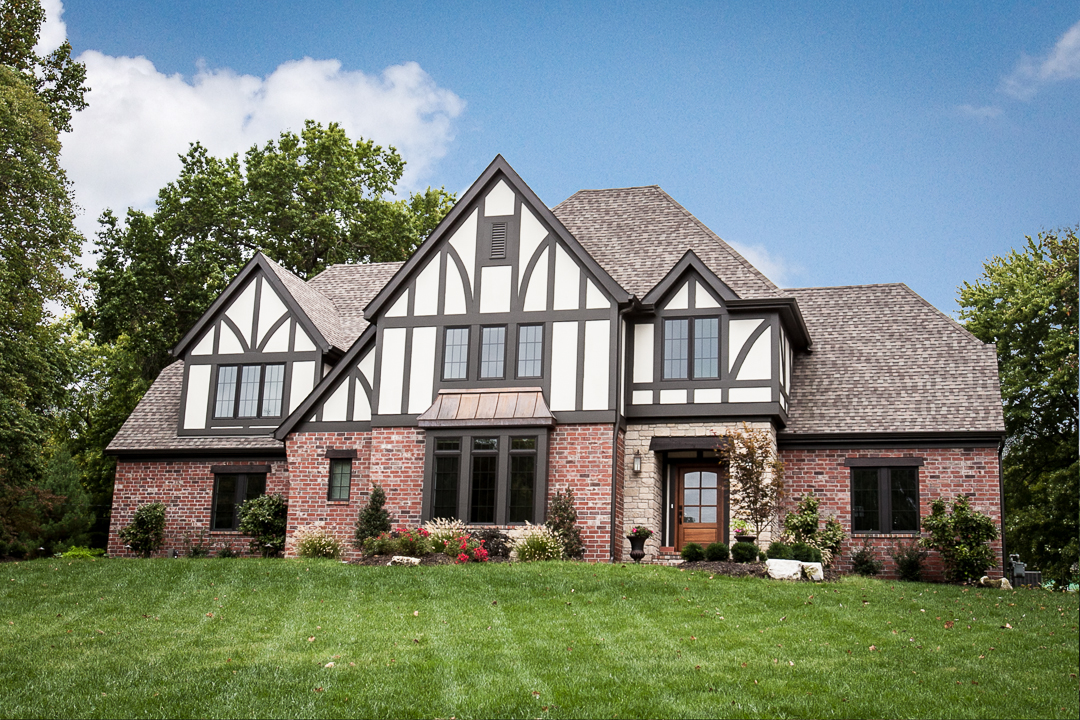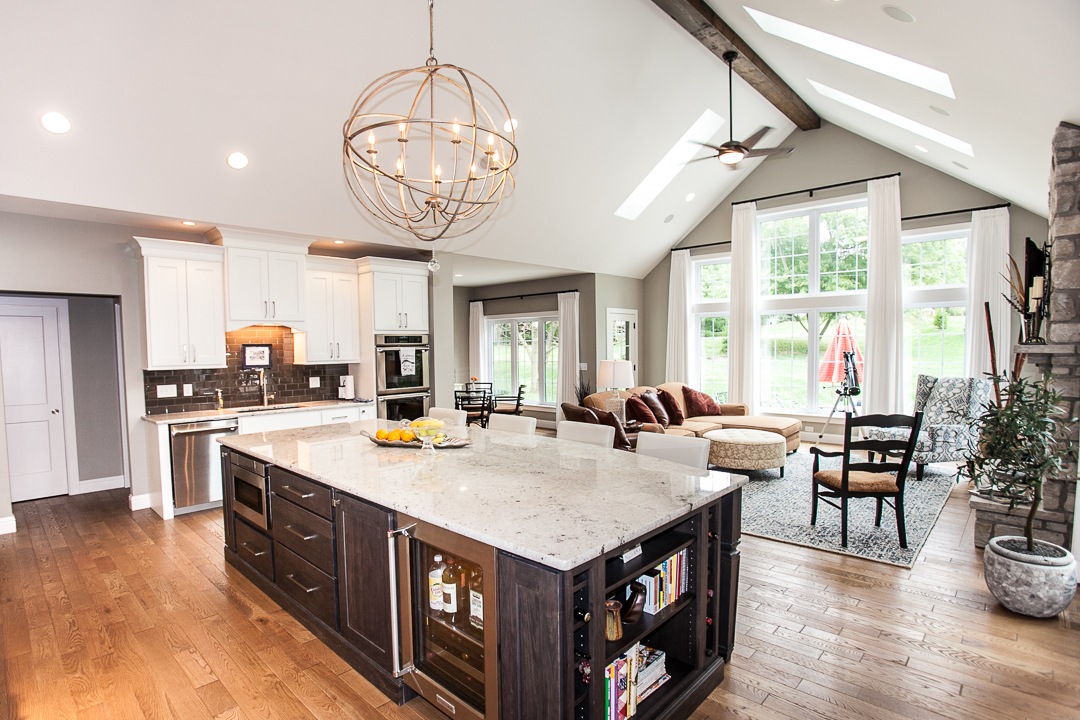
The Story Behind this Custom Home’s Design
This custom home project which we recently completed for a Chesterfield family provided our team with a unique opportunity to collaborate with both an incredible designer and a very talented interior designer – who was also our client!
The clients desired a custom home with an old world feel, that would be open, spacious, family friendly, and elegant with lots of natural light. The owners also wanted a style that would fit in with a St. Louis aesthetic. Tudor Revival homes have been a staple in the St. Louis region, and while some Tudor homes are dark and heavy in their design, the architect and builder worked to ensure that this traditional design blended well with modern design elements to achieve a light, bright, energizing space.
The home is located in a sought-after neighborhood in Chesterfield, Missouri, a suburb of St. Louis. River Valley residents enjoy large, spacious lots and park-like yards. Long sight-lines and a low density of trees allow for an abundance of opportunities for natural light.
In order to achieve the client’s goals stated above, a Tudor facade was developed with large gables, timber and stone, and a copper roofed box bay window. Design elements such as a steeply pitched roof, decorative half-timbering, and tall grouped windows worked together to create this modern version of the Tudor Revival architectural style.

Inside, wood floors, vaulted ceilings, and large windows create a very welcome space warmed by the stone fireplace and expresso-colored island cabinets. The interior provides contrast to the old world exterior with its open floor plan, featuring a large kitchen that flows into a great room seamlessly. While separated spaces are a hallmark of much similar architectural styles, this home flows with natural light pouring in through windows and skylights.
Interior Designer Kathryn Espeland shares her vision for this project, “Bright spaces with lots of light and windows make me happy and energized. In contrast with the outside which is a very traditional St. Louis tudor, I wanted the inside to be more contemporary but still warm and inviting.”
Our hats off to our partners in collaboration for this project – Jim Bulejski Architects and Kathryn Espeland of Elements in Design!
Considering your own custom home? Let our team handle your design build project – and we promise you too will see your vision come to life. Contact us to learn more about our custom home building process. Explore some of our floor plans for inspiration or work with our home design team to design your vision from scratch.
