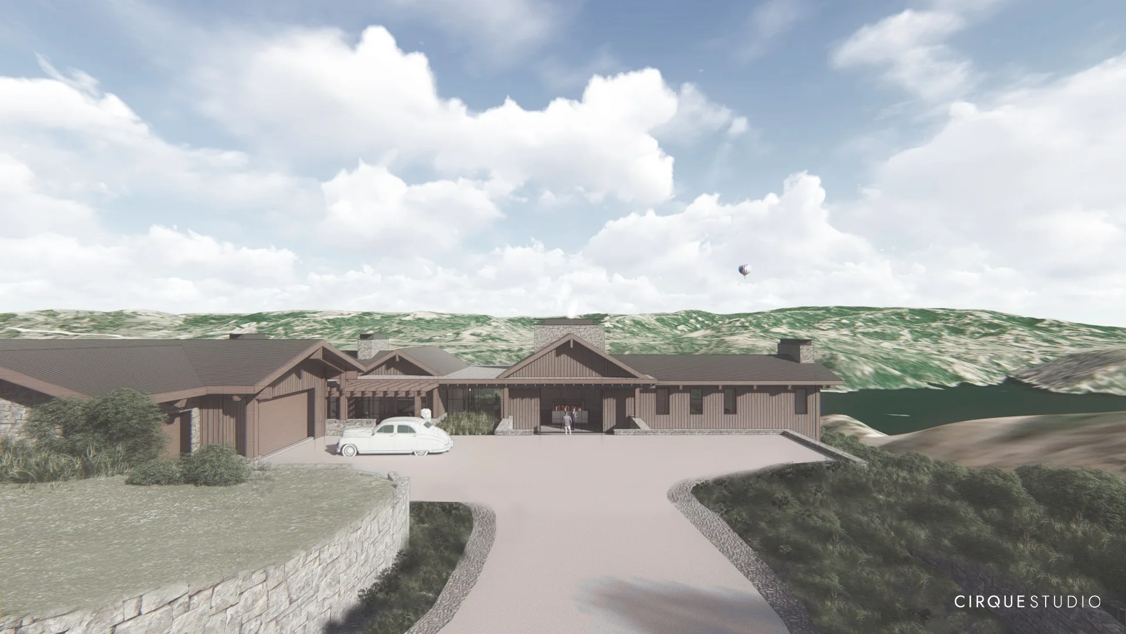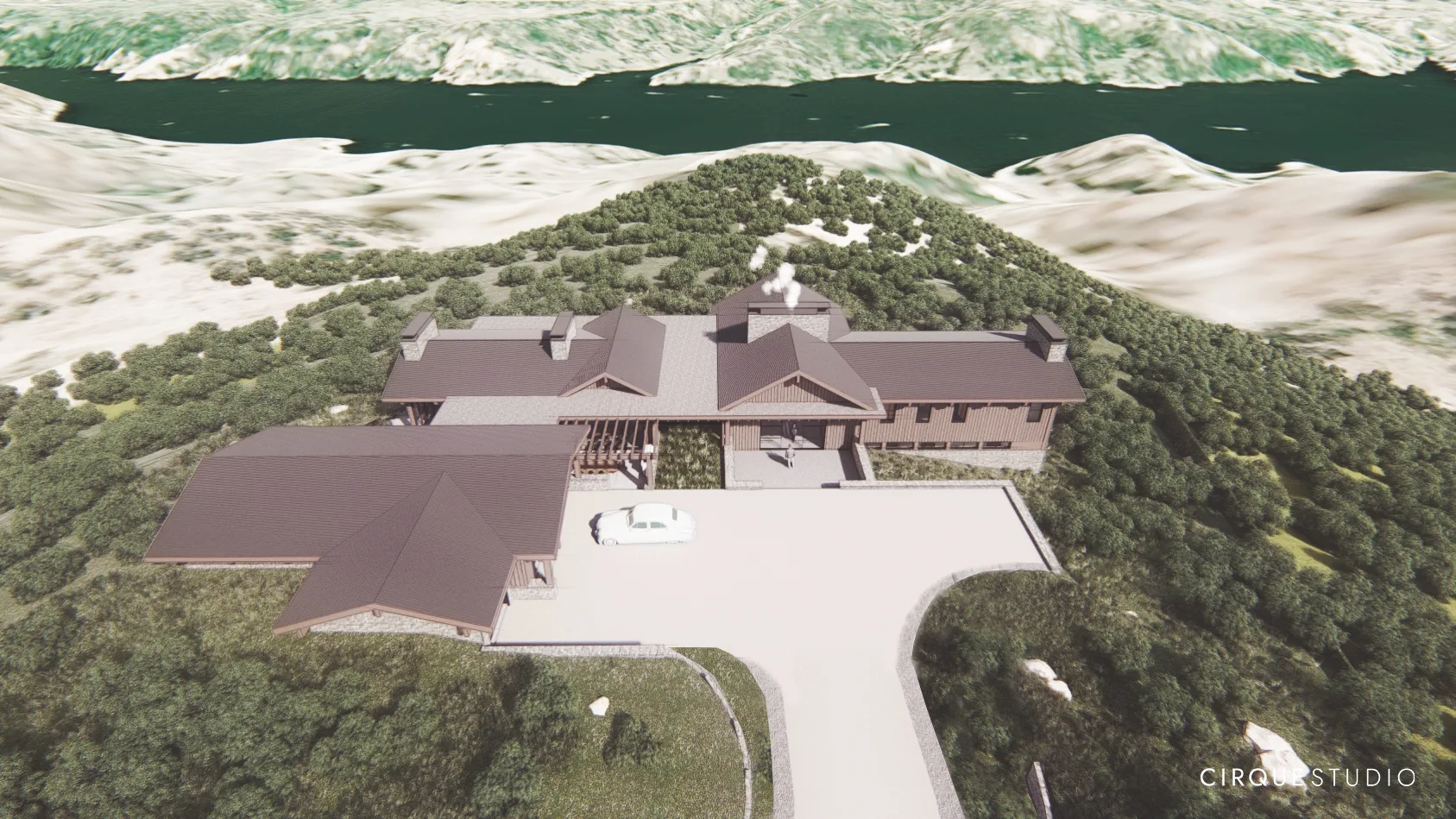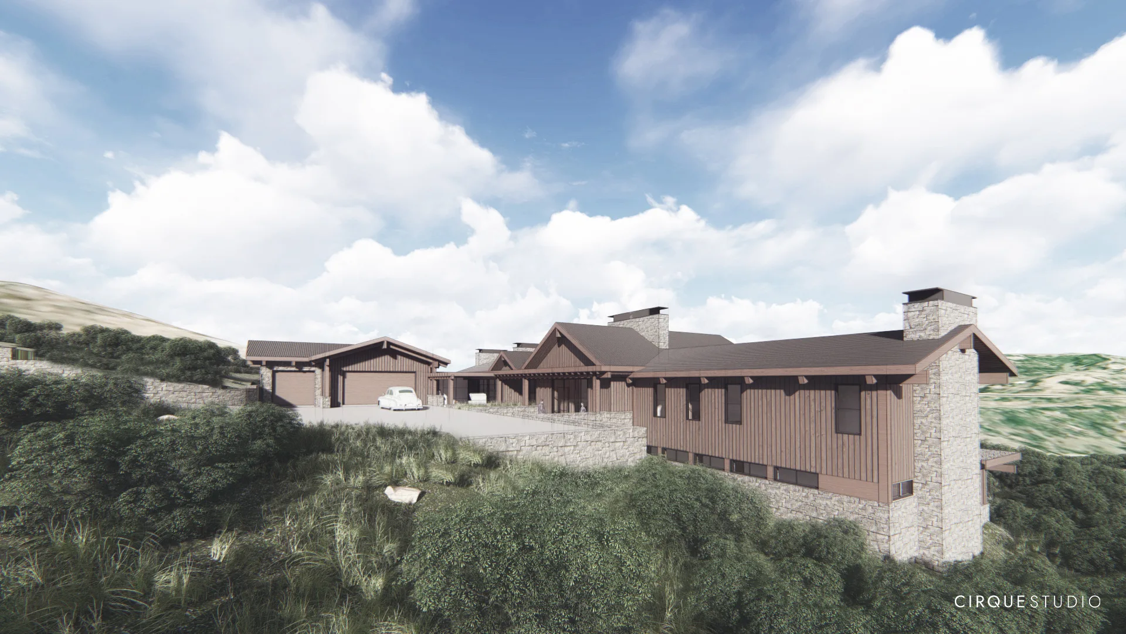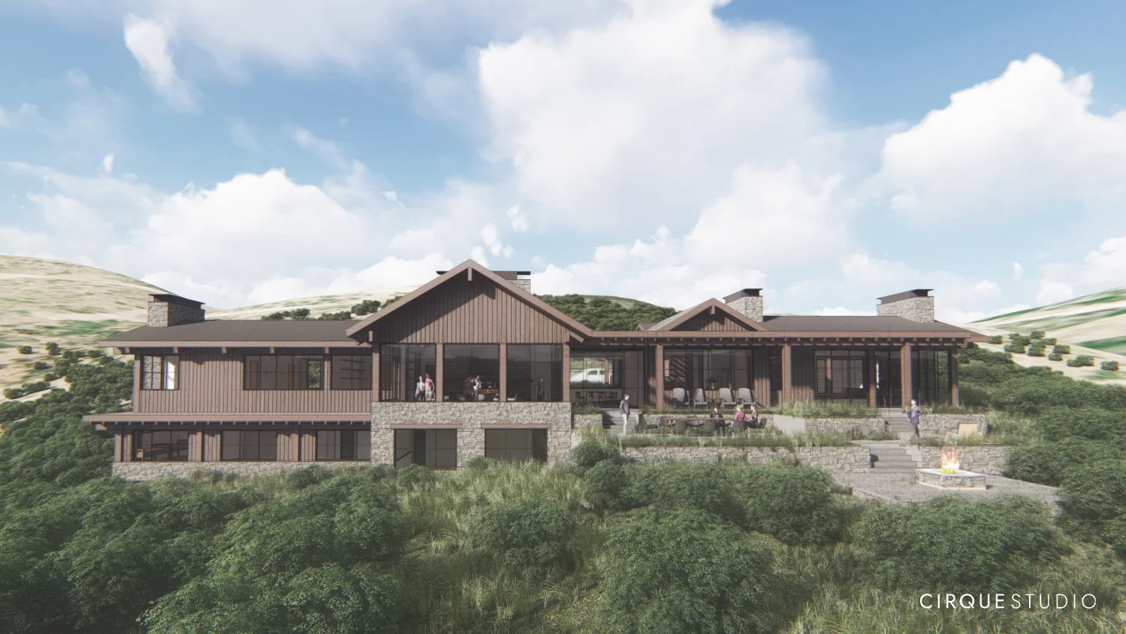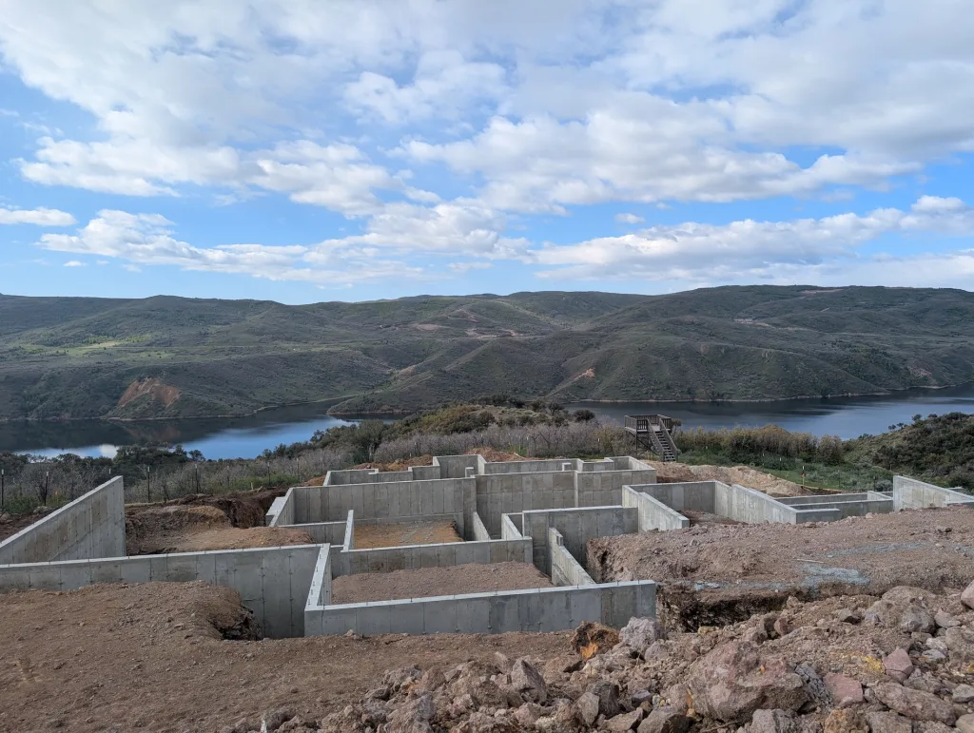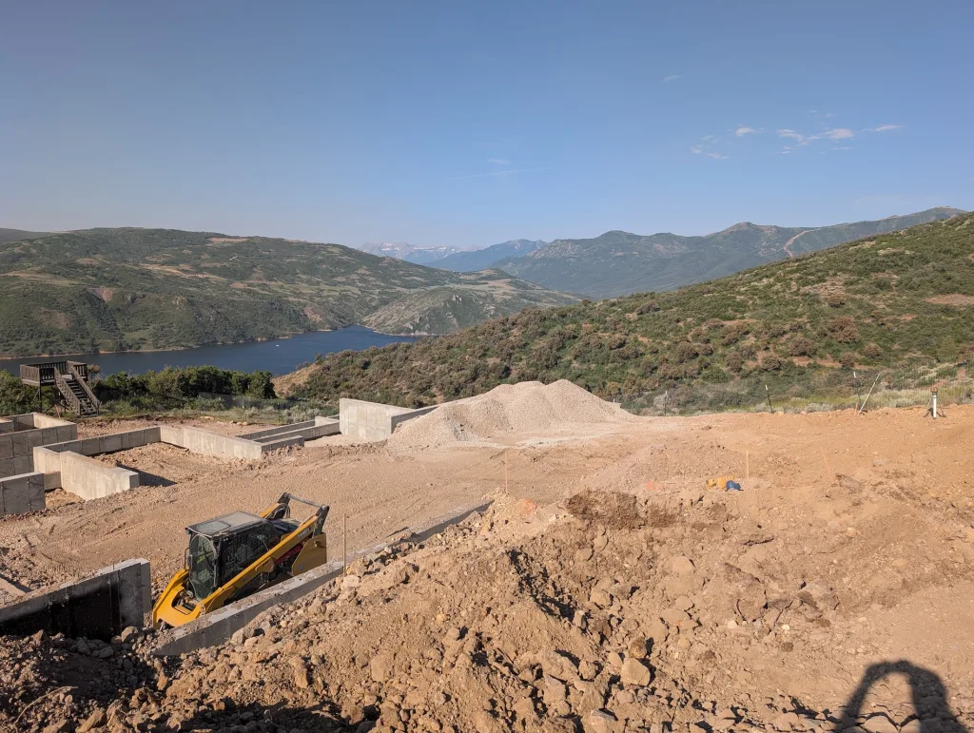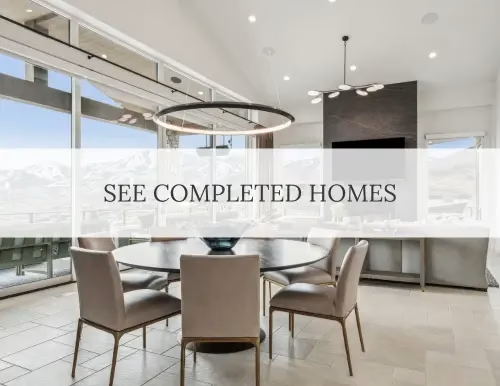DESIGNED FOR CONNECTION, BUILT WITH INTEGRITY
Nestled in the heart of the Wasatch Mountain Range, this thoughtfully designed custom home in the Talisker Club at Tuhaye is a refined retreat that blends mountain modern design with personalized touches and timeless appeal.
Currently under construction in partnership with Cirque Studio Architects, this resident is bring brought to life with the precision, transparency, and excellence that are the hallmarks of Hibbs Luxury Homes' building process.
A HOME THAT REFLECTS THEIR PRIORITIES
Our clients were referred to us because they were looking for a builder they could trust to bring their vision to life while honoring their investment goals and design priorities. The Hibbs team partnered with the client to bring clarity to the design, aligning scope and cost from the outset.
UNCOMPROMISING CRAFTSMANSHIP
Every detail of this home was selected with intention and focused on simple, intuitive living but with the sophistication and luxury that defines the homes built in the Tuhaye community. The design blends natural textures, biophilic design, and is primed for year-round adventure.
LEARN ABOUT BUILDING IN TUHAYE
TALISKER CLUB @ TUHAYE
9,900 SQUARE FEET
6 BEDROOMS
6.5 BATHROOMS
- Large Lower Level Storage
- Planter Walls & Garden Boxes on Patios
- Hot Tub Patio Section
- Firepit Patio Section
- Library
- Gallery Walls
- Gaming Lounge
- Built-in Bunk Room
- Prep Pantry with Beverage Storage
- Dog Wash in Laundry Room
- Home Gym
- Private Primary Bedroom Suite with Office
- Laundry on Both Levels
The Vision: Exterior Renderings
Breaking Ground: Creating a Solid Foundation
Our clients are starting their next chapter in the mountains, and this custom build reflects the Hibbs promise: energy-efficient construction, elevated finishes, and a building experience that’s as rewarding as the final result.


