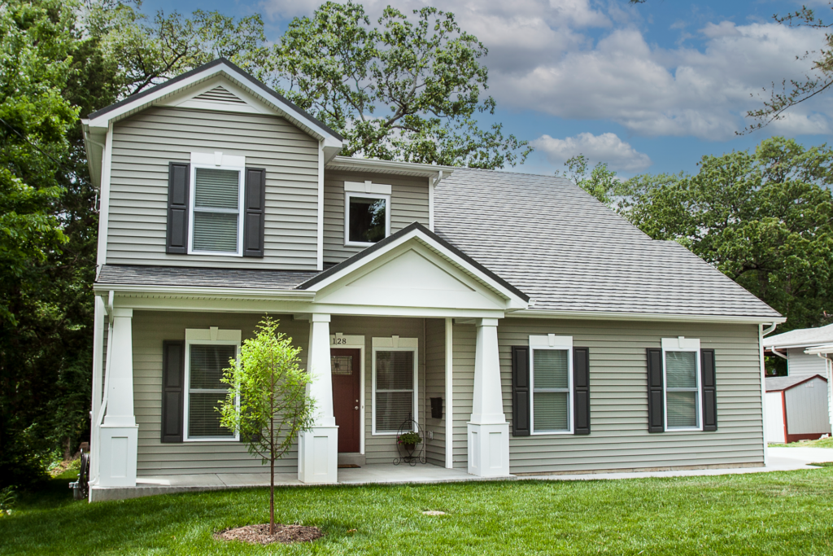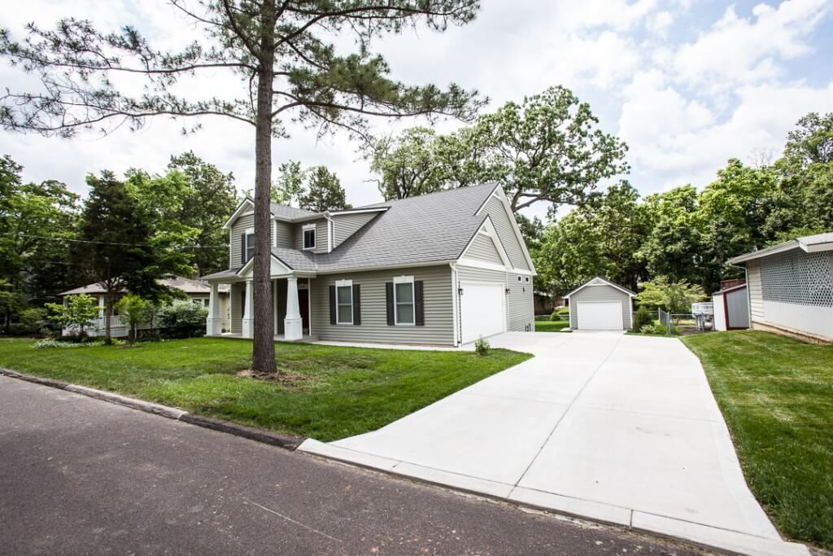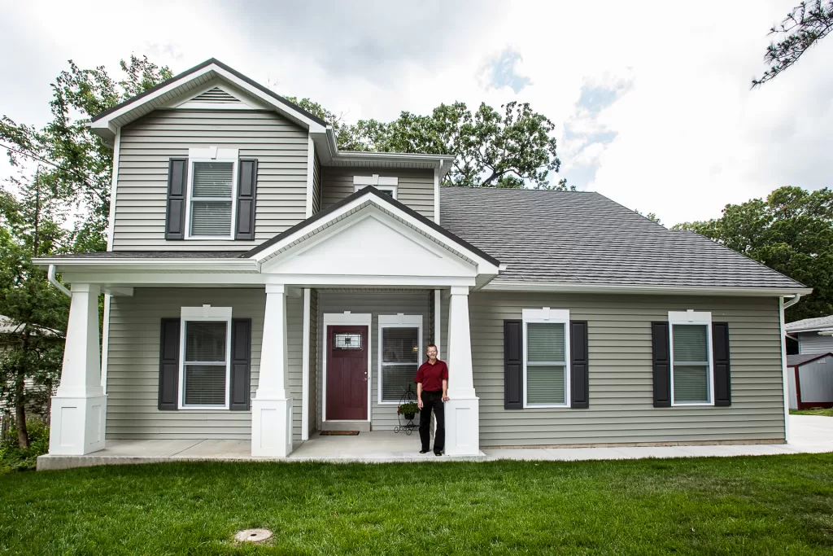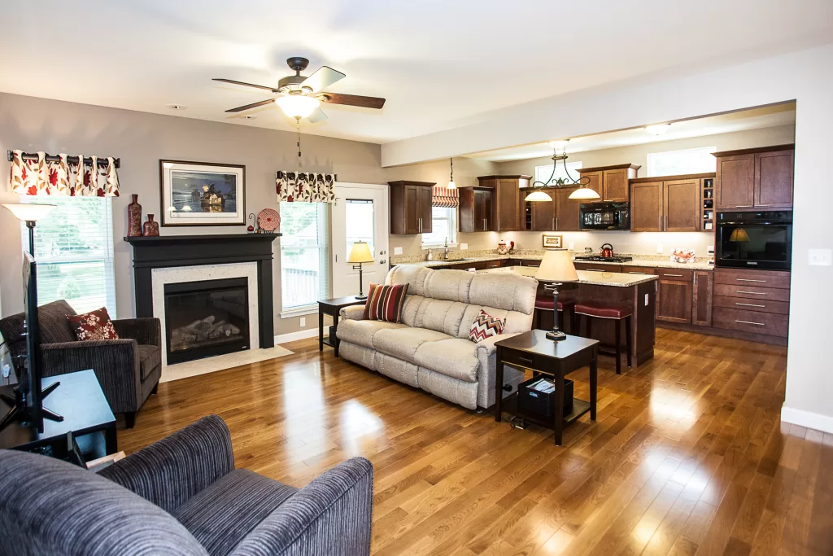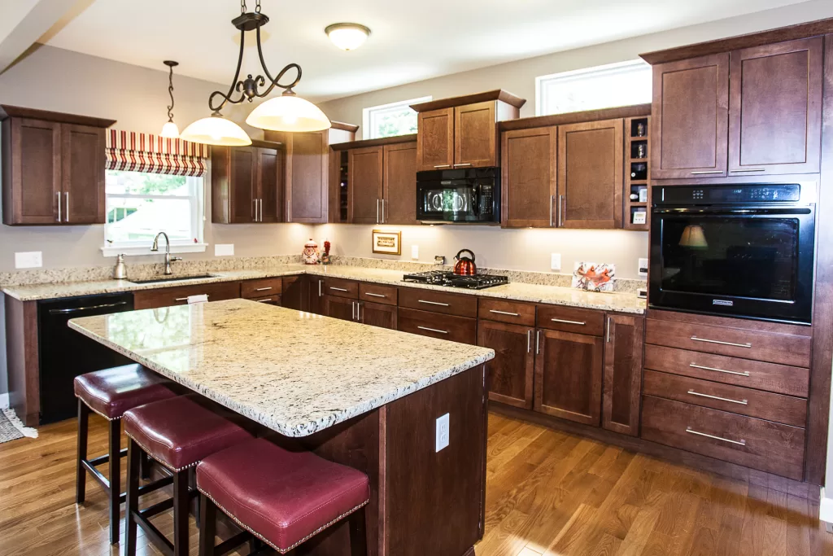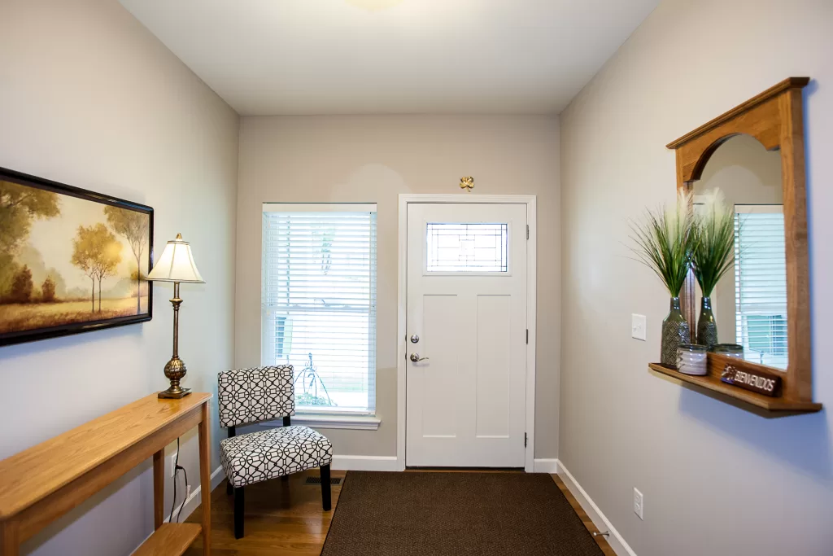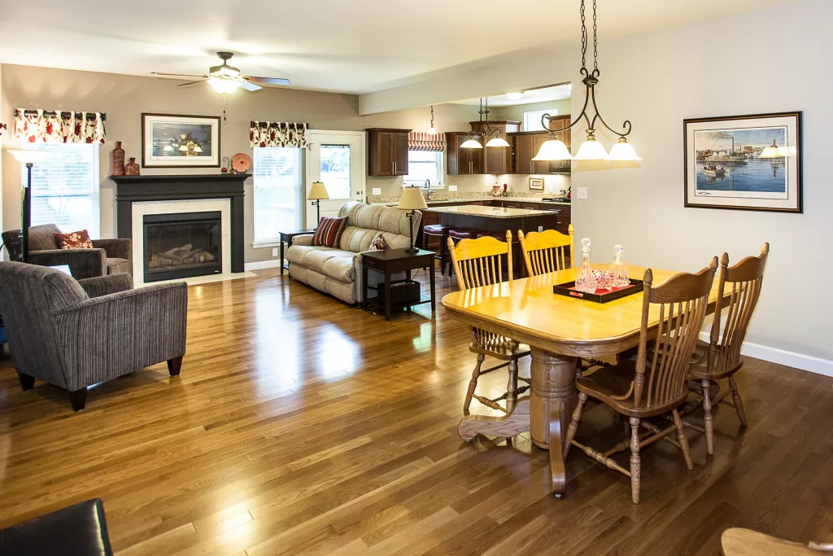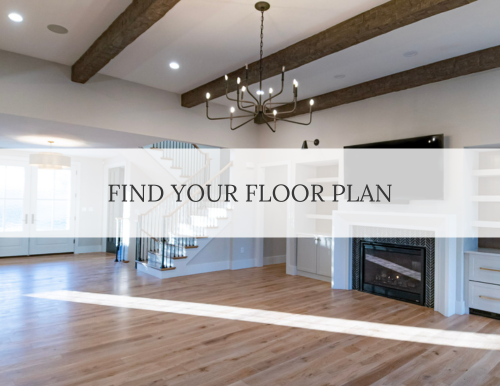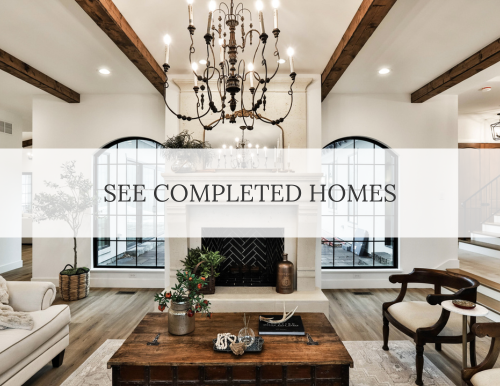The Derner family lived in a home that suited almost all of their needs, but the biggest problem they had with the home was the location. The couple no longer worked near the area they were living in anymore, so they knew it was time for a move. After searching through the exisiting home inventory they could not find a home that checked all of their boxes.
They knew building a custom home was going to be best for them because they had an idea of the home design they wanted, but needed to find a builder with experience who could build their dream home in the Webster Groves area. That is when they discovered one of the region's best custom home builders, Hibbs Homes.
Fred Derner and his wife were looking to move to a more central location to reduce their commutes, and to be closer to all that St. Louis has to offer. They were looking for a home with an open floor plan, a two-car garage and minimal maintenance.
"We couldn't find a house with a floor plan that we liked for the money we were willing to spend," said Fred, "Many of the homes we found were older fixer-uppers that had old mechanical systems, electrical, roof, windows and doors. So, when we couldn't find the home we wanted, we purchased a lot in the neighborhood we wanted and reached out to Hibbs Homes to help us begin the process of tearing down the old home and building our ideal home in its place."
To ensure the long-term affordability of their new home, the Derners invested in a geothermal heating and cooling system in their home. "I estimate my payback on this investment will be seven years - maybe sooner. It started paying dividends immediately. Paired with Kim's high performance home building style, our utilities are incredibly low. While we haven't had our house certified as 'green,' I suspect my neighbors with smaller homes would like to trade utility bills with me."
The Derners suggest spending lots of time during the design phase to build the perfect house plan for you and your needs. It will end up saving you money and you will love your house even more because it is perfectly tailored to you.
With our design team there to help guide their selections process, they were able to focus their custom home design around what mattered to them most - the kitchen. They liked they layout of the kitchen in their previous home and used it as a starting point for their floorplan design. They were able to make updates and changes to the parts of the kitchen they didn't like, such as the addition of a wall oven and transom windows to allow in more natural light while allowing privacy.
Although energy efficiency was not a driving factor for the Derner family to build a new house, they began to learn more about how Hibbs Homes high-performance building practices would make their home more comfortable and healthier. In addition to being a lower-maintenance home, by building energy-efficient they were able to save on their utility bills even in a larger home.
Building a Functional, Beautiful Home
During the design phase, they worked with the Hibbs Home design team to make sure their home was a beautiful as it was functional.
Since Mrs. Derner works in the medical field, she wanted to make sure the doorways were extra wide, showers were easily accessible, and the primary bedroom suite was on the main floor. These universal design features will make their home more accessible even if faced with mobility changes and they wanted to make sure it would be as easy as possible for them to continue living in their dream home long into the future.
The Derner's custom home has many features that make the home more accessible, one would never be able to tell because it fits so well with the rest of the design in the home.
CUSTOM HOME FEATURES
- Transom windows in the kitchen, laundry and bathrooms
- Geothermal heating and cooling - zoned for main floor and second floor
- Lifetime stone-coated metal roof
- Wall oven
- Granite countertops
- Large en suite shower with seat
- 2-car side-entry garage
- Open floor plan
- Floor plan design for aging in place - including wider doorways and main floor access to most critical needs.
Energy Efficient Home Building Options
While eco-friendly home construction was not the highest priority for the Derners, that changed once they realized the benefits of a geothermal heating and cooling and it was "no doubt the way to go." Since their new home would be considerably bigger than their old home, building an energy-efficient house made sense. They also opted 2×6 walls to allow for more insulation and sound dampening, which made for a more comfortable and quieter home. Mr. Derner said, "it is a one time cost and it gives you a higher insulation value. It is not something you can do down the road and it starts paying dividends immediately."
The Derners also made a big energy efficient decision by choosing a Gerard stone coated metal roof. They were amazed at to learn they come with a lifetime warranty, reflects heat away from the home, withstands severe weather, and is maintenance free.
Although these green home features cost more up front, they begin paying for themselves so quickly that the Derners suspect neighbors with smaller homes would like to trade utility bills with them.
The Home Building Process
The Derners built their custom home on their land in the historic Webster Groves community. No matter where you build a home there will be regulations that limit some ways the house is built. From trees to the color you choose for your home exterior, the community in which you live may have rules dictating this.
Because Hibbs Homes is a dedicated St. Louis custom home builder, we are very familiar with the rules and regulations of several St. Louis communities. Our experience working with municipal building codes throughout St Louis County is one of the reasons the Derner family decided to choose Hibbs Homes to build their custom home. When they saw Hibbs Homes built homes in Webster Groves that blended seamlessly with the charm and character of the neighborhood, they knew we could turn their vision into a reality.
The Derners also said they appreciated the fact that our home building process is transparent all the way through and we use Co-Construct to communicate with them about their project. Mr Derner also found it refreshing to have Kim Hibbs there to help them understand the benefits and cons of any decisions they had to make. They said Hibbs Homes was "quick to respond and very accessible."
Perfect Home. Perfect Location.
Overall the family is incredibly happy in their new custom home and are thrilled to have a commute to work that is a fraction of the time they spent driving before.
Finding a house in the area you love is not always easy. That is why building rather than buying is in many cases more ideal and less costly than buying a home in your favorite area and having to rehab so much of it.

