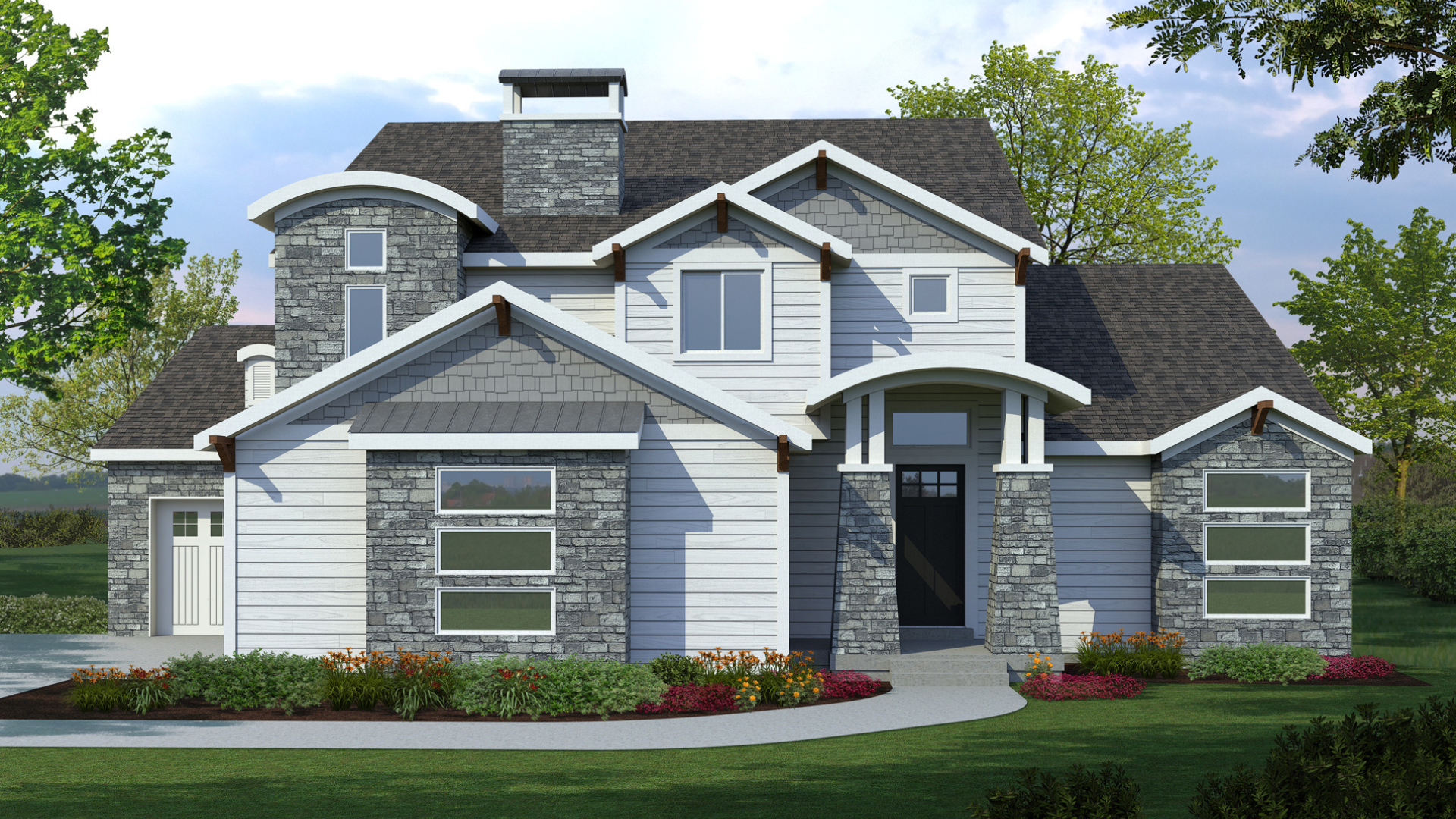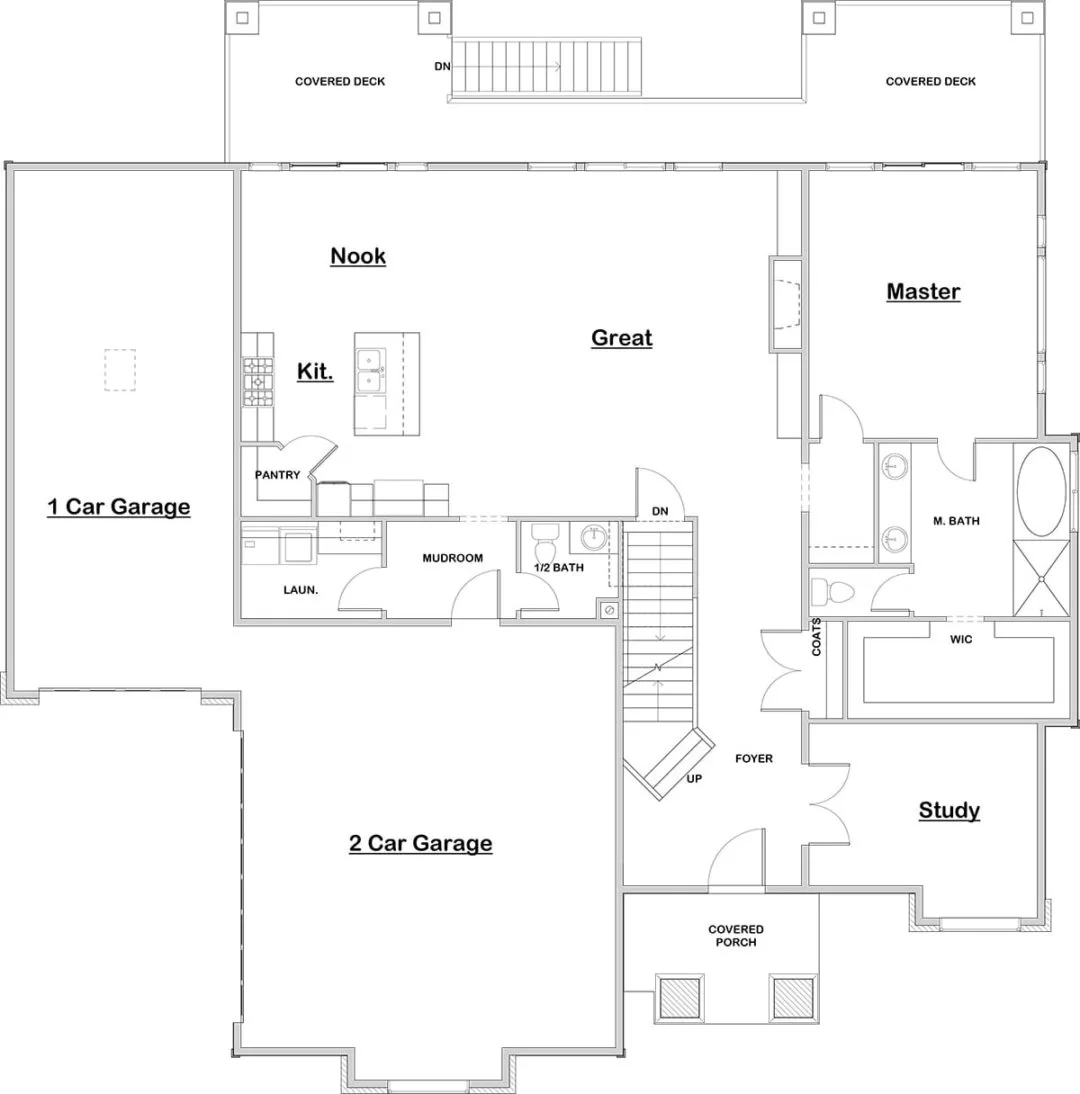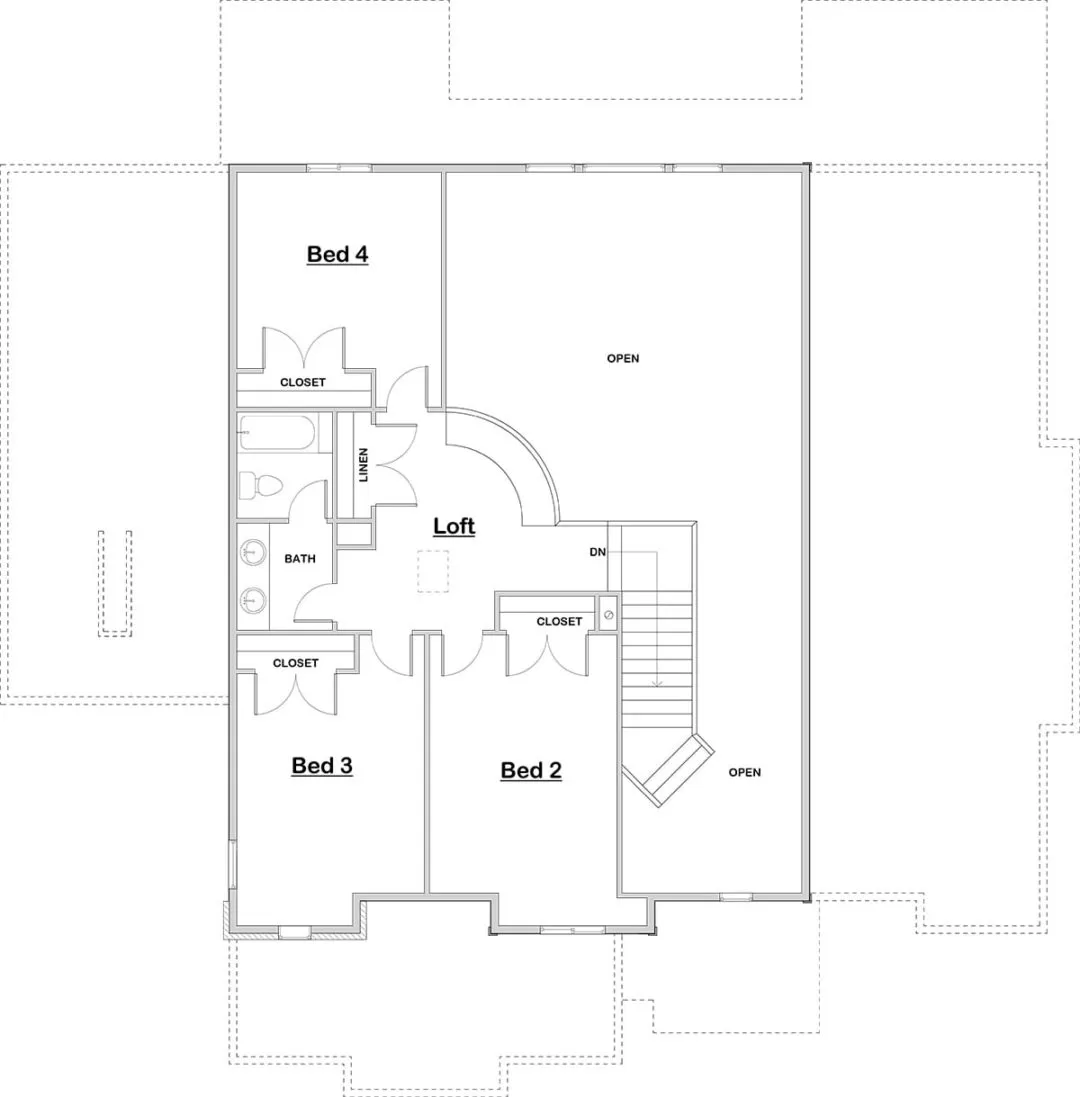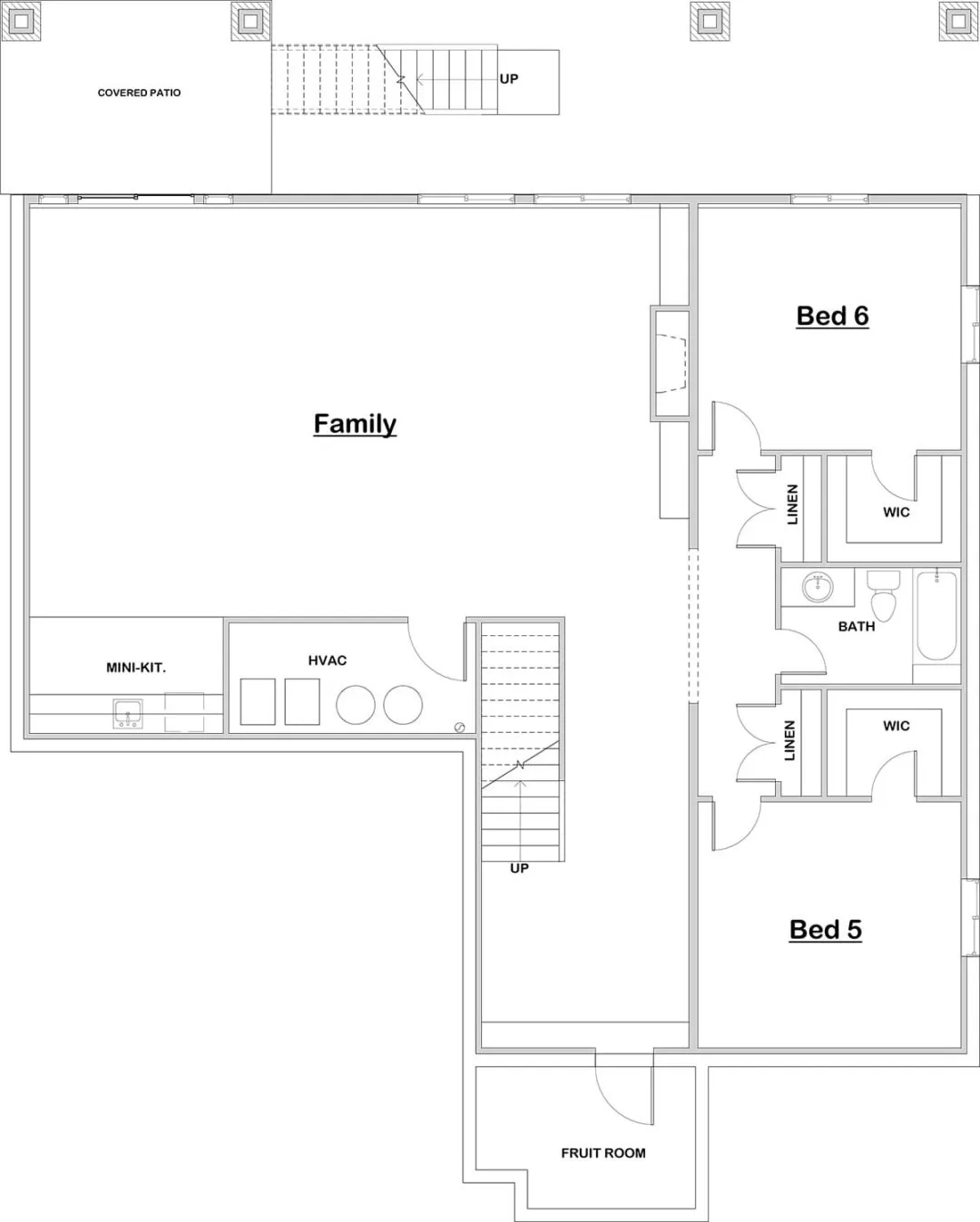The Draper Modern Craftsman floor plan is built for family time and entertaining. Starting at 2,381 square feet above grade, this floor plan has an open upper-level loft area and the finished lower level has 1,778 of living space and includes dry storage.
This floor plan boasts lots of outdoor living space with a covered porch in the front and two adjoining covered patios in the back - including private access off the main-floor primary bedroom suite!
Draper Modern Craftsman Plan Highlights
1.5 STORY
4,609 SQ FT W/FINISHED LOWER LEVEL
4 BEDROOMS
2.5 BATHROOMS
3 CAR GARAGE
- Main-floor Primary Bedroom Suite
- Open Concept Floor Plan
- Eat-In Kitchen
- Main Floor Study
- Two Levels of Covered Outdoor Living Space
Request an Instant Estimate:
Draper Modern Craftsman
Complete the form below to get an instant estimate to build a custom home similar to this floor plan.
Draper Modern Craftsman Floor Plan & Elevations
Plan images are copyrighted by the original designer and used with permission from our partners Walker Home Design in Holladay, Utah.









