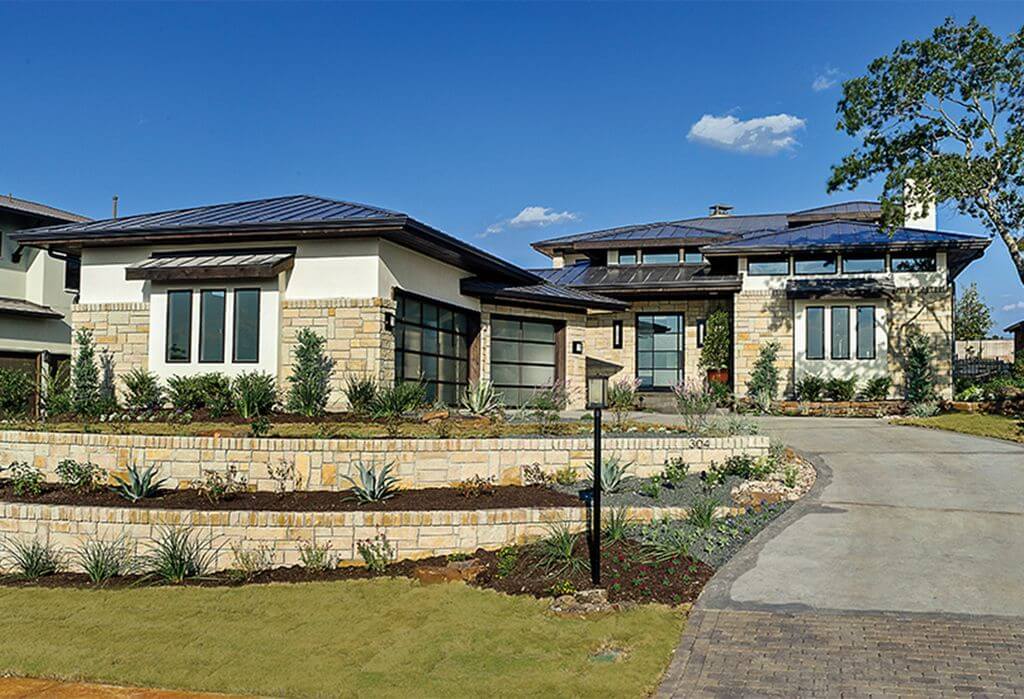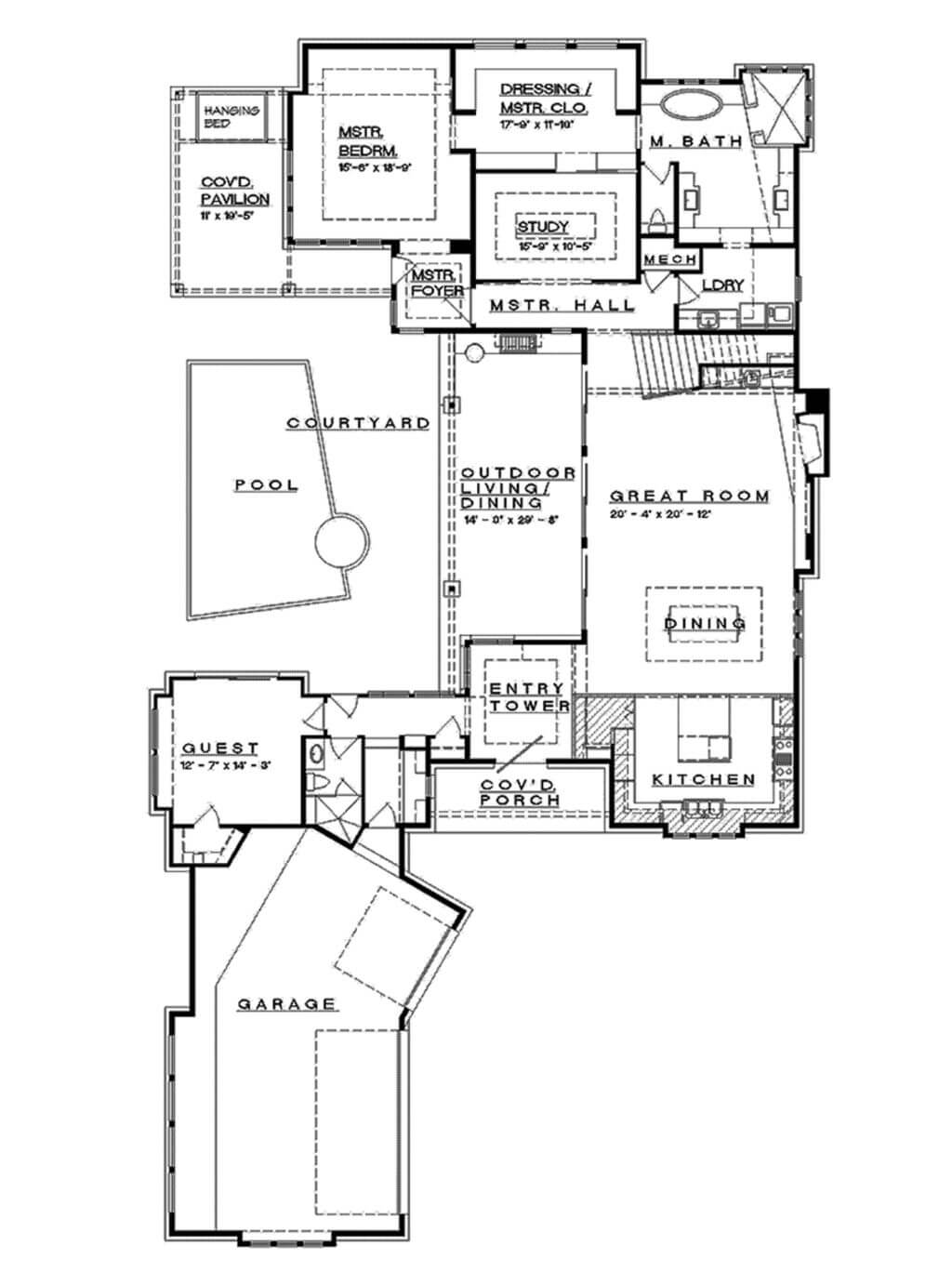Lehi Modern Mountain Floor Plan
The Lehi floor plan the definition of modern mountain luxury. The C-Shaped home wraps around a courtyard with a pool to provide total privacy in the backyard.
The primary bedroom suite wing includes a spacious bedroom, en suite bath, hallway, private study, laundry, and a private patio.
Upstairs there is a flexible loft and media room, in addition to two additional bedrooms.
The layout and lot orientation of this plan is fully customizable to make the most of the mountain views and offer the most privacy for the private primary bedroom wing and outdoor living spaces.
Lehi Modern Mountain Highlights
1.5 STORY
4,237 SQFT
4 BEDROOMS
4 BATHROOMS
3 CAR GARAGE
- Main Floor Primary Bedroom Suite
- Private Bedroom Wing
- Main Floor Laundry
- Central Courtyard Outdoor Living Area
- Flexible Loft-Style Space
Request an Instant Estimate:
Lehi Modern Mountain
Complete the form below to get an instant estimate to build a custom home similar to this floor plan.
Lehi Modern Mountain Floor Plan & Elevation
Plan images are copyrighted by the original designer, and used with permission from our partners at ePlans.com







