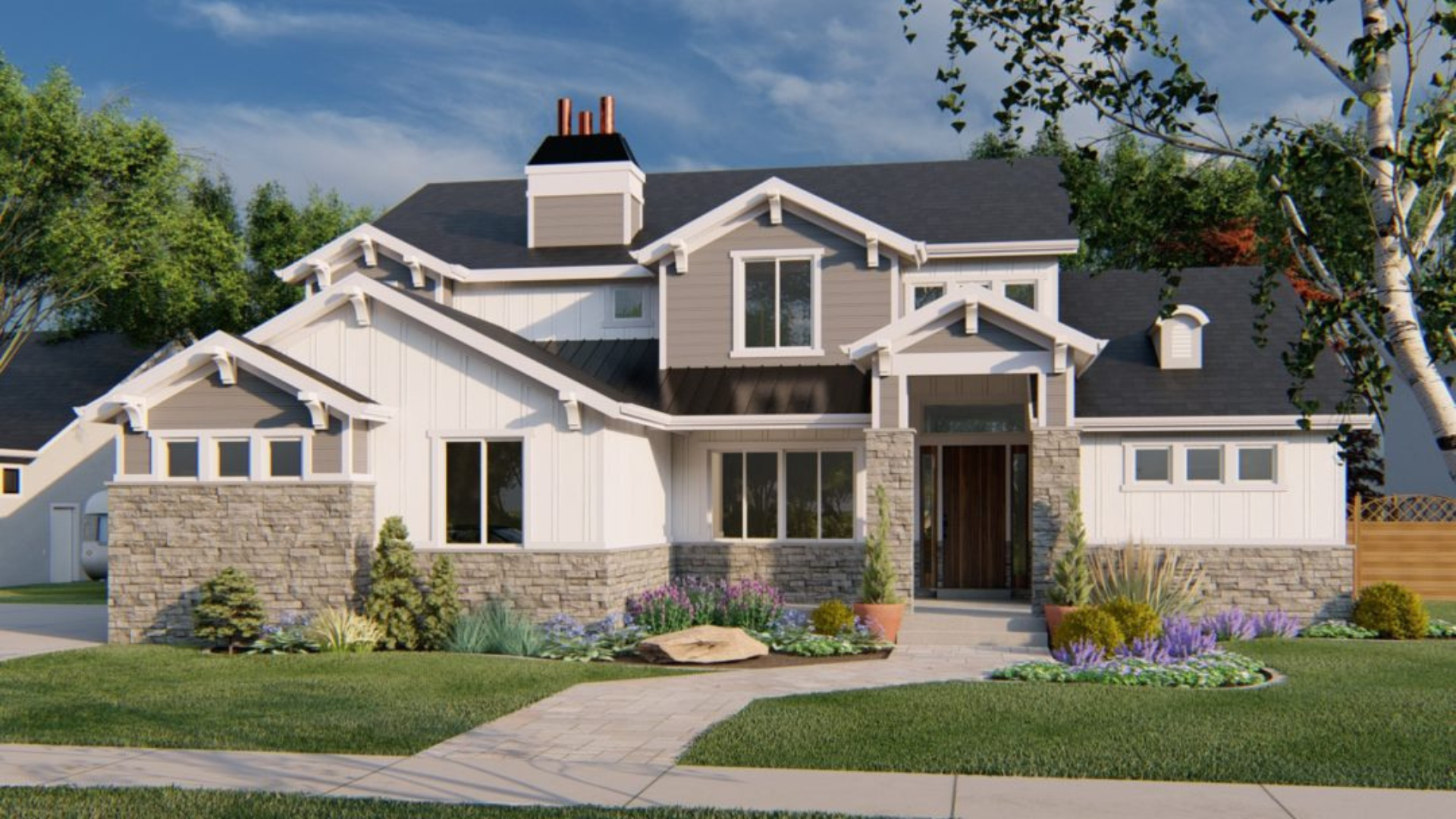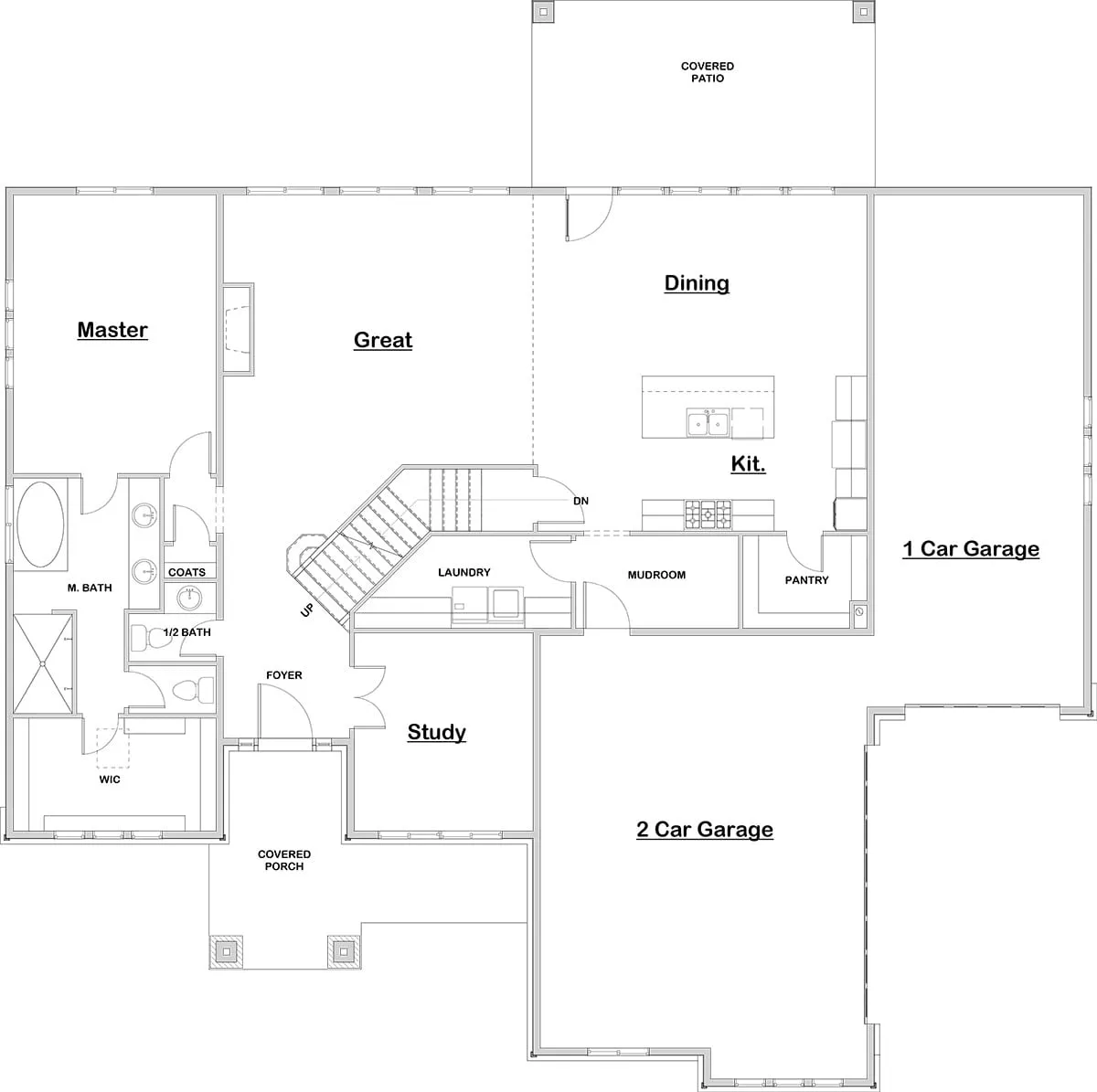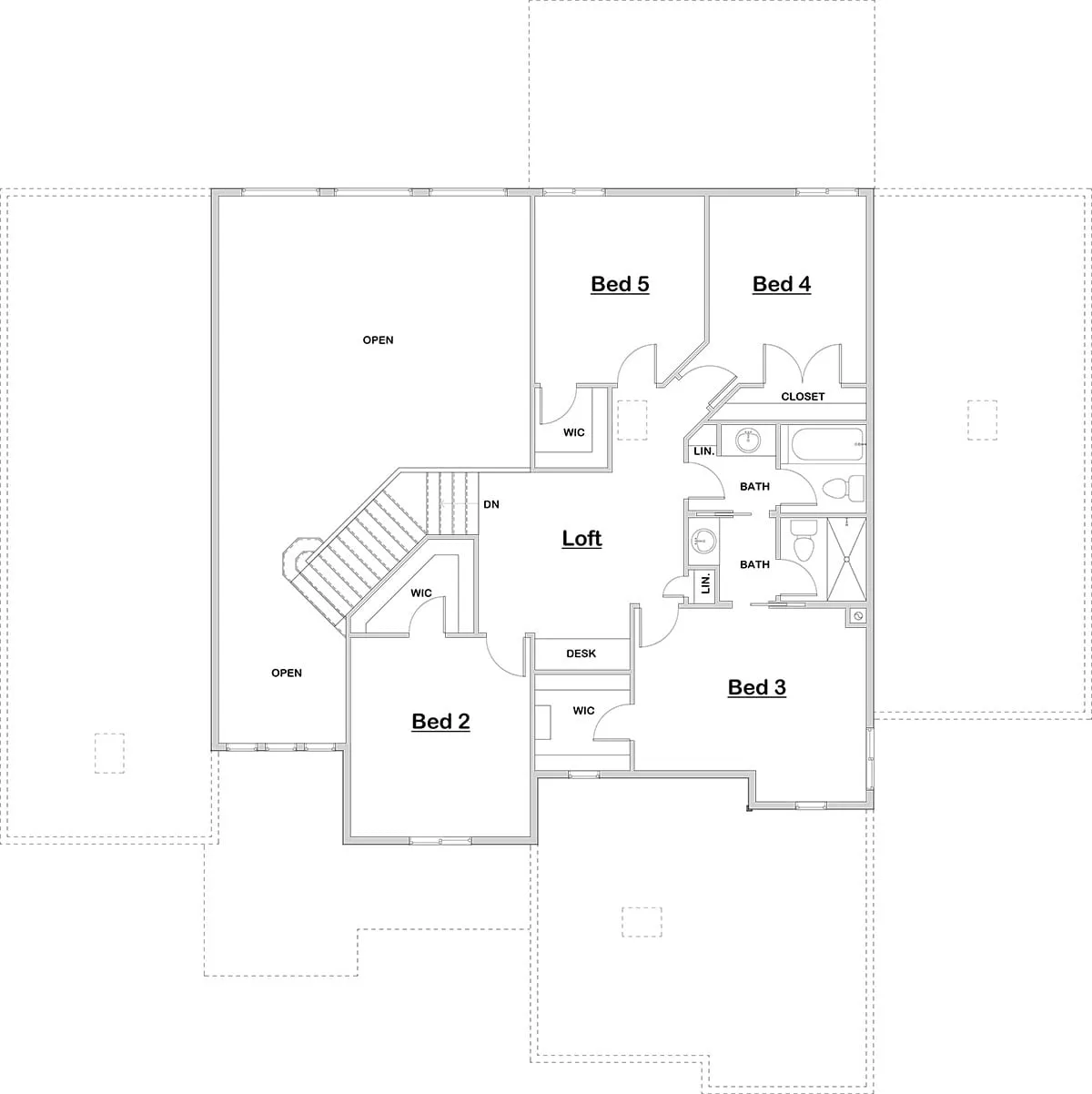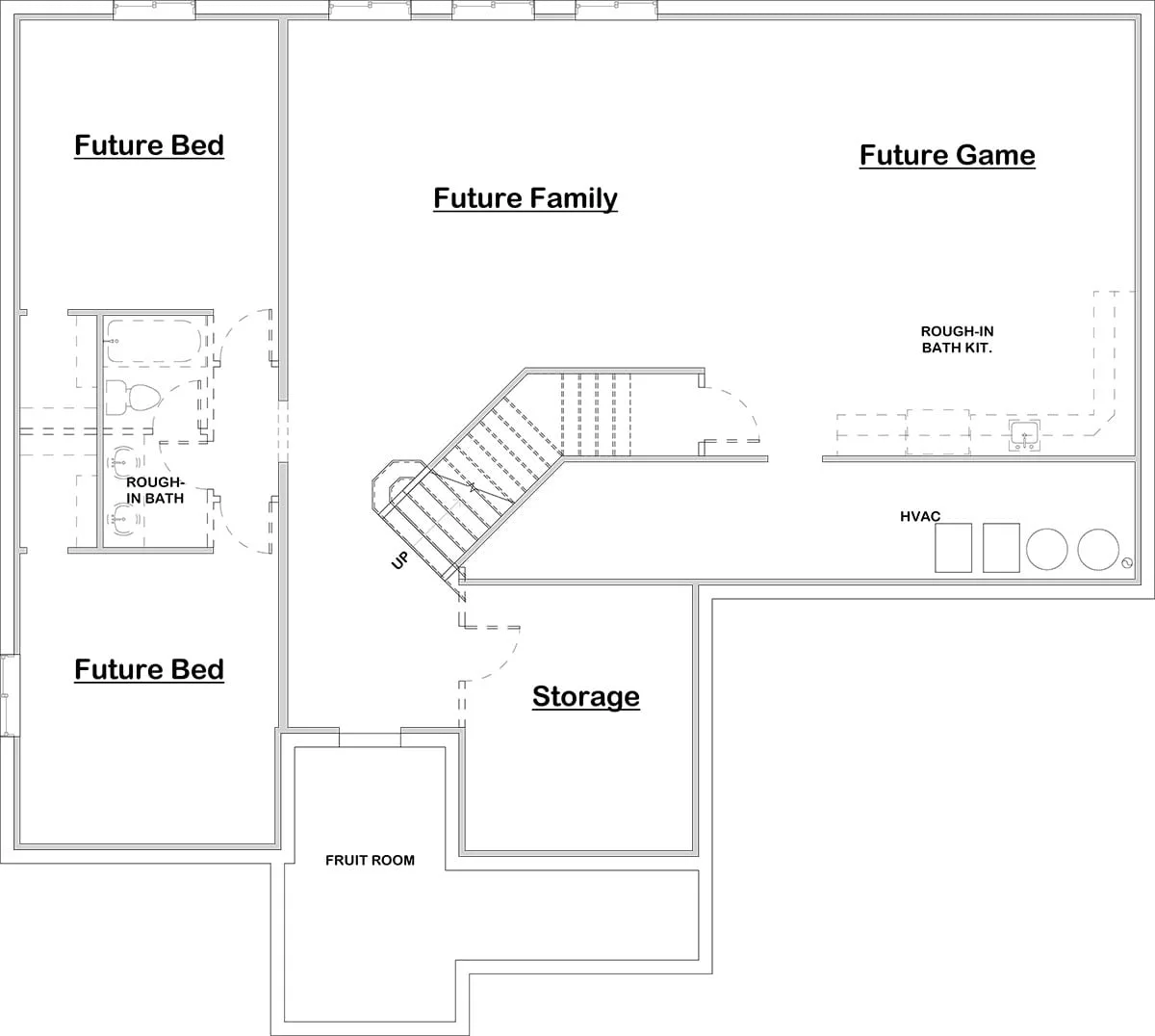The combination of modern flair and traditional design elements elevate the Craftsman-style design of the Midvale floor plan, giving it a timeless look that fits seamlessly into a variety of communities in the Wasatch Back.
A large, double-height great room and primary bedroom suite are located on the main level with five secondary bedrooms and an open loft in the upper level.
The lower level offers an additional 1,909 square feet of living space, including two bedrooms, a family room, and a kitchenette.
Midvale Craftsman Floor Plan Highlights
1.5 STORY
5,166 SQFT W/FINISHED LOWER LEVEL
7 BEDROOMS
4.5 BATHROOMS
3 CAR GARAGE
- Loft-Style Upper Level Flex Room
- Main Floor Office
- Covered Outdoor Living Spaces
- Lower Level Kitchenette
- Main Level Laundry
Request an Instant Estimate:
Midvale Modern Craftsman
Complete the form below to get an instant estimate to build a custom home similar to this floor plan.
Midvale Crasftman Floor Plan & Elevation
Plan images are copyrighted by the original designer and used with permission from our partners at Walker Home Design in Holladay, Utah.









