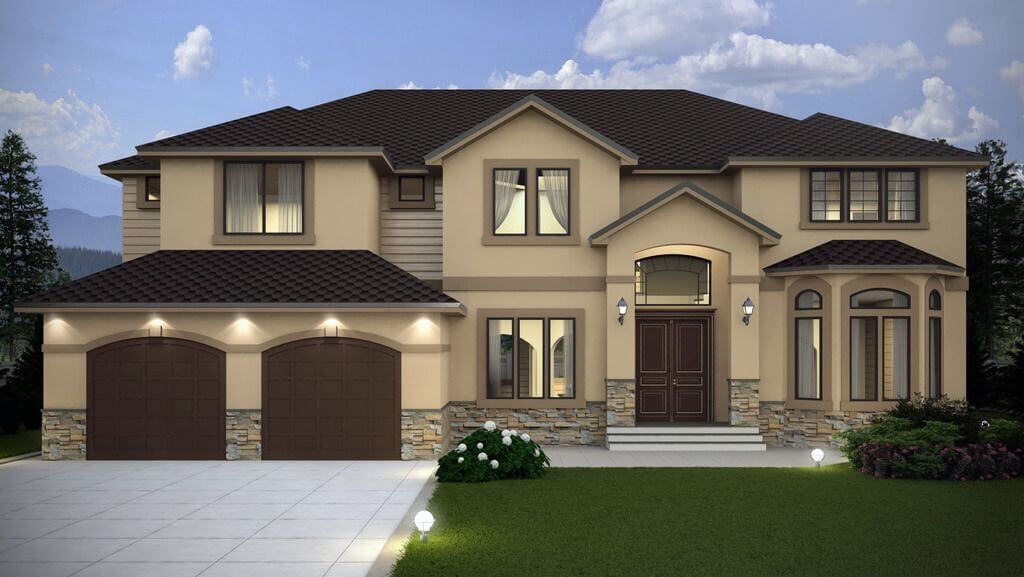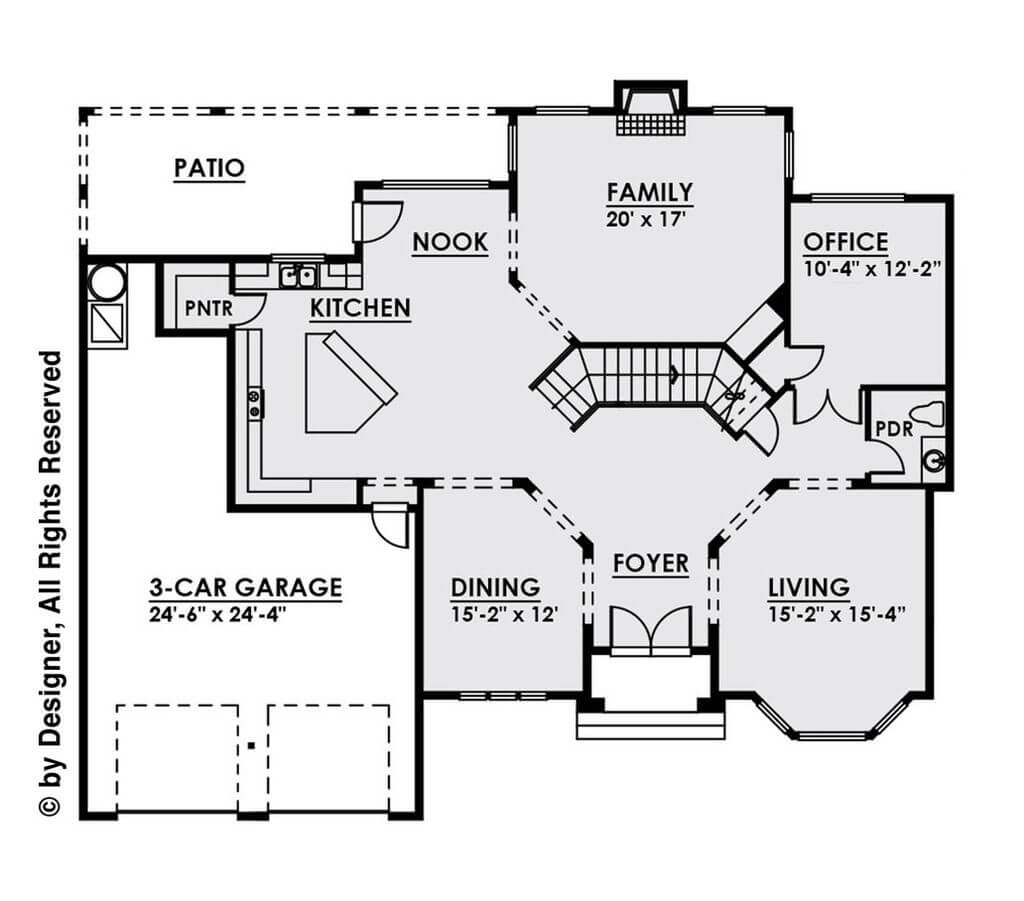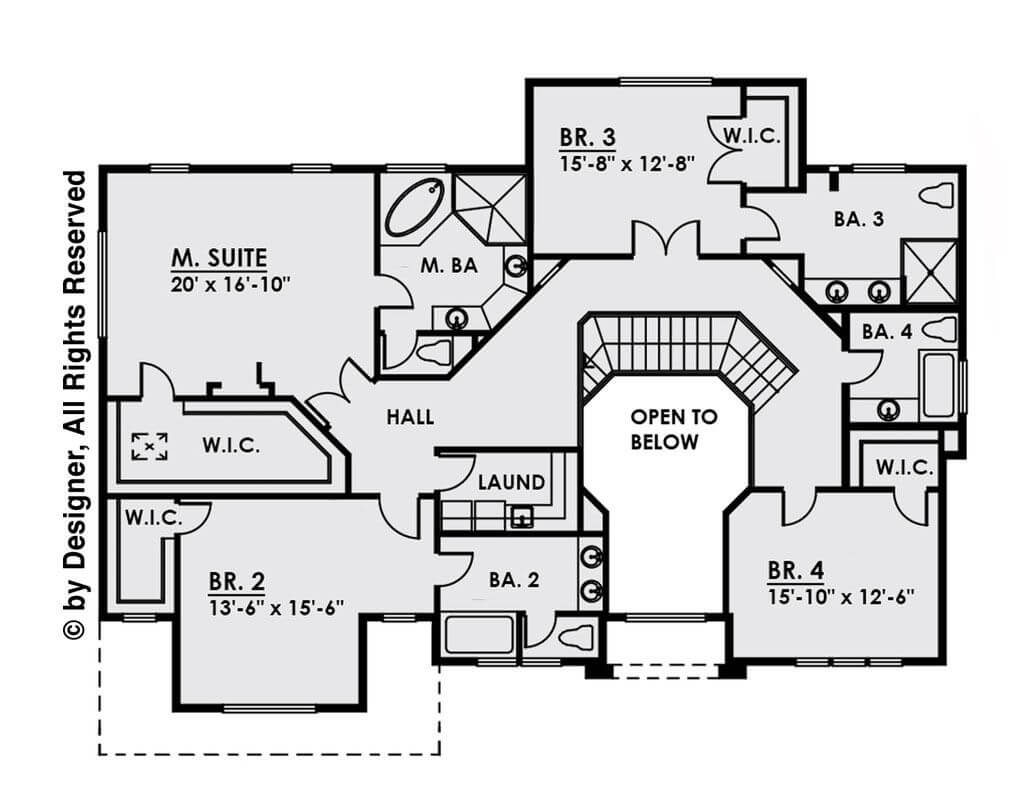Highland Traditional Floor Plan
At 4,134 above grade square feet, the Highland floor plan provides families with ample living space. The gracious, flowing layout greets visitors with a double-height foyer that is anchored by a grand staircase and flanked by formal dining and living rooms. A private office, family room, hearth room, and open kitchen round out the main floor living space.
The second story features a laundry room and four large bedrooms with walk-in closets and private bathrooms. This grand design is truly a family home at its finest.
Our team can customize this floor plan for your topography, views, and family's needs, or we can work with you to design your dream home from scratch!
Highland Traditional Floor Plan Features
Highland Traditional Highlights
2 STORY
4,134 SQFT
4 BEDROOMS
4.5 BATHROOMS
3 CAR GARAGE
- Double Height Foyer
- Walk-In Closets
- Formal Dining
- Eat-In Kitchen
- Main Floor Office
Request An Instant Estimate:
Highland Traditional
Complete the form below to get an instant estimate to build a custom home similar to this floor plan.
Highland Traditional Floor Plan & Elevation
Plan images are copyrighted by the original designer, and used with permission from our partners at HousePlans.com








