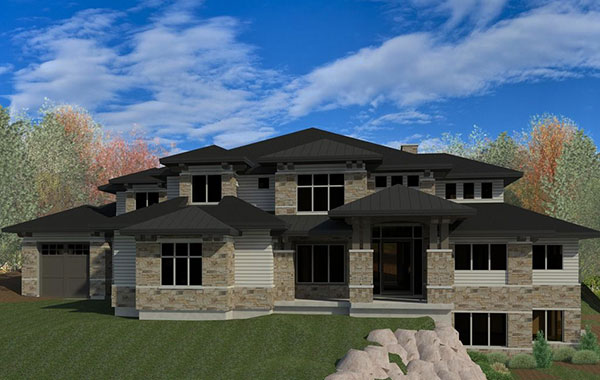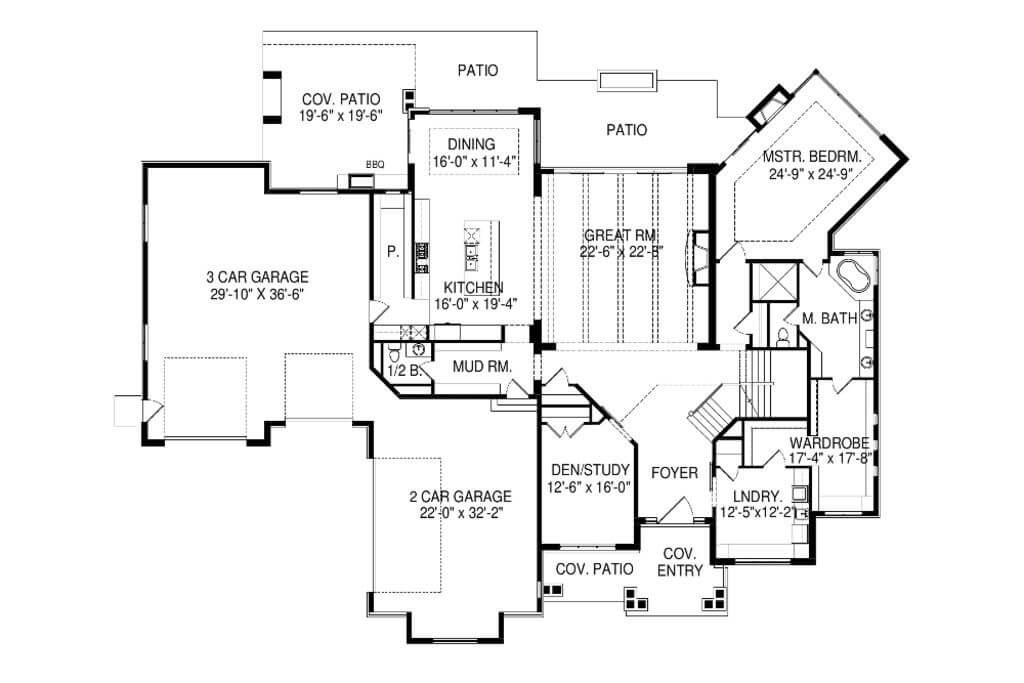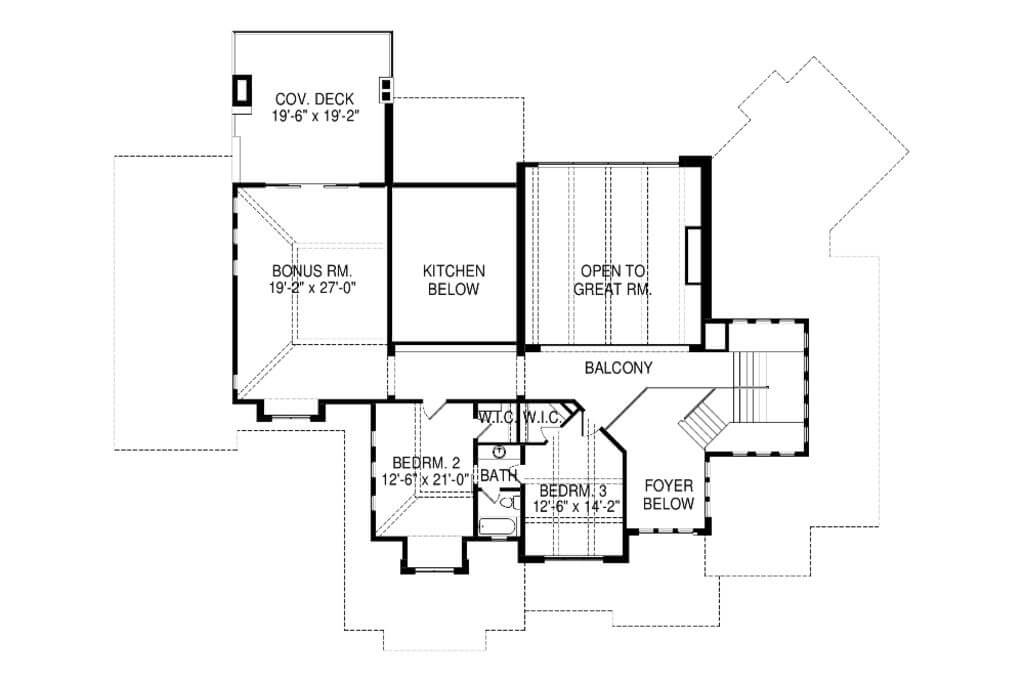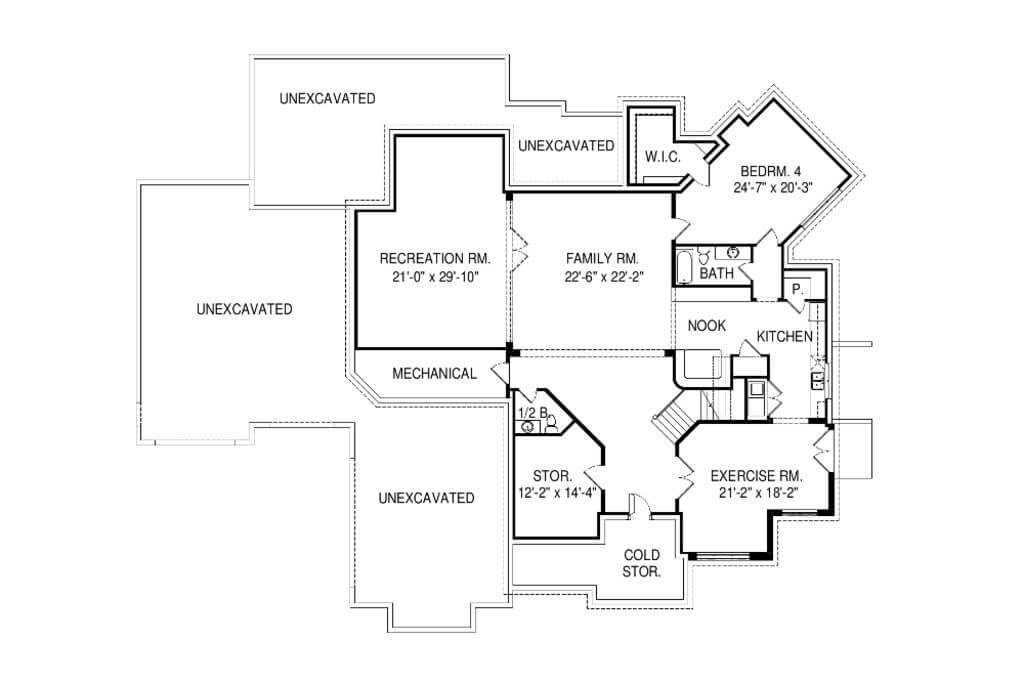Ogden Modern Prairie
This expansive contemporary home was designed with prairie influences with low-slung rooflines and a focus on Northern Utah mountain views and natural light. The design will naturally highlight the beauty of the land on which you choose to build.
The home design includes 4,856 of above grade square feet and more than 2,000 square feet of living in the lower level.
Like this plan, but wish to customize it for your family? We can do that! Talk to our team about your options.
Ogden modern Prairie Highlights
2 STORY
7,655 SQFT W/FINISHED LOWER LEVEL
4 BEDROOMS
4 BATHROOMS
5 CAR GARAGE
- Main Floor Primary Bedroom Suite
- Covered Outdoor Living Space
- Main Floor Laundry
- Home Gym
- Lower Level Kitchenette
Request an Instant Estimate:
Ogden Modern Prairie
Complete the form below to get an instant estimate to build a custom home similar to this floor plan.
Ogden Modern Prairie Floor Plan & Elevation
Plan images are copyrighted by the original designer, and used with permission from our partners at HousePlans.com









