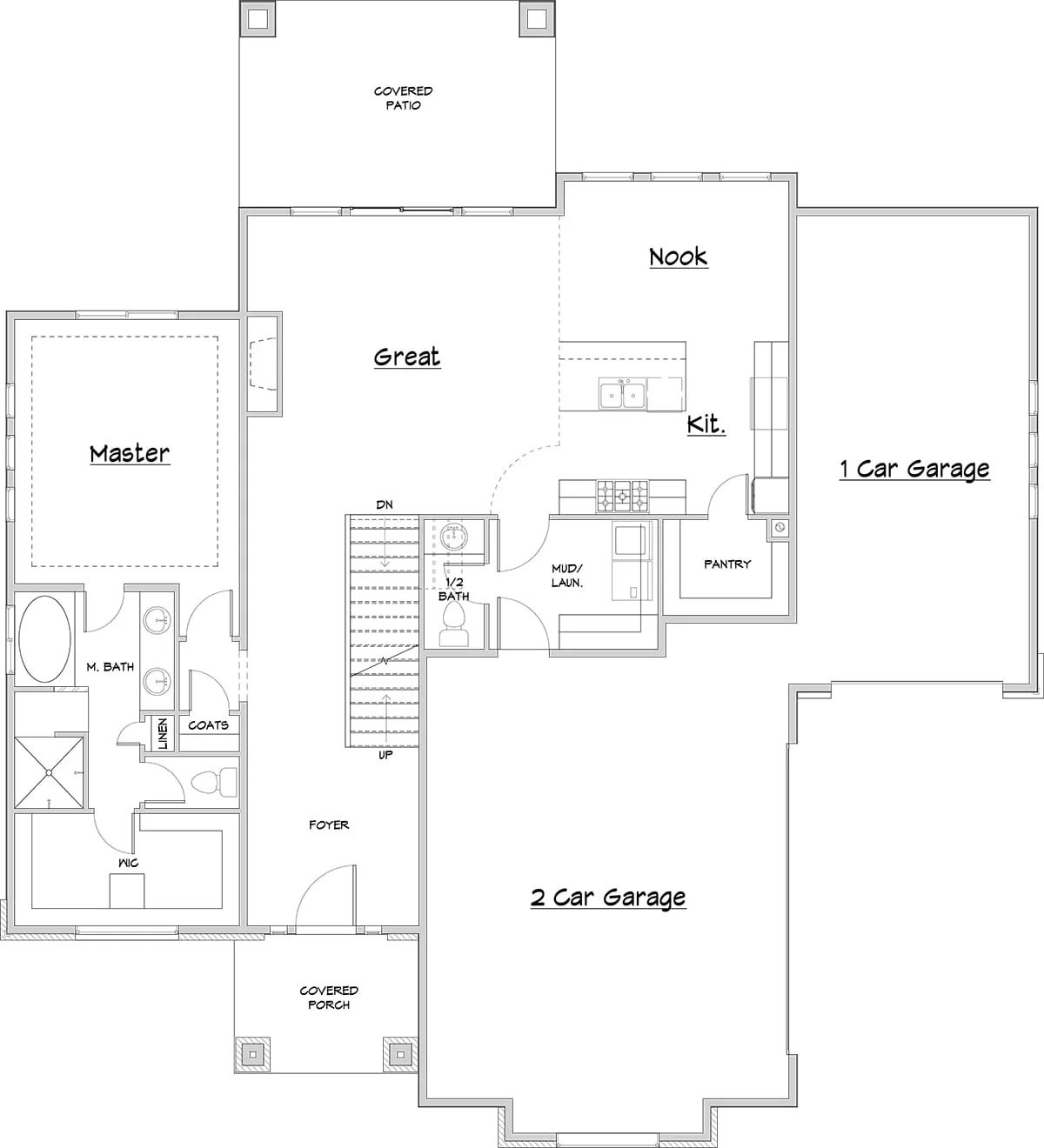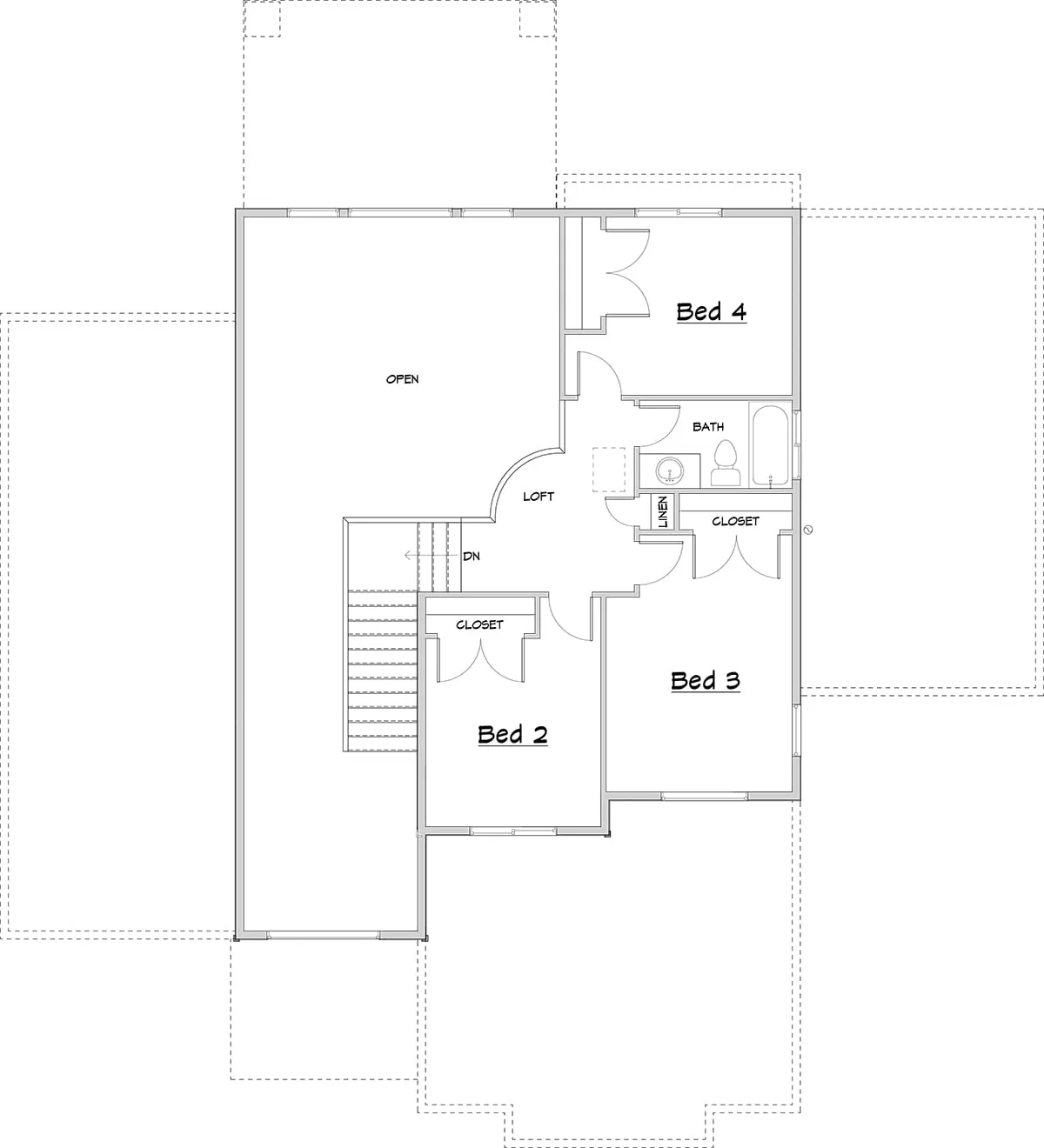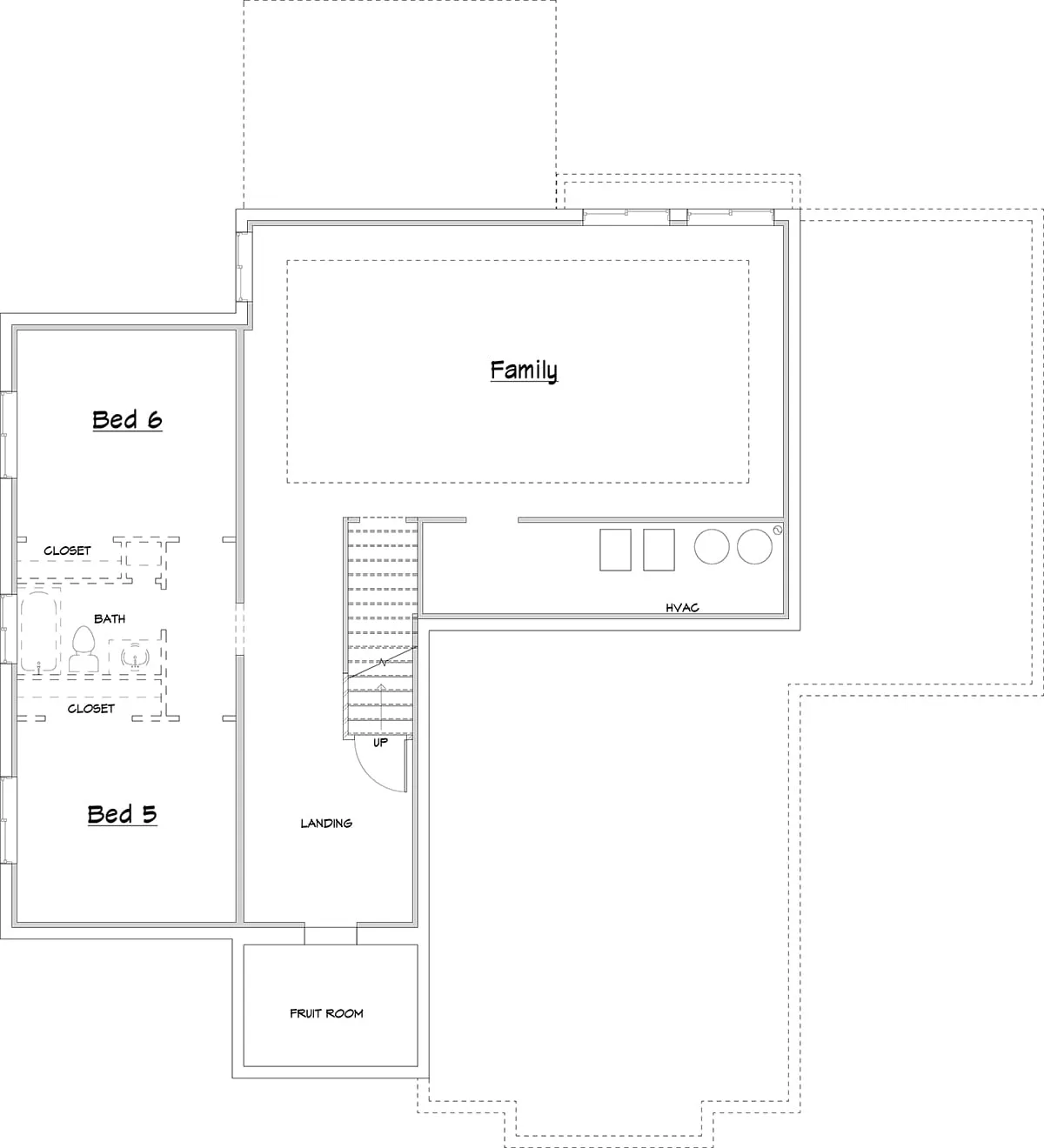Sundance Modern Craftsman
At 3,573 square feet, the Sundance Modern Prairie home design is an inspired take on the Modern Prairie and Craftsman styles. The airy, double-height great room has a full wall of windows to take in the lovely mountain views and opens to a covered patio for al fresco dining and entertaining.
The first-floor primary bedroom suite features a generous walk-in closet and private water closet. Upstairs, a flexible loft space connects three additional bedrooms.
Sundance Modern Craftsman
2 STORY
3,573 SQFT W/FINISHED LOWER LEVEL
6 BEDROOMS
3.5 BATHROOMS
3 CAR GARAGE
- Main Level Primary Bedroom Suite
- Open Concept Floor Plan
- Covered Outdoor Living Space
- Dry Storage Room
Request an Instant Estimate:
Sundance Modern Craftsman
Complete the form below to get an instant estimate to build a custom home similar to this floor plan.
Sundance Modern Craftsman Floor Plan & Elevation
Plan images are copyrighted by the original designer and used with permission from our partners at Walker Home Design in Holladay, Utah.









