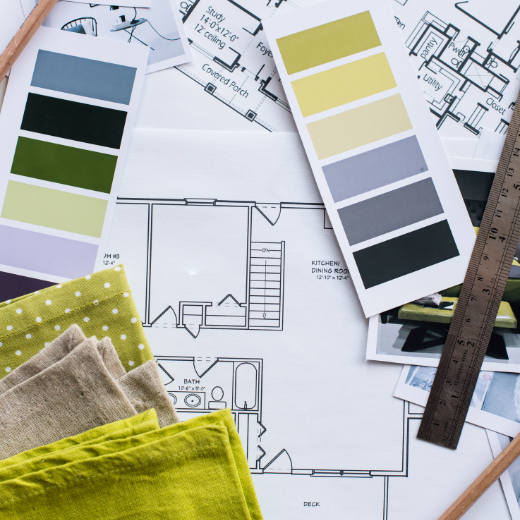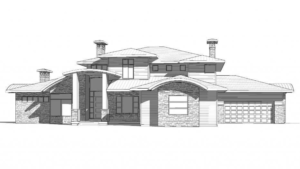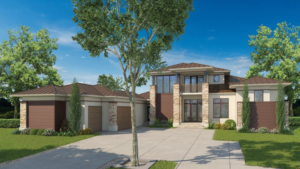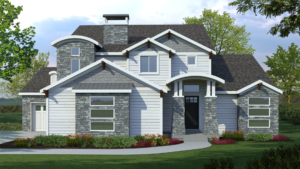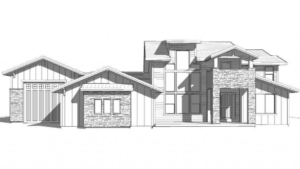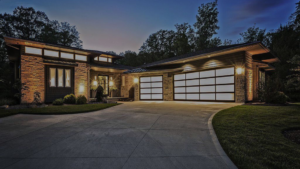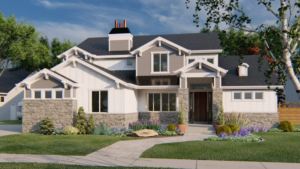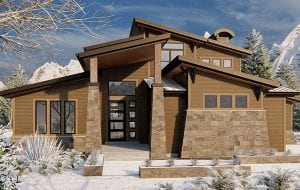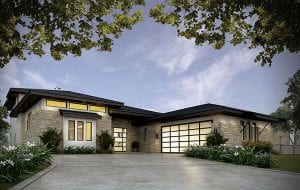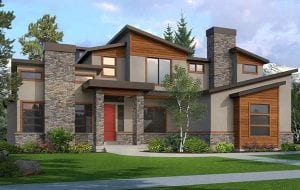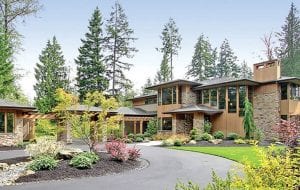Coalville Craftsman
Style: 1.5 Story
Square Footage: 6,915
Bedrooms: 5
Baths: 4.5
Garage: 4 Cars
Deer Valley Mountain
Style: 1.5 Story
Square Footage: 3,708
Bedrooms: 4
Baths: 4
Garage: 3 Cars
Draper Modern Craftsman
Style: 1.5 Story
Square Footage: 4,609
Bedrooms: 4
Baths: 2.5
Garage: 3 Cars
Heber Valley Craftsman
Style: 1.5 Story
Square Footage: 3,500
Bedrooms: 5
Baths: 4.5
Garage: 3 Cars
Lehi Modern Mountain
Style: 1.5 Story
Square Footage: 4,237
Bedrooms: 4
Baths: 4
Garage: 3 Cars
Midvale Craftsman
Style: 1.5 Story
Square Footage: 5,107
Bedrooms: 7
Bathrooms: 5.5
Garage: 3 Cars
Park City Modern Rustic
Style: 1.5 Story
Square Footage: 3,500
Bedrooms: 6
Baths: 3.5
Garage: 3 Cars
Provo Mountain Contemporary
Style: 1.5 Story
Square Footage: 3,349
Bedrooms: 4
Baths: 4
Garage: 2 Car Garage

