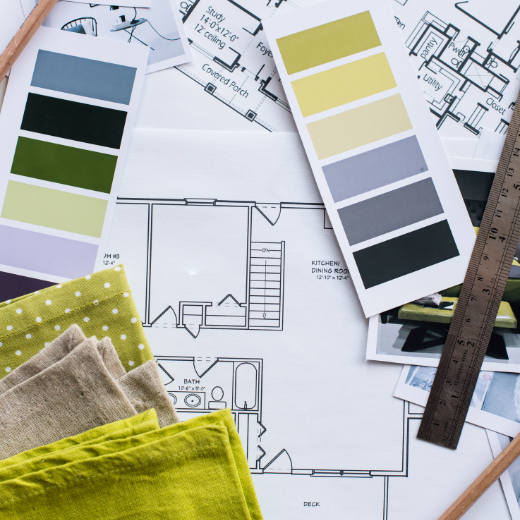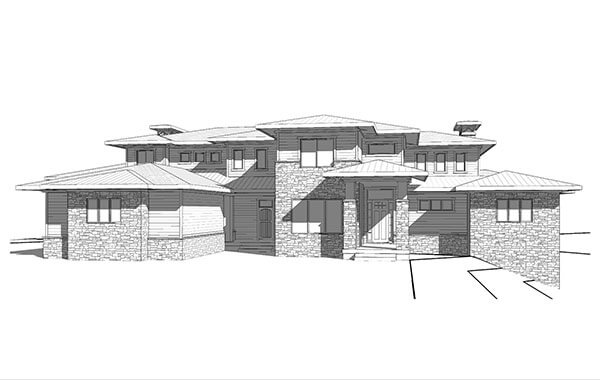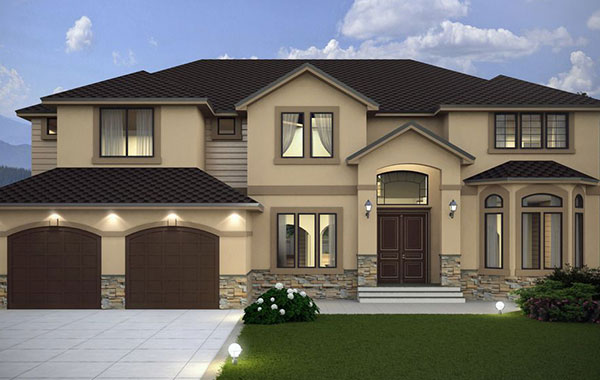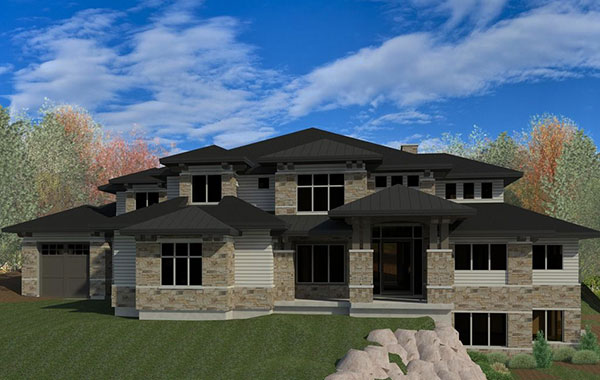Five Tips for Designing a Two-Story Custom Home Floor Plan in Park City, UT
Building a modern mountain home in Park City, UT is an exciting and very rewarding. Our custom floor plan library is a resource for gathering inspiration and organizing your ideas. To make the most of your custom home's floor plan design, here are five tips for designing a custom two-story home plan...
- Start Your Design with Your Lot's Mountain Views: Park City is known for its stunning views, so when you're designing your floor plan make sure you're maximizing those views. Position the windows and outdoor living spaces in primary bedrooms and great rooms so you can enjoy the best views possible as often as possible!
- Design for Climate: Northern Utah is home to the winter's "best snow on earth" but also is subjected to smoky air during fire season. So it is essential to design and build your home so it will perform at peak efficiency and durability against weather and climate conditions. In addition to high-performance elements, your floor plan should include entry and exit areas that will hold up to snow and mud being brought indoors, as well as plenty of storage for the four-seasons outdoor sports.
- Consider the Slope: Whether it's access to the ski slopes or access to your garage, the topography in Park City has plenty of peaks and valleys. You will want to account for your land's specific topography when designing the foundation and lot position for your home.
- Think About Flow: A two-story floor plan can feel disjointed if not designed with all levels of living in mind. Consider who the spaces will connect and flor into one another to create a cohesive, functional layout.
- Plan for Privacy: While considering how the spaces in your two-story house plan connect, also consider how you can create private retreats within the house. From the avoiding directly stacking bedrooms for peaceful rest to including nooks and corners to rest and relax - think about how you can program peace into your floor plan.
At Hibbs Homes, we have never built the same home twice, and we have helped all of our clients as the design their floor plans with their architect of choice. Our team helps value engineer your design to maximize your construction investment, manage the HOA and ARC approval process, and help you achieve all of your goals for your custom home design.





