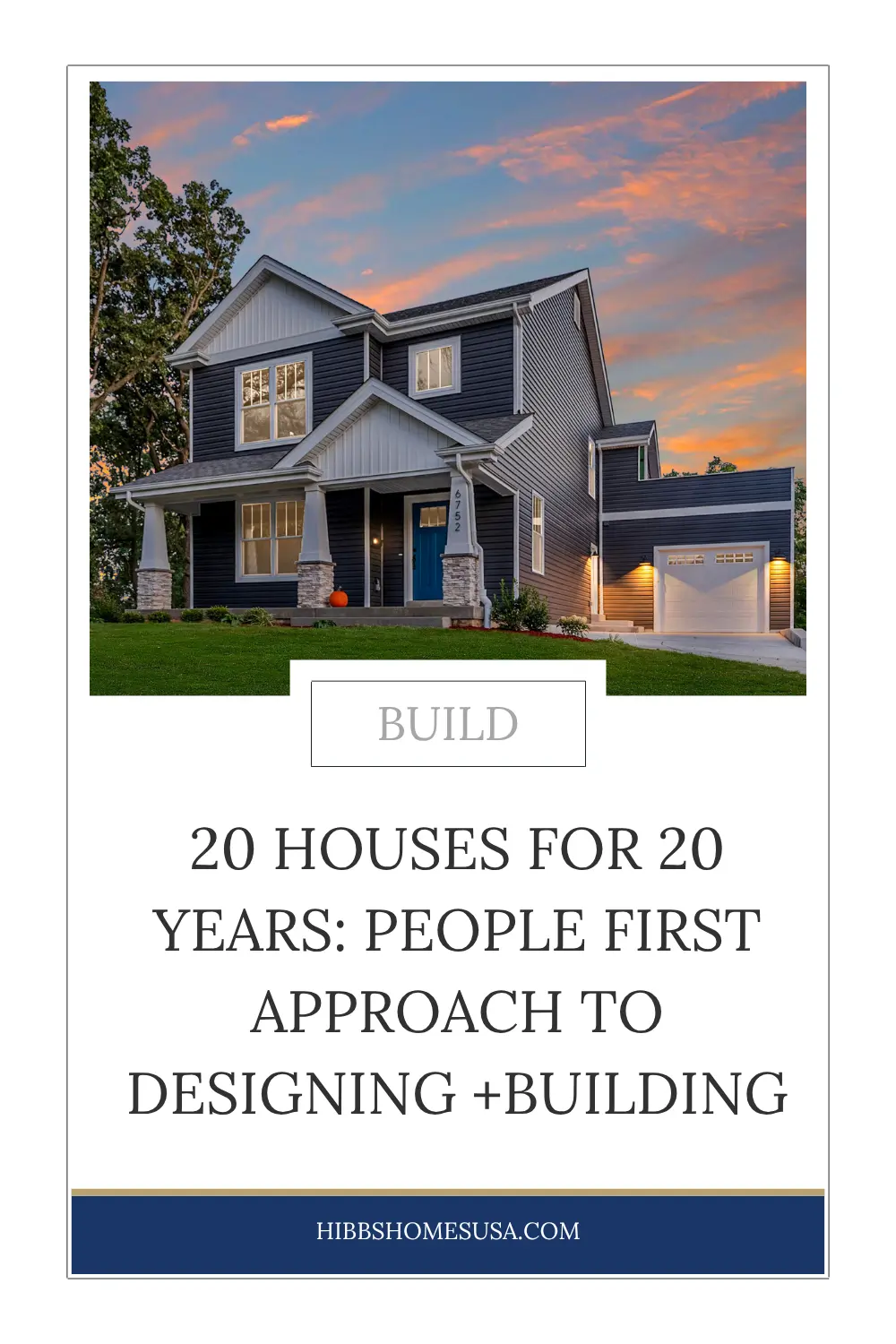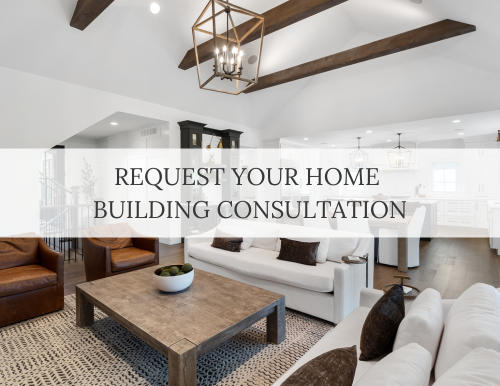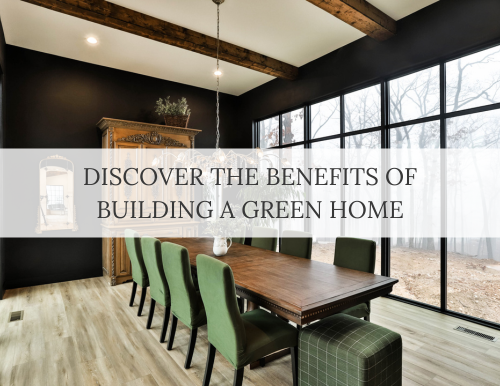S7, E9: People First Approach to Design+Build
Great design begins with empathy because every dream home should feel like it was built just for you...
In this episode of The Art of Custom, Kim and Melody explore how thoughtful design can transform lives by looking at homes built to support neurodiverse families to those designed for multi-generational living.
You’ll hear about two remarkable projects: a Utah home created with sensory-friendly design and exceptional indoor air quality for a family managing medical sensitivities, and a St. Louis home built for Rick and Meredith Schaper of Dogtown Pizza and designed to bring three generations together under one roof.
Learn how performance building, accessibility planning, and collaboration between homeowners, designers, and builders create homes that not only look beautiful but also feel right for the people who live in them.

SEASON SEVEN, EPISODE NINE | TRANSCRIPT
I travel on air, but you’ll never see me.
I trigger memories — some good, others uneasy.
I’m the first to warn when something’s not right, and one of the first things you might think about on a crisp autumn night.
What am I? The answer is scent.
The smells, textures, lighting, and day-to-day experiences of living in a home are at the heart of everyone’s vision of comfort. In this episode, we explore two homes designed around that very idea — one crafted for sensory sensitivity and the other for multi-generational living, balancing accessibility, connection, and independence.
Because great design isn’t just about style. It’s about creating a space where people can truly live and a home that feels good in every sense of the word.
Welcome back to The Art of Custom and our special series, 20 Homes for 20 Years, celebrating two decades of building exceptional custom homes in St. Louis and Park City.
Designing with the Senses in Mind
When most people think about designing a custom home, they picture floor plans, finishes, and square footage. But for one family, the process started somewhere entirely different... with the senses.
This family included several neurodiverse members, so the design centered on how the home would look, sound, and feel. Everything from textures underfoot to how light moved through the rooms was intentionally chosen to create calm and comfort.
Quiet rooms, soft lighting, non-slip tile, and even the temperature of surfaces were considered. The designer working with the family approached the project with deep empathy, creating a truly inclusive home that supported how its residents experience the world.
As we’ve discussed throughout this season, the right design team makes all the difference. In this case, the designer’s ability to translate the family’s needs into architectural and material solutions was the key to success.
High-Performance Building and Clean Indoor Air
This project also connected closely to another Hibbs Homes priority: high-performance building and indoor air quality.
Many homeowners today list an odor-free, clean-air environment among their top luxury features. For clients who are sensitive to chemicals or allergens, it more than a preference, it’s a necessity.
Kim explained that one of the families they’re currently building a home for in Tuhaye, Utah, includes four members who suffer from Chronic Inflammatory Response Syndrome (CIRS). To help them live comfortably, every element of their home must support exceptional indoor air quality from the materials used to the way those materials are stored and installed.
The project team includes a consultant who also lives with CIRS, providing valuable insights throughout the design process. Together, they’re evaluating every connection, penetration, and finish to ensure the home remains clean, dry, and healthy for decades to come.
These details make the project complex but rewarding and a perfect example of how thoughtful, science-based design can truly change lives.
Designing for Neurodiversity and Accessibility
Hibbs Homes has built several homes for families with unique sensory or medical needs. Past projects, like The Proud Green Home in St. Louis, included rigorous material testing to eliminate off-gassing and maintain balanced air circulation.
Similar principles are at work in the Tuhaye project, where the team will conduct extensive air-quality testing and material vetting. For families affected by allergies, asthma, or other sensitivities, these high-performance standards are life-changing.
Even beyond those specific cases, many clients now seek “people-first design” — homes that support well-being through quiet interiors, adaptable layouts, and accessibility features that make life easier for everyone.
Aging in Place and Multi-Generational Design
In both markets, Hibbs Homes is seeing more requests for multi-generational living and aging-in-place design.
In St. Louis especially, clients are rethinking traditional floor plans to accommodate parents or adult children under one roof. Clients are designing and building “legacy homes” in Park City, homes where family and future generations can gather year after year.
Since the pandemic, the desire to stay close to loved ones has only grown stronger. Many homes now include first-floor suites, wider hallways and doorways, or even elevator-ready spaces that can be adapted in the future.
Builders and architects collaborate closely on these details, often bringing in accessibility consultants to review plans. Hibbs Homes also maintains its own checklist of accessibility best practices to ensure every home can evolve with its owners’ needs. These practices range from zero-entry showers, to reinforced blocking for grab bars, and thoughtful lighting.
A Family Home in Dogtown, St. Louis
One of the best examples of this philosophy in action is the home built for Rick and Meredith Schaper, owners of Dogtown Pizza.
The Schapers loved their historic Dogtown neighborhood but needed a home that could accommodate Meredith’s mother on the main floor. Renovating their existing house wasn’t feasible, so they partnered with Hibbs Homes to build new while staying in the neighborhood they cherished.
Their new home includes a spacious first-floor suite for Meredith’s mom, an open-concept kitchen and living area, and modern high-performance features for energy efficiency.
Rick, an avid cook, designed his dream kitchen complete with a 36-inch range and a nine-foot island which is the centerpiece for family gatherings. The Schapers also incorporated outdoor spaces, including front and back porches and a private upper-level terrace overlooking the neighborhood.
Building Through Challenges
Like many projects started during the pandemic, the Schaper home faced supply delays and on-site restrictions. Only one trade could work in the home at a time, stretching timelines.
Despite the challenges, strong communication between the Schapers, their residential superintendent Chris Pedigo, and the Hibbs team kept the project on track.
They also encountered a surprise underground: a large historic cistern beneath the lot, later featured on local news. The discovery required engineering and concrete stabilization before building could continue. It was an interesting reminder that infill sites often hold unexpected surprises.
Lessons and Reflections
For Rick and Meredith, the process reaffirmed the importance of patience, trust, and choosing the right builder. They emphasized how essential it was to find a team that truly listened to their vision and made them feel confident throughout the process.
Now settled in, they say there isn’t a single thing they would change - from the floor plan to the finishes. The home feels perfect for their family’s lifestyle and future.
For the Hibbs team, the project reinforced two of our core values:
- Communication is key. Regular updates and transparency build trust even during unpredictable conditions.
- The right partners make all the difference. Designers, architects, and trades who share the same standards of quality and integrity create smoother builds and happier clients.
The homes featured in this episode reflect what The Art of Custom is all about.
Every detail, from air quality to layout, matters when you’re designing around the people who will live there. These projects prove that great design is personal and the best homes begin with listening.
Be sure to subscribe for new episodes, and join us as we continue exploring what it means to design and build homes that truly feel like home.
For more information visit www.artofcustompodcast.com or find us on Facebook and LinkedIn as The Art of Custom. Be sure to subscribe to get the latest episodes and please rate and review. The Art of Custom is produced by HugMonster sound with original music by Adam Frick-Verdeen. Thanks for listening.




