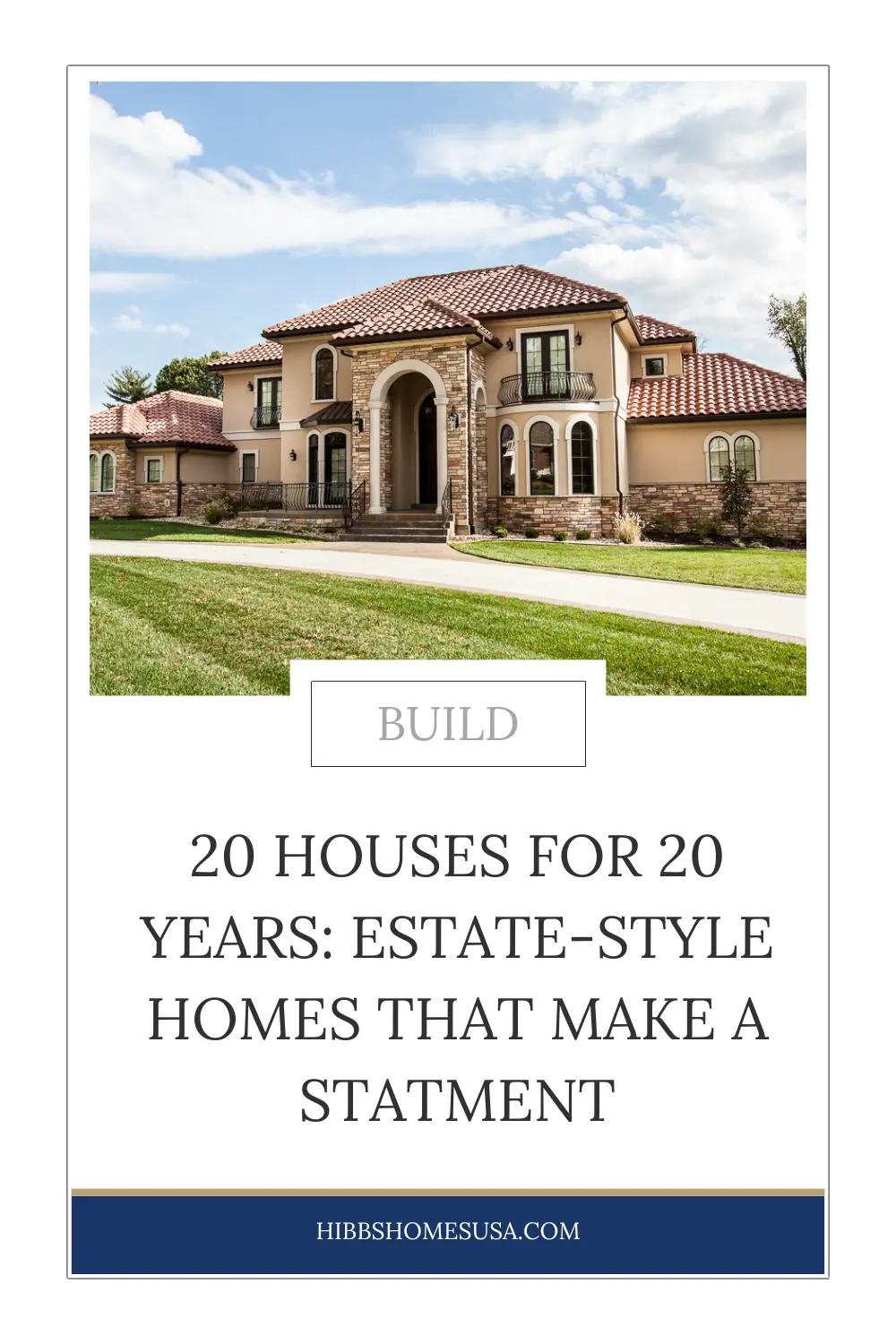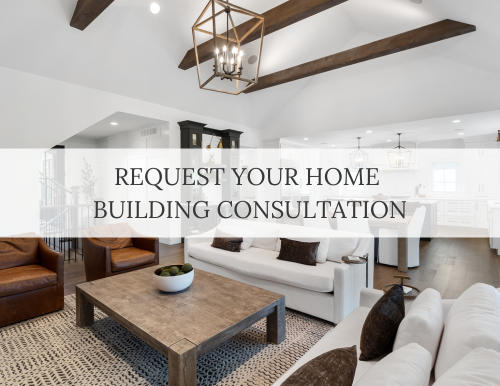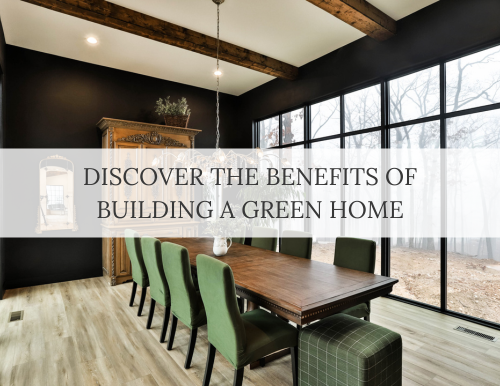S7, E7: Building an Estate Style Home
We've all heard the buzz around tariffs in the construction world. There's been a lot of chatter and it can feel pretty overwhelming. Homeowners are scratching their heads, not knowing how these tariffs might shake up their plans for 2025.
Join us for this quick bonus episode as we clear the air on what's real and what's just noise when it comes to construction costs and tariffs. Plot twist: it might not be as scary as it sounds!
And we will even share some tips on what proactive steps you might want to take if you're about to kick off a construction project.
You can read the transcript below, or...
EPISODE TOOLBOX
LINK: Town & Country Estate Custom Home | Hibbs Luxury Homes Portfolio
LINK: Town & Country Mediterranean Home | Hibbs Luxury Homes Portfolio

SEASON SEVEN, EPISODE SEVEN | TRANSCRIPT
It might feel like something out of a Mediterranean daydream: clay tile roofing warming in the sun, arched entryways, and windows framed in stone. A winding staircase made for a grand entrance.
But this isn’t Spain or Italy, these homes are located in the Midwest, crafted with elegance, grandeur, and materials you rarely see in new construction.
Just a few miles away, another striking home stands with the stately air of a French estate: bold, refined, and built not just to impress, but to stand for generations.
Today’s episode is a celebration of scale, artistry, and legacy behind two estate-style homes that prove a classic never goes out of style.
Introducing the Projects
As part of our 20 Homes for 20 Years series, we’re showcasing two of the most distinctive Hibbs Homes projects:
- A Spanish Revival residence in Town & Country, MO, designed with Mediterranean flair.
- A French Georgian estate, also in Town & Country, that won Custom Home of the Year in 2021.
Joining us is Chris Pedigo, General Manager of Hibbs Homes in St. Louis, who was deeply involved in both projects.
The Spanish Revival in Town and Country
- Built in 2015, just shy of 7,000 square feet, three levels, five bedrooms, and seven baths.
- Inspired by authentic Spanish and Mediterranean architecture—complete with clay tile roofing, stucco exterior, and Juliet balcony.
- Interior highlights: sweeping staircase with wrought iron handrail, ornate fireplace surround, fluted columns, custom trim, and faux-painted “marble” columns.
- Outdoor living: large rear deck, wrought iron details, and a one-acre lot for space and privacy.
- Unique feature ahead of its time: his & hers bathrooms off the primary suite which is now a growing trend in luxury home design.
Challenges & Craftsmanship in Estate Building
- Clay tile roofing was a significant investment but essential for authenticity.
- Heavy custom steel entry door required careful planning and installation.
- Custom murals, ceiling treatments, and painting techniques brought richness and detail.
- Weather delays added time, but the result was a seamless and consistent architectural vision.
The French Georgian Estate in Town and Country
Completed during the pandemic, making construction especially challenging with restrictions on trades and safety protocols.
- 5,339 square feet, designed by architect Jim Bujelski.
- Exterior defined by cast stone accents, brickwork, tall pitched roofs, and a distinctive eyebrow dormer.
- Additional details: copper finials, stone balustrades, and a grand symmetrical façade.
Highlights Inside this French Georgian Custom Home
- Blended traditional Georgian formality with modern and rustic elements.
- Features included a Four Seasons room with sliders, boxed beam ceilings, bookmatched stone foyer inlays, and a contemporary soaking tub in the primary bath.
- Lower level entertainment space included a garage door opening to a patio and hot tub, combining functionality with fun.
Key Lessons for Designing & Building Estate Homes
- The right architect matters. Small design details—dormers, finials, proportions—make a dramatic impact.
- Trades matter too. Skilled masons, painters, and craftsmen ensure authenticity.
- Planning is crucial. Large estate homes require extra attention to detail, plus flexibility during construction.
- Budget realistically. Unique materials and high-end finishes add time and cost—plan for contingencies.
From the romantic Mediterranean lines of the Spanish Revival to the timeless symmetry of the French Georgian, these homes represent the artistry possible when clients have a strong vision and collaborate with the right team.
Next episode, we look at our Park City building projects to explore two mountain resort homes currently under construction, and the unique challenges of building in Utah’s dramatic, beautiful landscape.
OUTRO: For more information visit www.artofcustompodcast.com or find us on Facebook and LinkedIn as The Art of Custom. Be sure to subscribe to get the latest episodes and please rate and review. The Art of Custom is produced by HugMonster sound with original music by Adam Frick-Verdeen. Thanks for listening.




