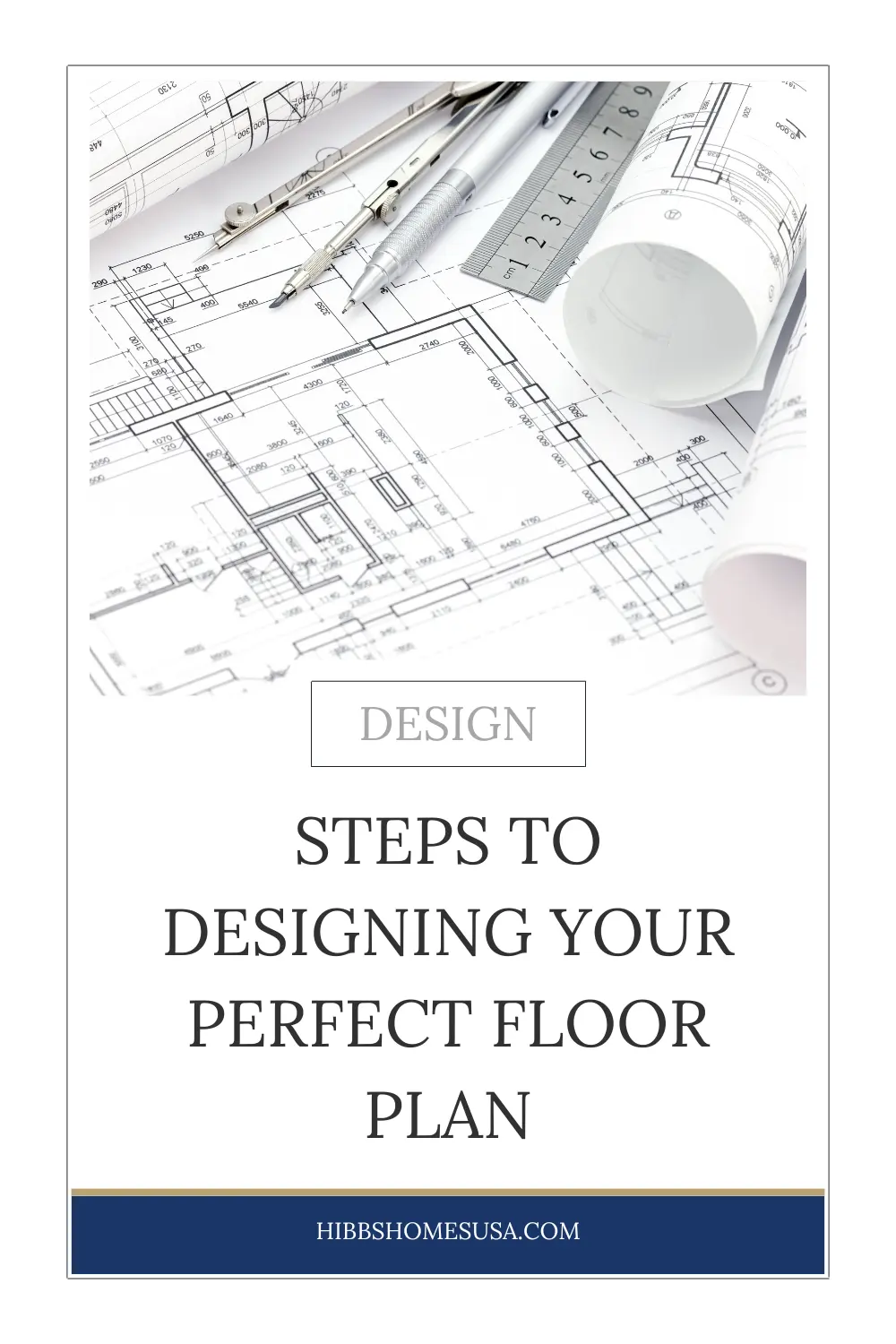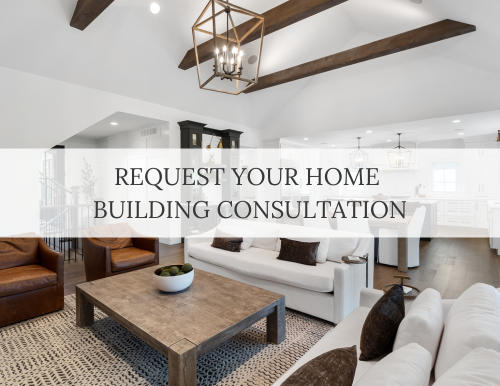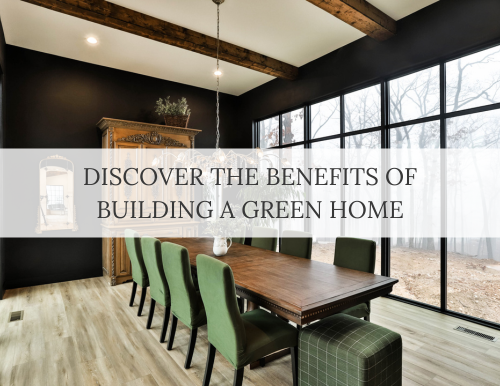Design The Perfect Floor Plan: Flow, Function & Quality Control
Your dream home should look great, and live even better...
In this episode of The Art of Custom, we explore how to design the perfect floor plan with guest Chris Campbell, architect and owner of Walk Your Plans St Louis.
Discover how walking your floor plan at full scale before construction begins can help you make smarter decisions, avoid costly mistakes, and truly understand how your home will live.
We cover the importance of circulation paths, room sizes, ceiling heights, natural light, and public vs private spaces. Plus, we share tips on balancing square footage with with vision, accessibility planning, and future-proofing your design.
Whether you're build your first custom home or your dream retirement retreat, this episode will help you approach floor plan design with confidence.
Subscribe and follow along this season as we guide you through every step of the pre-construction process!

SEASON EIGHT, EPISODE THREE | TRANSCRIPT
Designing your dream home is a lot like planning your dream vacation. Your floor plan is your map - guiding you from room to room with purpose, rhythm, and moments of delight.
In this episode, we’ll help you build that roadmap, blending form and function in a way that’s unique to you and your lifestyle. We’ll also introduce you to a fascinating tool that lets you “walk” your home long before construction begins.
Introducing Walk Your Plans
Joining us is Chris Campbell, architect, business owner, and co-founder of Walk Your Plans in St. Louis. Chris and his team give homeowners the chance to walk through their floor plans at full scale before the first nail is ever driven.
Chris shares how the concept came about, why it matters, and how experiencing a floor plan to scale helps homeowners, builders, and designers make smarter decisions earlier in the process.
Walk Your Home's Plan Before It’s Built
- At Walk Your Plans, homeowners literally walk their house in a converted warehouse where floor plans are projected to full scale on the ground.
- Elevations and ceiling heights are also displayed to help clients visualize the true space.
- Sessions are intentional—focusing on one area at a time to avoid distractions and keep discussions productive.
Chris explains, “It’s like seeing your home for the first time. Most people can’t read floor plans fluently. Walking it makes everything click.”
What Clients Discover
- Circulation paths are one of the most common surprises—realizing whether there’s enough space to move comfortably around furniture and through rooms.
- Kitchens dominate the discussion, since they are the gathering place and need both efficiency and flow.
- Room sizes often feel very different in person than on paper, reducing surprises later.
Builders, designers, and clients alike see major benefits in confirming or adjusting designs at this stage before construction to avoid costly changes.
The Cost & Value
- Walk Your Plans charges a flat fee, making it an affordable safeguard compared to the cost of change orders during framing.
- Pricing varies slightly by location, but the concept is expanding quickly and they expect to reach about 40 U.S. locations by year’s end.
As Chris notes, it’s a tiny fraction of the overall budget, but can save enormous time, stress, and money down the line.
Floor Plan Square Footage vs. Vision
Don’t fixate on square footage alone.
- 3,000 square feet can feel massive or cramped depending on layout.
- What matters is planning for space where it’s most valuable: kitchens, great rooms, storage, circulation paths, not just adding more size.
- Public vs. private spaces, future basement layouts, ceiling heights, and natural light are all factors that impact how a home feels and functions.
Floor Plan Accessibility & Future-Proof Design
Walk Your Plans also helps clients consider:
- Turn radiuses for accessibility floor plan design
- Zero-entry thresholds
- Counter heights and spacing for mobility
- Planning for future needs like multigenerational living or basement amenities (golf simulators are especially popular right now!)
These conversations ensure homes are not only beautiful but also practical and livable for everyone well into the future.
Tips & Red Flags
- Don’t rush. Slow the process down and let your design “breathe” before finalizing construction documents.
- Avoid “I wish” regrets. Many homeowners later say, “I wish we had done this differently.” Walking your plan helps eliminate those second thoughts.
- Stock plans aren’t build-ready. Online plans may look appealing, but they often don’t meet local codes and require costly modifications. Use them for inspiration, not as final blueprints.
Final Takeaways
- Walking your plans gives you confidence and clarity before construction begins.
- Square footage is less important than vision. Focus on how your family will truly live in the space.
- Don’t go it alone. Bring your builder, architect, and designer into the process early for collaboration.
- Slow down. Take the time now to avoid costly changes later.
This conversation with Chris Campbell was eye-opening. It is an incredible tool homeowners can use to walk their future home before it’s built, transforming how they understand the design and flow while they're still in the planning stages.
In our next episode, we’ll tackle one of the most important, and sometimes stressful, topics in custom building: the budget. We’ll share tips and strategies to help you plan confidently and avoid surprises.
For more information visit www.artofcustompodcast.com or find us on Facebook and LinkedIn as The Art of Custom. Be sure to subscribe to get the latest episodes and please rate and review. The Art of Custom is produced by HugMonster sound with original music by Adam Frick-Verdeen. Thanks for listening.




