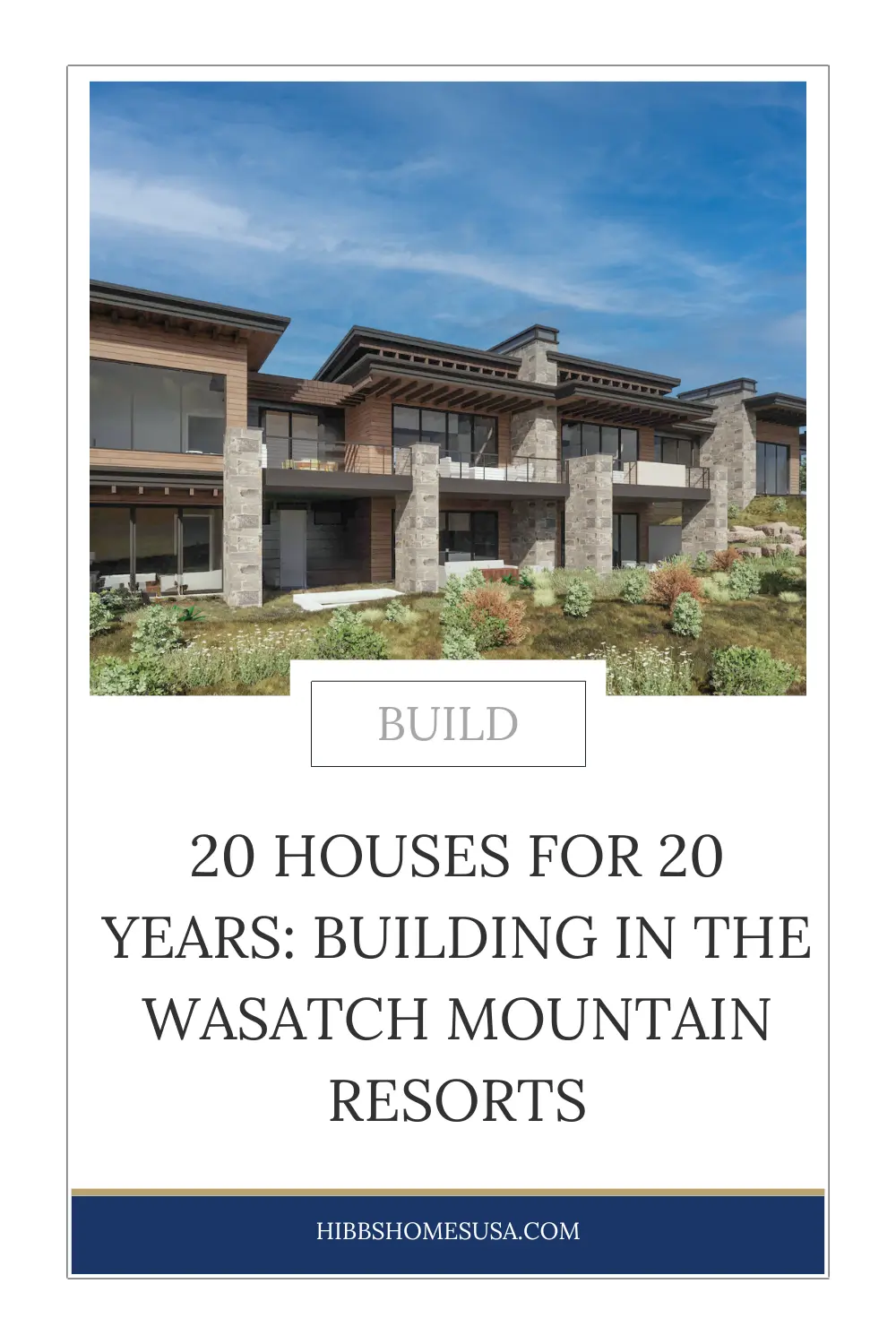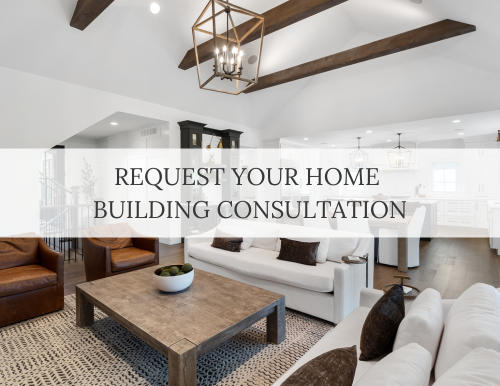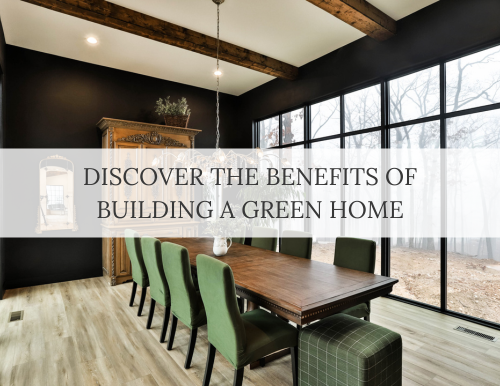S7, E8: Elevated Building in the Wasatch Mountains
Building in the mountains is as breathtaking as it is challenging.
In this episode, travel with us to Park City, Utah, where the Hibbs Homes team is building two remarkable luxury homes: one in SkyRidge and one in Tuhaye.
Together, these remarkable homes reveal what it takes to design and build high-performance homes in Northern Utah's resort communities with strict architectural standards, steep terrain, and ever-changing conditions.
From navigating architectural review committees and working through topographical surprises, to balancing expansive mountain views with energy efficiency, this episode offers a behind-the-scenes look at what makes mountain building so rewarding, and how Hibbs Homes delivers elevated living, one custom home at a time.

SEASON SEVEN, EPISODE EIGHT | TRANSCRIPT
Did you, or someone you love, have to walk to school uphill both ways?
Then this episode is for you.
We’re headed up the mountain to Park City, Utah, where ski days, lake views, and yes, walking uphill both ways are part of everyday life. In this episode of The Art of Custom, we’re diving into two luxury custom homes under construction in two of Park City’s most beautiful resort communities: SkyRidge and Tuhaye.
Welcome to The Art of Custom and our special season, 20 Homes for 20 Years, celebrating two decades of building exceptional custom homes in Park City and St. Louis. Today, we’re exploring lessons learned and opportunities uncovered while building in Utah’s mountain communities.
The Art of Building in the Mountains
Each of these homes represents a different community and a unique vision—but they share one goal: to deliver elevated living.
Building in a resort community means balancing strict architectural guidelines with each homeowner’s personal style. Every home must complement the land, the view, and the community’s character. When it’s done right, the result is pure mountain magic.
Project One: The SkyRidge Home
The first project, in the SkyRidge development overlooking Jordanelle Reservoir and Deer Valley, is a second-home retreat for the Hunt family from Minnesota.
They wanted a modern-mountain home designed for family gatherings, relaxation, and eventually, retirement. The process, though rewarding, included its share of mountain-building challenges ans lessons familiar to anyone embarking on a one-of-a-kind custom home.
From the outset, the team encountered steel-connection issues that required collaboration between the architect, structural engineer, framing crew, and steel fabricator. The fix wasn’t simple, but the process highlighted a core truth about custom building: when challenges arise, communication and teamwork solve them.
As of this recording, the home is nearing completion, with flooring and exterior finishes underway and the Hunts preparing to move in later this year.
Building in a New Development
When Hibbs Homes began working in SkyRidge, it was little more than open fields and plotted lots with no roads, no infrastructure, just potential.
Today, hundreds of homes are complete or under construction, with amenities such as a clubhouse, golf course, equestrian center, and hiking trails coming to life. The rapid growth underscores how quickly new resort communities evolve and how important it is for builders to stay flexible as developments mature.
Unique Design Guidelines
Like most Park City developments, homes built in SkyRidge undergo review by an Architectural Review Committee (ARC) that ensures every home fits the community’s modern-mountain aesthetic.
These guidelines influence everything from exterior materials and rooflines to maximum heights and wall spans. In this region, the ARC process can take up to a year, making early collaboration among homeowner, builder, and architect essential.
Working with architects who have successfully navigated ARC approvals can save time and ensure a smoother process through permitting and construction.
Park City Design and Material Standards
In Park City’s mountain environments, exteriors are defined by natural materials like wood siding, stone, steel, and metal roofing. While those differ from what Hibbs Homes uses in St. Louis, they’re the standard in Utah’s resort communities.
Homes must also meet height restrictions, and large spans of glass are encouraged to frame the panoramic mountain views.
Those expansive windows, however, present a new challenge: energy performance.
Even with upgraded insulation, air-sealing, and precision framing, the abundance of glass affects a home’s HERS rating (Home Energy Rating Score). A typical code-built home scores 100; Hibbs Homes routinely achieves 20–40 in St. Louis and 50–60 in Park City, which is still 40–50 percent more efficient than code, even with the extensive glass required to capture those views.
Unexpected Site Challenges
Custom building always brings surprises. On the Hunt project, the original topographic survey was completed before roads were graded and by the time it came to build, they no longer matched site conditions.
When excavation began, crews discovered several feet of excess soil had been added during development. The solution required coordination among the surveyors, excavators, and ARC to correct elevations and re-establish proper drainage and grading.
Though the fix added time and cost, open communication and realistic expectations kept the project moving forward.
Mountain Building vs. Valley Building
When Hibbs Homes first expanded to Utah, the plan was to start in the Salt Lake Valley and later move into the mountains. But demand for experienced high-performance builders in Park City quickly shifted that trajectory.
Mountain construction introduces unique challenges like steep topography, heavy snow loads, limited access, and longer construction timelines. Success depends on a coordinated team of superintendents, project managers, designers, and tradespeople who understand mountain conditions.
The result: truly remarkable homes built for extreme climates and elevated living.
Project Two: One of Our Tuhaye Builds
Just down the mountain, the team is completing another custom build in the Talisker Club at Tuhaye, one of Park City’s most prestigious gated communities.
Homeowners Keith and Ruth Knockert came to Hibbs Homes with a clear vision, inspired by another Tuhaye home they admired. From day one, their focus was organization and precision, which are keys that have kept the build smooth and on schedule.
Keith and Ruth had built homes before, including residences in South Carolina and at the Lake of the Ozarks, so they knew what to expect and what mattered most: transparency, accountability, and proactive communication.
The project’s success has come from clear plans, early selections, and ongoing dialogue between the homeowners and their superintendent, Craig Johnson.
Attention to Detail and Accountability
The Knockerts emphasized having all details documented early, from ceiling treatments to finish selections. The Hibbs Homes team refined its process by ensuring those design elements were captured directly in the construction documents, creating a clear roadmap for trades and suppliers.
For anyone planning a custom home, this is one of the biggest takeaways:
the more information you provide upfront, the smoother and more predictable your project will be both financially and operationally.
Tuhaye Custom Home Design Highlights
The Tuhaye home blends modern and rustic design with exposed timbers, tongue-and-groove cedar ceilings, and a dramatic stone fireplace anchoring the great room. Expansive decks frame views of Jordanelle Reservoir, Deer Valley East, and Mount Timpanogos.
Inside, every room is designed to capture those views, from the open great room to the primary suite and a home office that Kim calls one of the most inspiring spaces he’s ever seen.
Lessons from Building in Resort Communities
Building in Park City’s resort neighborhoods comes with lessons that apply anywhere:
- Plan for extra time. ARC reviews and mountain logistics extend timelines.
- Expect strict design controls. Guidelines ensure harmony and protect long-term value.
- Anticipate challenges. Site conditions, weather, and supply delays are part of the journey.
- Balance beauty and performance. Large windows create breathtaking views but require smart design to maintain energy efficiency.
- Choose the right team. A skilled, collaborative builder-architect partnership makes all the difference.
Park City’s resort communities offer something the exclusive opportunity to live in one of the most beautiful places on earth, surrounded by world-class amenities and mountain vistas.
But building here takes more than great design. It requires deep understanding of the land, the lifestyle, and the layered approval process that ensures every home enhances the landscape.
The homes in SkyRidge and Tuhaye show that when vision, craftsmanship, and collaboration align, and the result is more than a home, it’s a legacy.
OUTRO: For more information visit www.artofcustompodcast.com or find us on Facebook and LinkedIn as The Art of Custom. Be sure to subscribe to get the latest episodes and please rate and review. The Art of Custom is produced by HugMonster sound with original music by Adam Frick-Verdeen. Thanks for listening.




