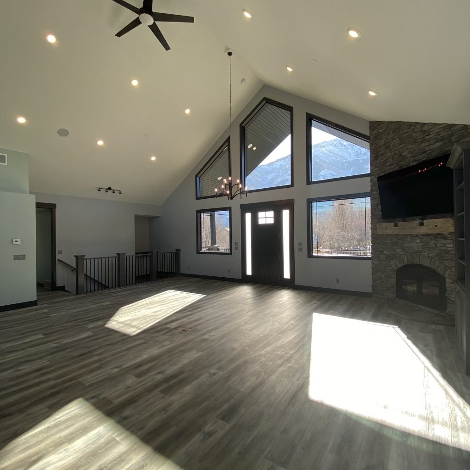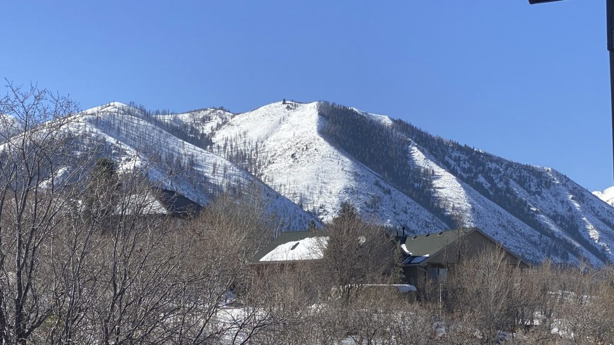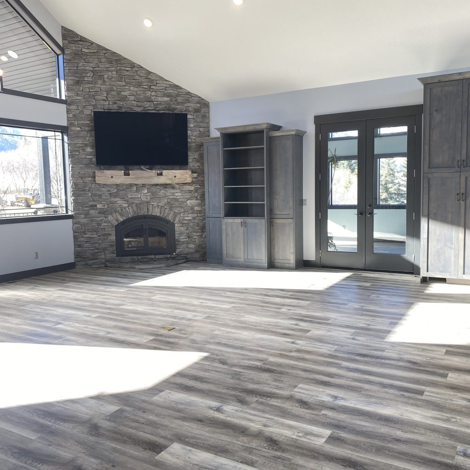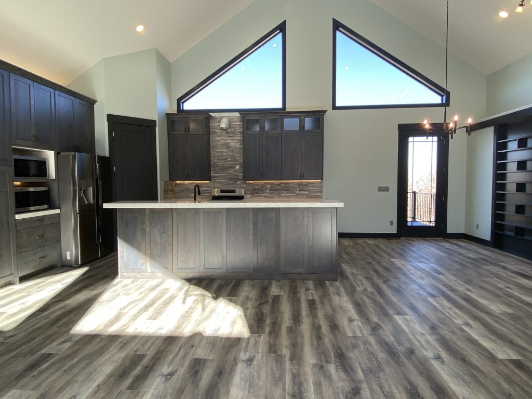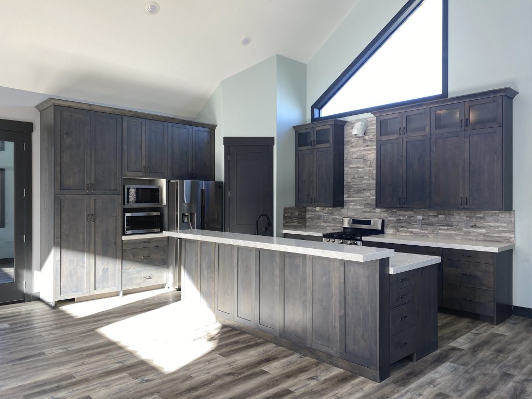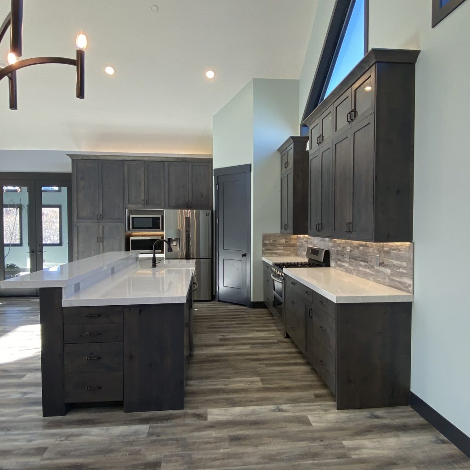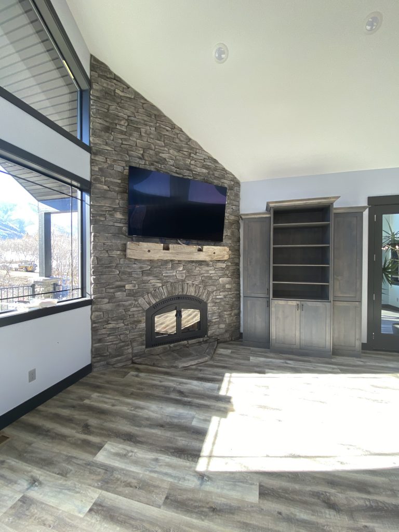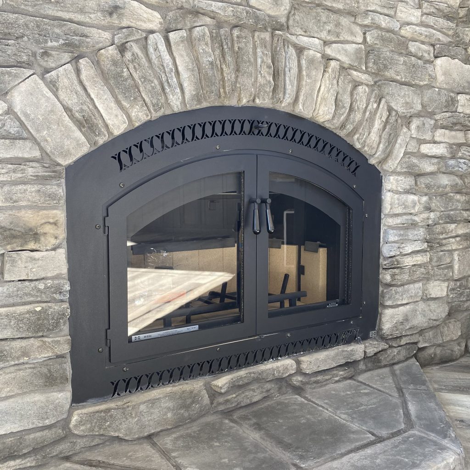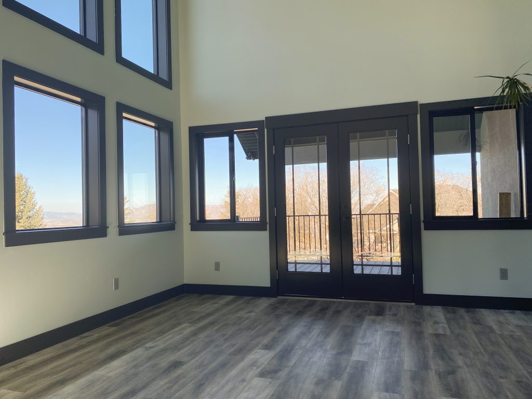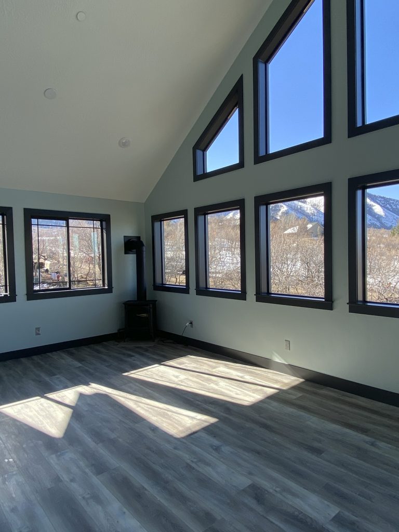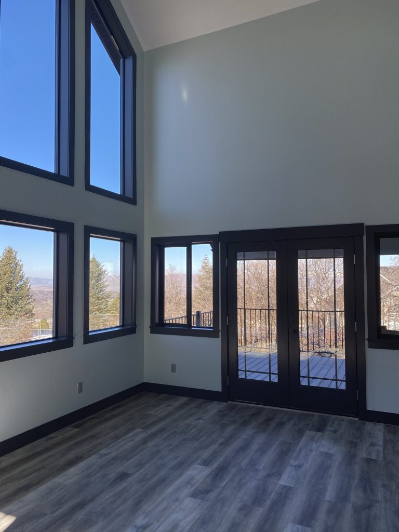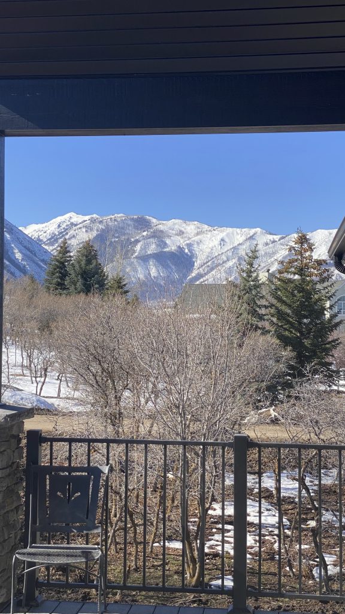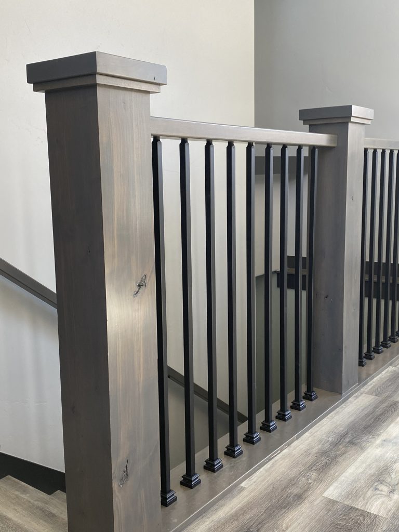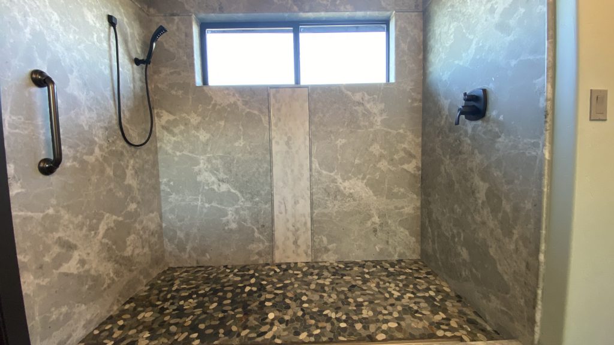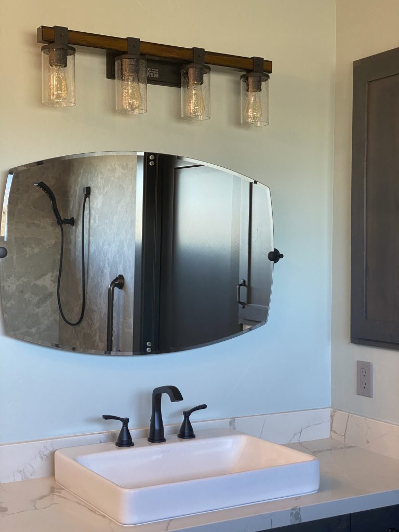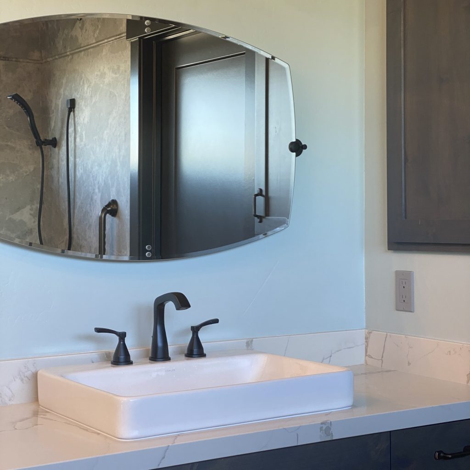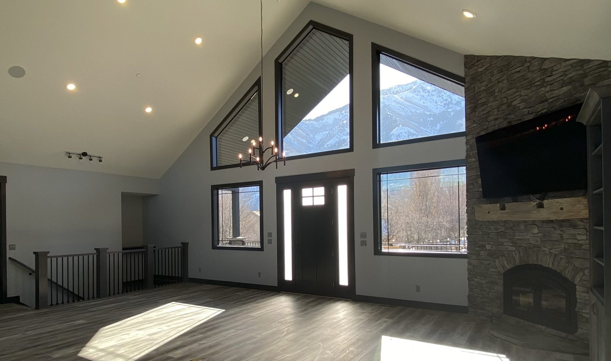
Modern Mountain Home in Woodland Hills, UT
When the Hopkins Family decided to make the move west of the Rockies, they turned to Hibbs Homes to build their custom mountain retreat. We powered through the shutdowns and materials shortages 2020 and finished their home earlier this month. They purchased the perfect lot in Woodland Hills, Ut, located at the base of the Santaquin Peak and Loafer Mountain. Designed by S.W. Morgan Fine Home Design, their home was designed and built around their stunning view of the popular mountain-tops.
As proud grandparents, they wanted to get their whole family involved in the process. They asked their grandchildren to decorate rocks with their names, which were placed at the base when the footings were poured. As Mark is a metal sculptor, we also custom-designed a workshop with special ventilation so he could work year-round.
Style: Modern Rambler-style
Square Footage: 2,350
Bedrooms: 3
Baths: 3 full
Garage Bays: 3
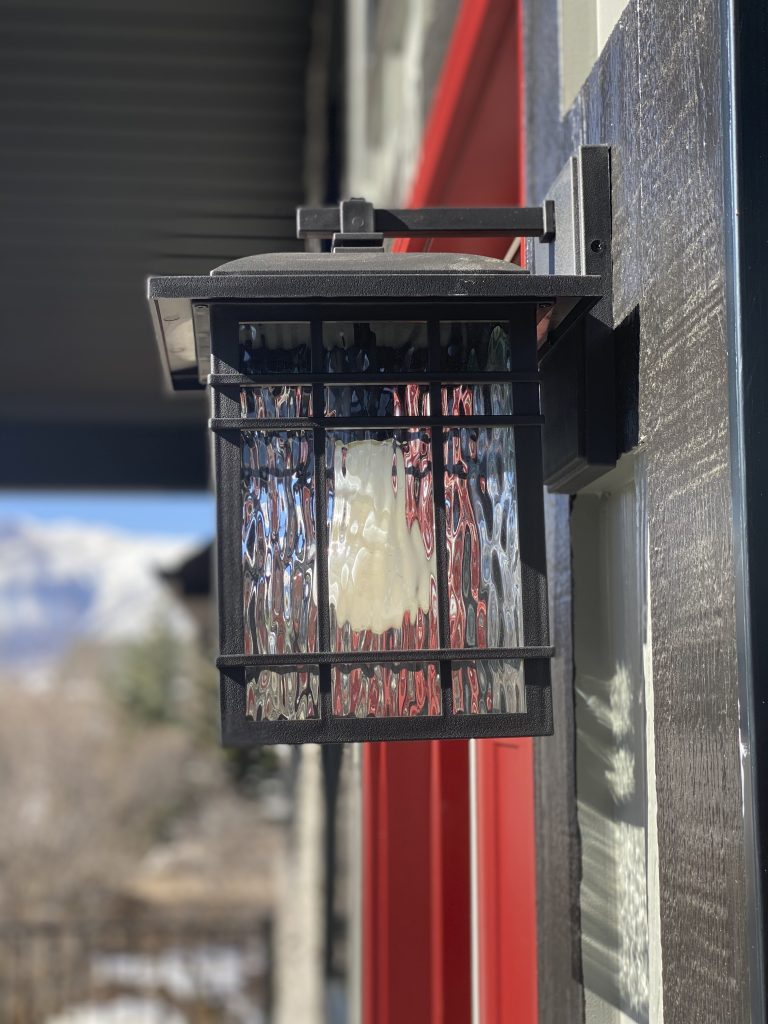
Floorplan Features:
- First-floor main bedroom suite with his & hers walk-in closets
- Two bedrooms on the lower level
- Open floorplan
- Custom windows facing mountain views
- Main floor laundry
- Home office
- Sitting room
- Sunroom
- Two covered porches
- Reinforced deck for hot tub
Custom Home Design Details
This custom home was completed by Hibbs Homes in 2021 and includes many special design touches. This modern mountain rambler will be the forever home for these newly minted Utahans. Highlights of their home's design and selections include:
Exterior Home Design
- Stucco & Hardie Board in Gray Slate
- Trim in Tricorn Black
- Quali Gray Ledgestone on the front elevation
- Therma-Tru Smooth Star energy-efficient doors
Custom Great Room with a View
- Custom Low-E windows with a modern prairie-inspired border grid
- Luxury Vinyl Plank flooring in Cottonwood Grey
- Wood-burning fireplace with floor-to-ceiling stacked stone surround
- Iron chandelier sourced by owner
- Built-in bookcases made from knotty alder, stained in a weathered grey

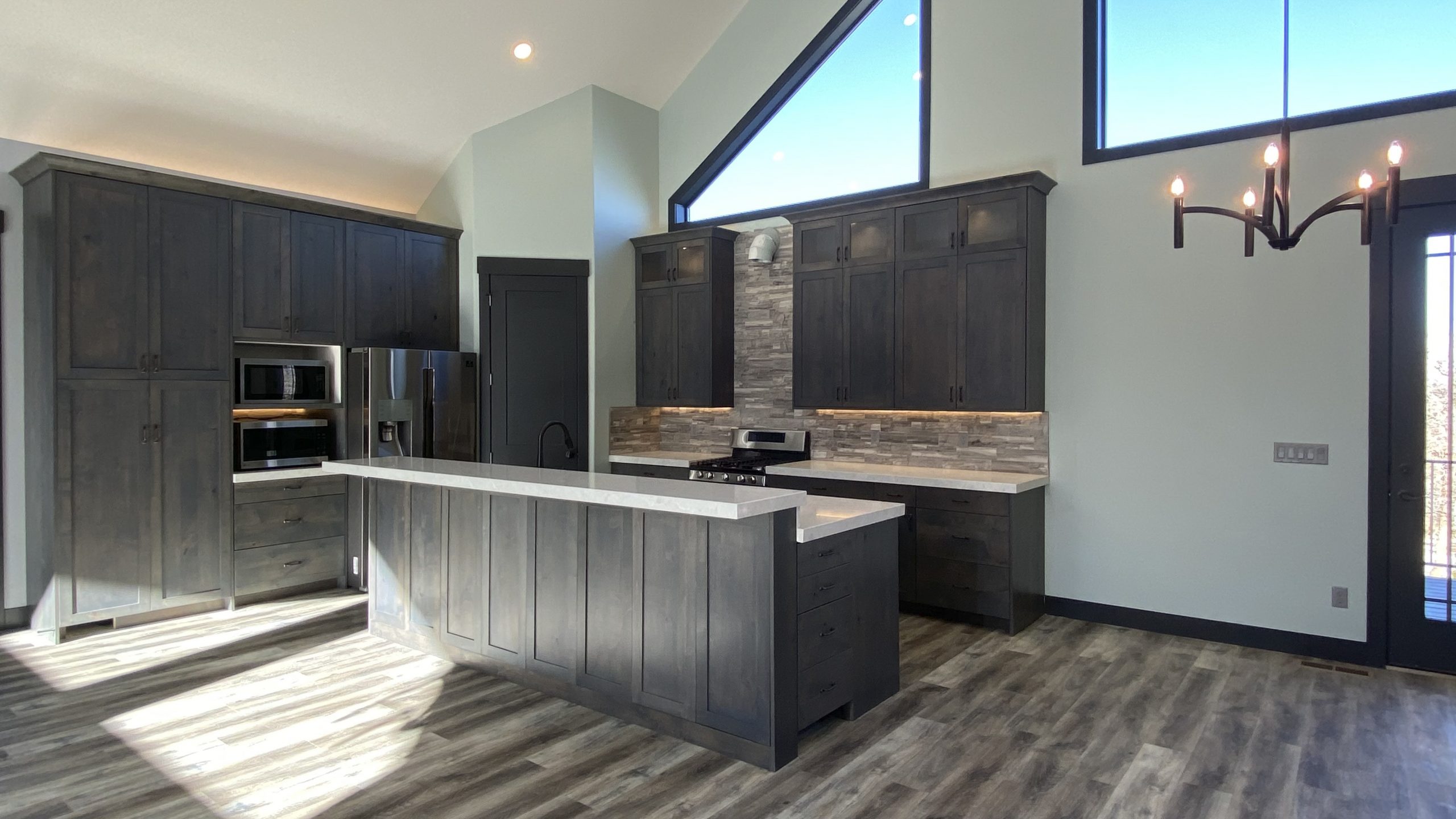
Farmhouse-Style Kitchen
- Shaker-style made from knotty Alder wood and finished in weathered grey
- Large island with custom storage solutions & a charging station
- Under-cabinet lighting
- Lighting in top, glass-fronted cabinets
- Seamless quartz countertops in Icelake white
Main Bedroom Suite
- Curbless shower
- Laundry room access
- Attached sitting room with a mountain view
- Home office attached
- His and hers walk-in closets
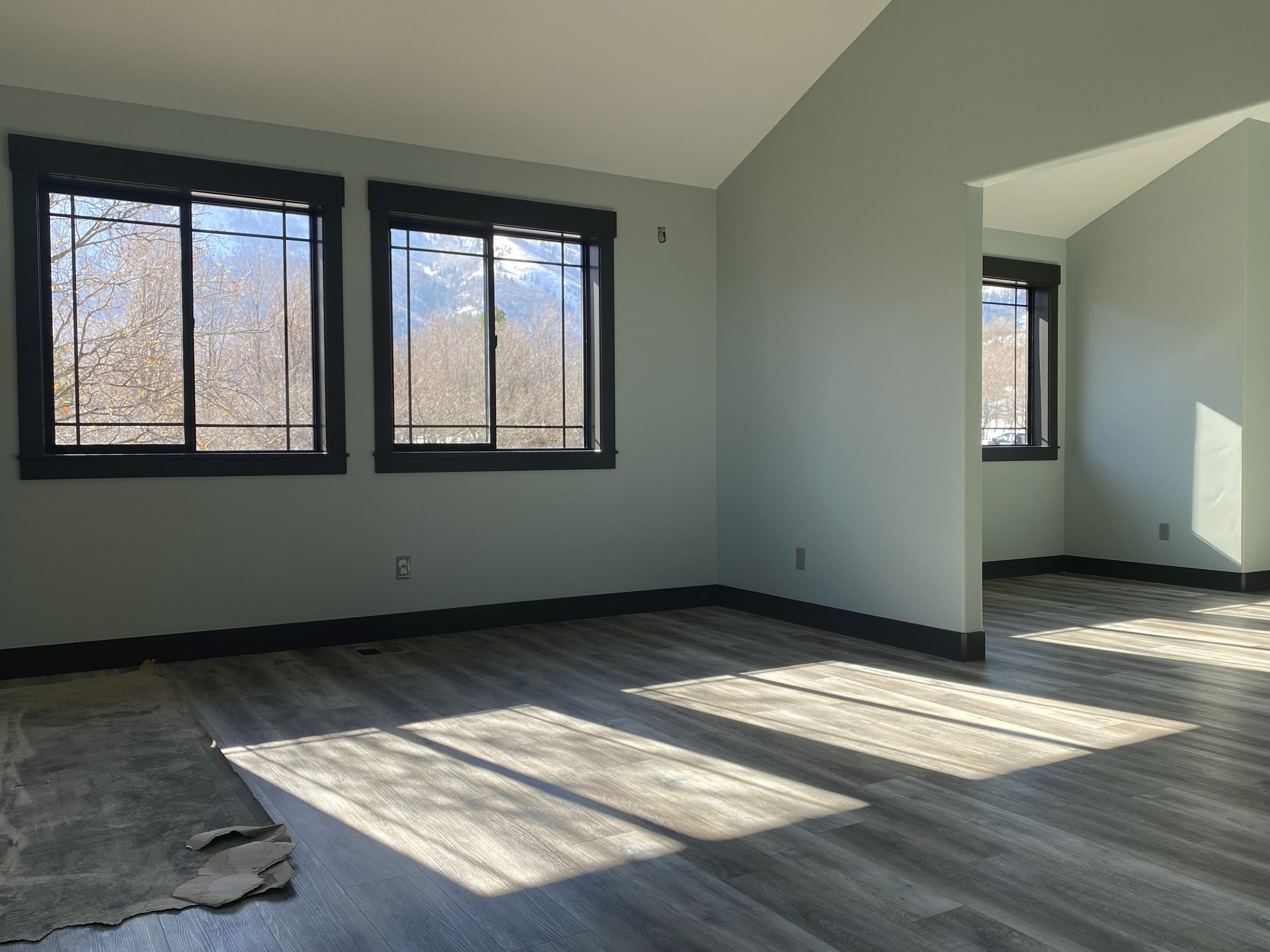
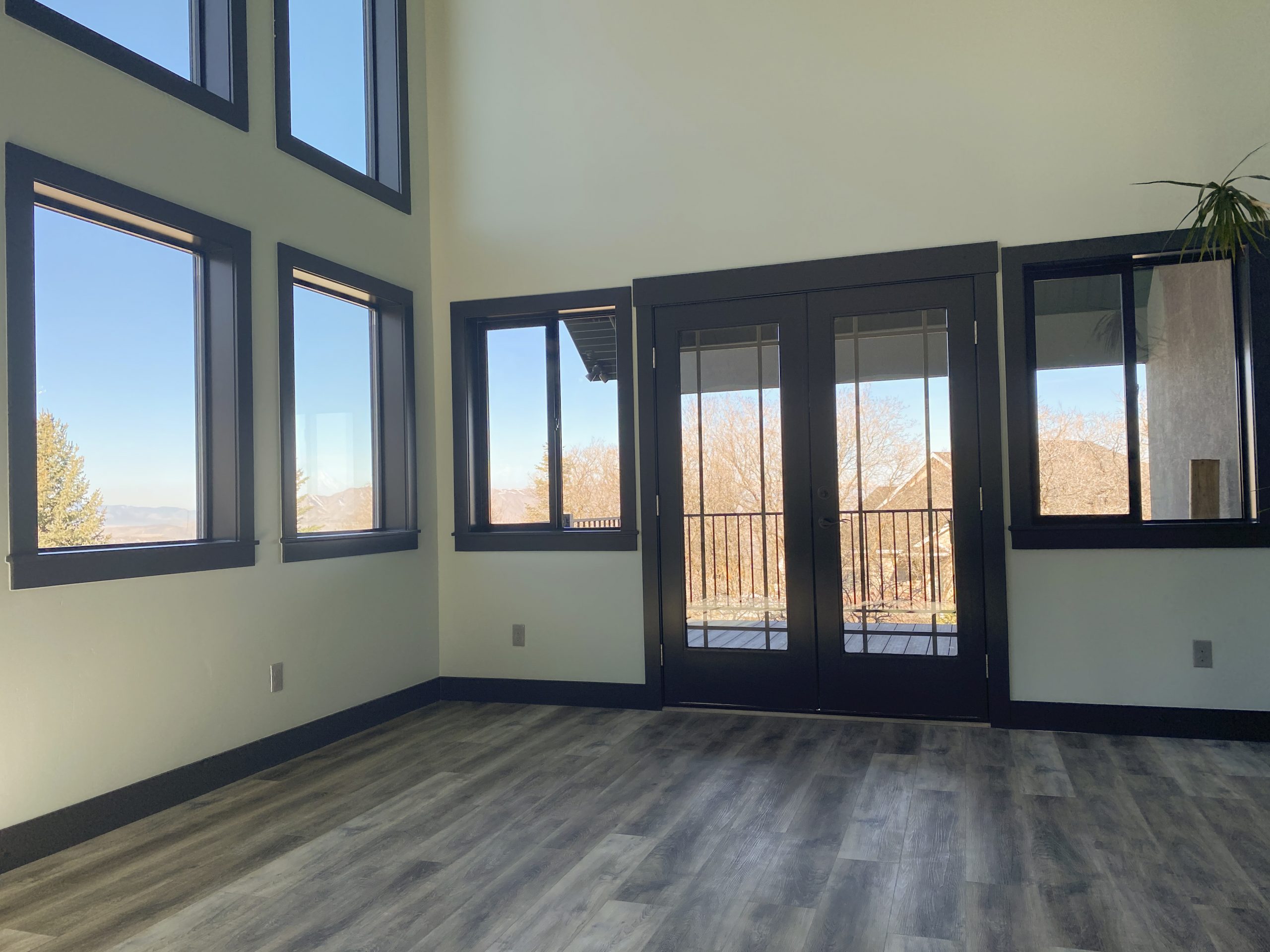
Other Custom Features
- Two car garage in basement with additional electricity & available speed exhaust fan
- Epoxy coated garage floors
- Soffit-mounted receptacle for a snowmelt system
- Dedicated circuit, switch & receptacles for holiday lights
- Heated walkway from driveway
- Wiring for an outside lift system
- Universal Design Standards
Hibbs Healthy Homes Package
- Bibs Insulation, R49 in the attic, and soundproofing
- Thorough caulk and seal package
- Soundproofing
- ERV Fresh Air System
- MERV11 Filter
- Programmable thermostats

