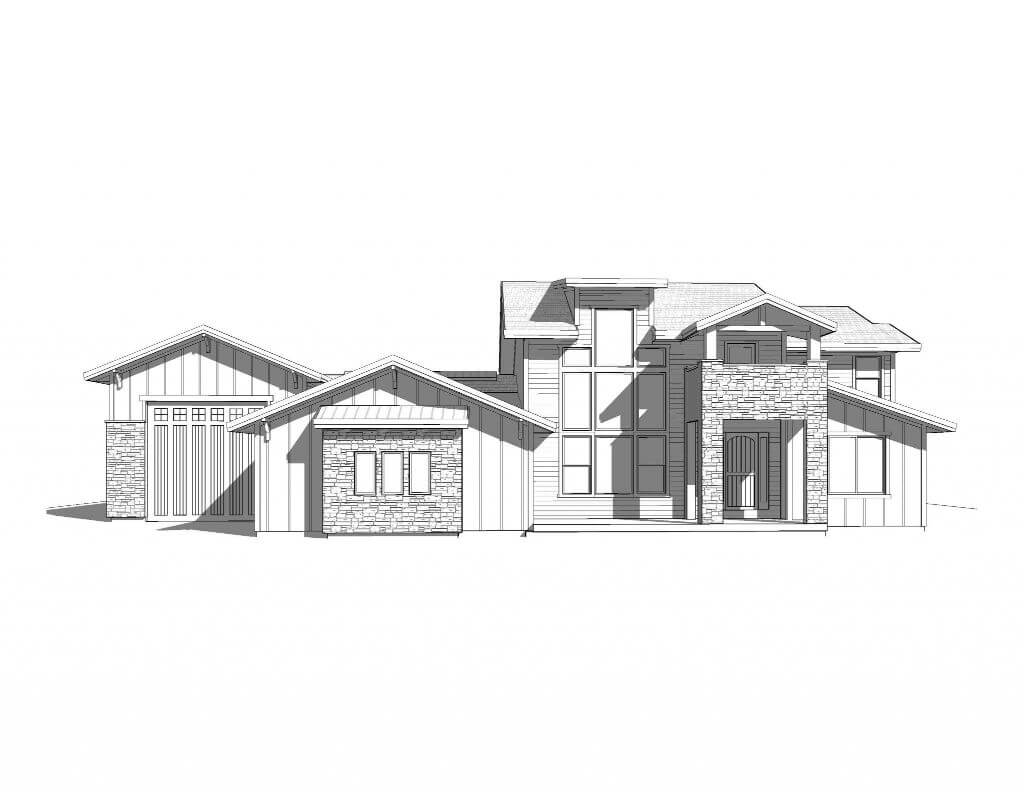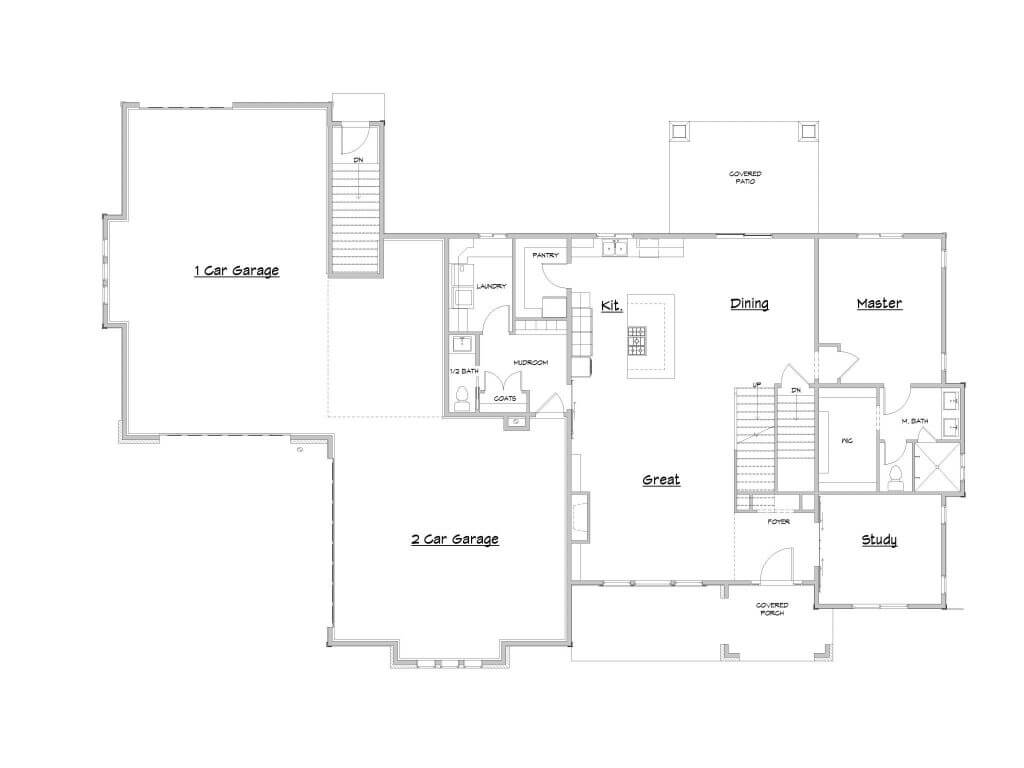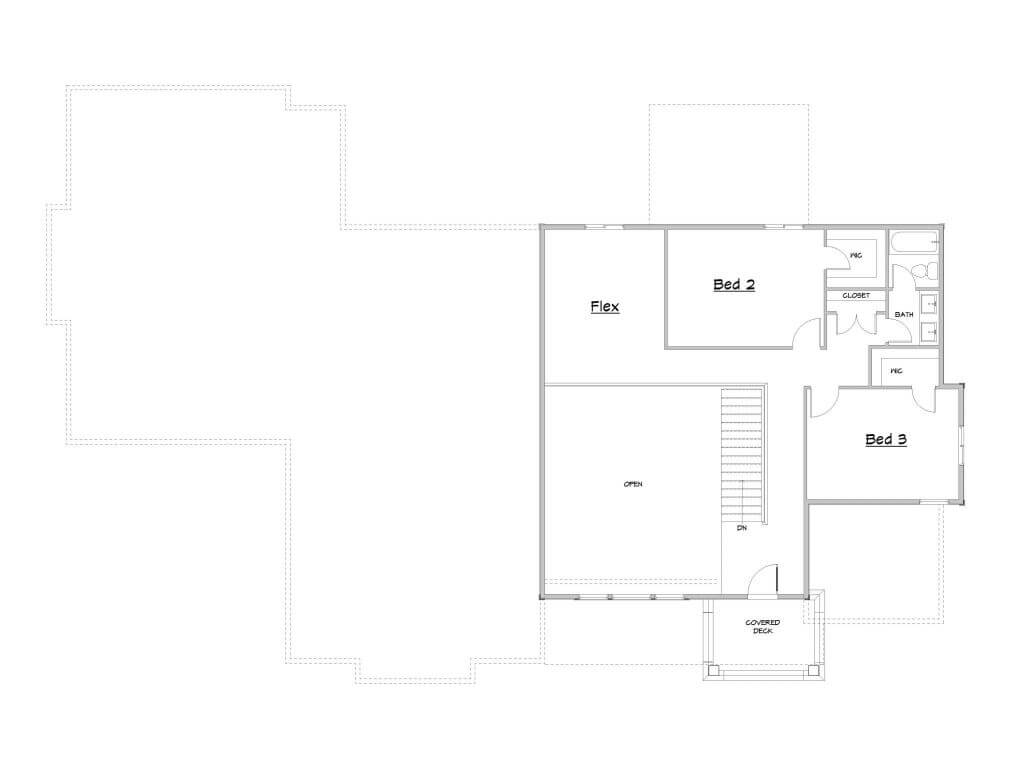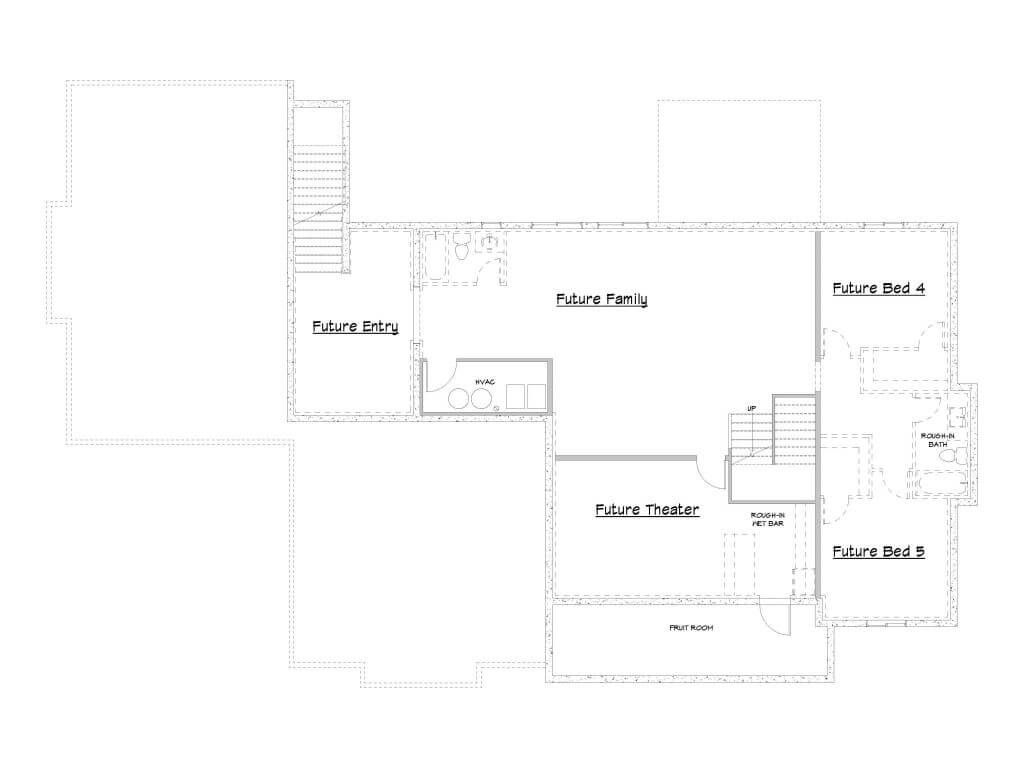This unique 1.5 story floor plan welcomes family and guests from a covered entry porch into the airy, double-height great room with a wall of windows to make the most of the views all around.
This 3,500 above grade home features a home office just inside the front entry, as well as a primary bedroom suite on the main floor - perfect for aging in place. The open concept kitchen features a large walk-in pantry suitable to accommodate a butler's pantry, and flows into the dining and great room to serve as the heart of the home.
Upstairs there are two bedrooms with spacious walk-in closets as well as a large flex room overlooking the great room. The lower level has two additional bedrooms and bathrooms, plus a family room.
1.5 STORY
3,500 SQ FT W/FINISHED LOWER LEVEL
5 BEDROOMS
4.5 BATHROOMS
3 CAR GARAGE
- Main Level Primary Bedroom Suite
- Home Office
- Main Floor Laundry
- Covered Outdoor Living Space
- Mudroom
- Flex Room
Request an Instant Estimate:
Heber Valley Modern Craftsman
Complete the form below to get an instant estimate to build a custom home similar to this floor plan.
HEBER VALLEY CRAFTSMAN FLOOR PLAN & ELEVATION
Plan images are copyrighted by the original designer, and used with permission from our partners at WalkerHomeDesign.com in Holladay, UT









