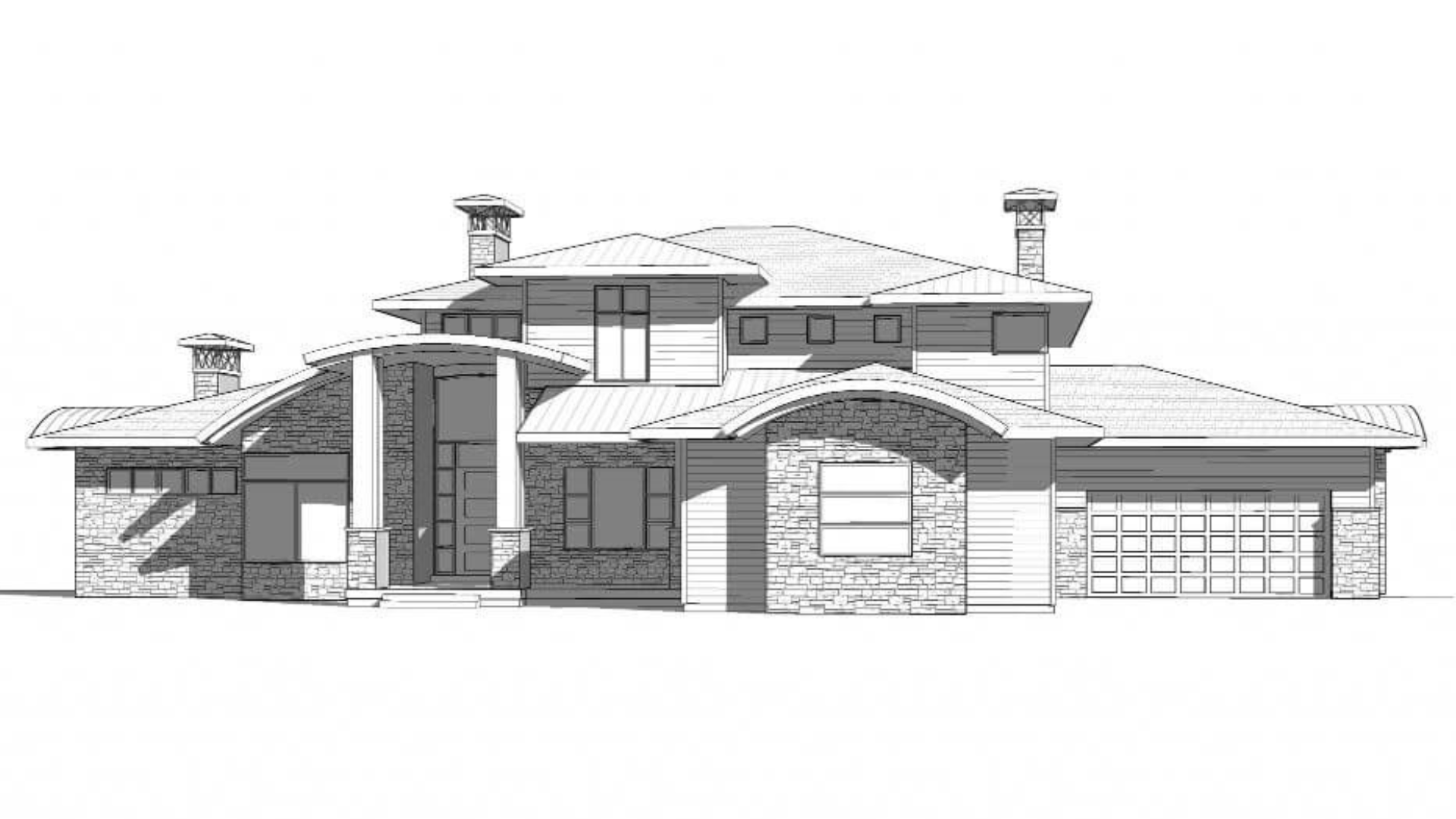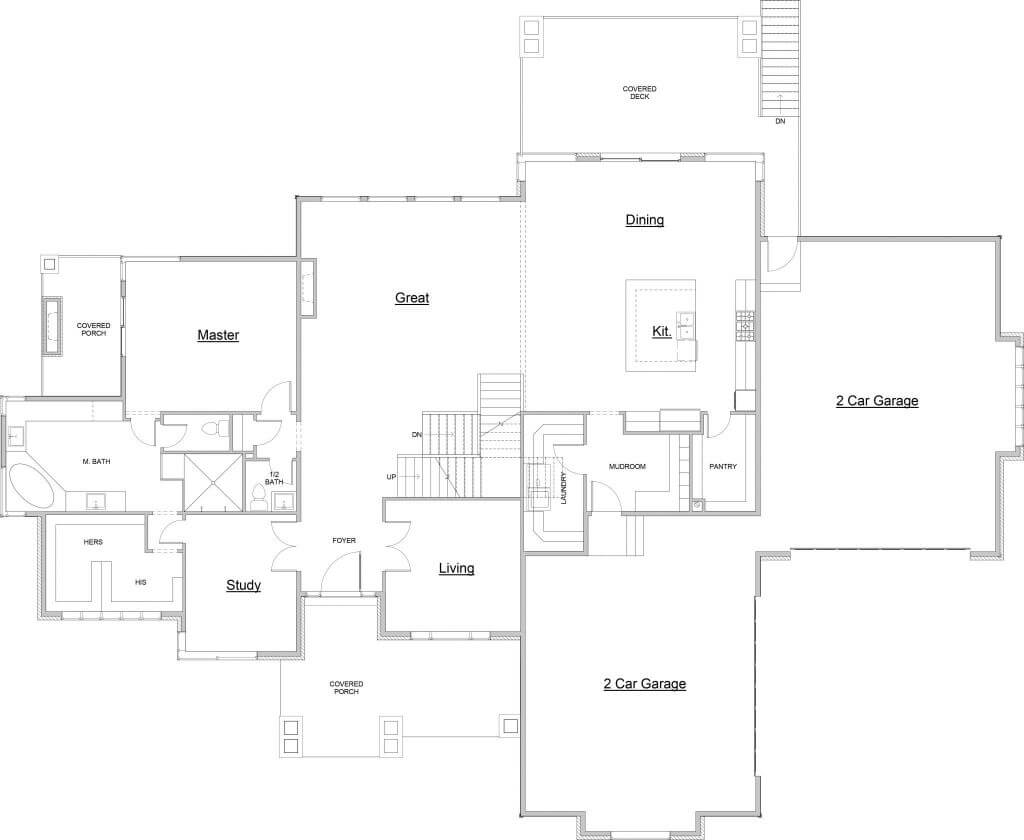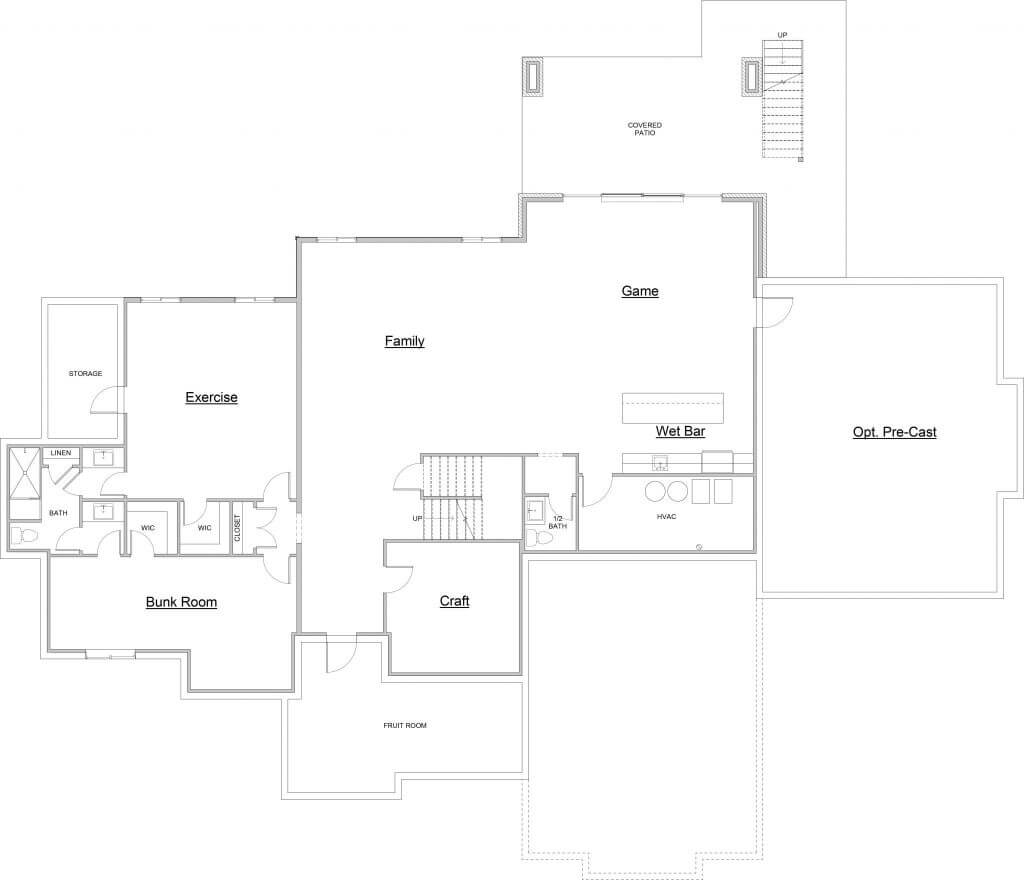This beautiful 1.5 story home combines the elements of a Prairie style home with some more contemporary features found in the gracefully curved arches over the front porch and garage.
With 4,000' above grade, this home provides plenty of space for your toys in the 4 car garage, and ample space in the open concept great room, kitchen, and dining area for your family and guests. Adjacent to the front foyer is a home office and a flexible space for a formal living or dining room.
The master suite on the main floor features a large master bath and walk-in "his and her" closets. Another special touch is the secluded covered porch off the master bedroom with a fireplace for cozy evenings to sit and relax.
Upstairs are three bedrooms with large walk-in closets and 2 baths (one jack-n-jill) so the kids can have their own space. The finished lower level includes a home gym, additional full bathroom, family/game room space, and bunk room.
Coalville Craftsman Highlights
1.5 STORY FLOOR PLAN
6,915 SQ FT W/FINISHED LOWER LEVEL
5 BEDROOMS
4.5 BATHROOMS
4 CAR GARAGE
- Open Concept Floor Plan
- Mudroom
- Butler's Pantry
- Main Floor Laundry Room
- Home Gym
- Loft-Style Flex Room
Request an Instant Estimate:
Coalville Craftsman
Complete the form below to get an instant estimate to build a custom home similar to this floor plan.
Coalville Craftsman Floor Plan & Elevation
Plan images are copyrighted by the original designer, and used with permission from our partners at WalkerHomeDesign.com








