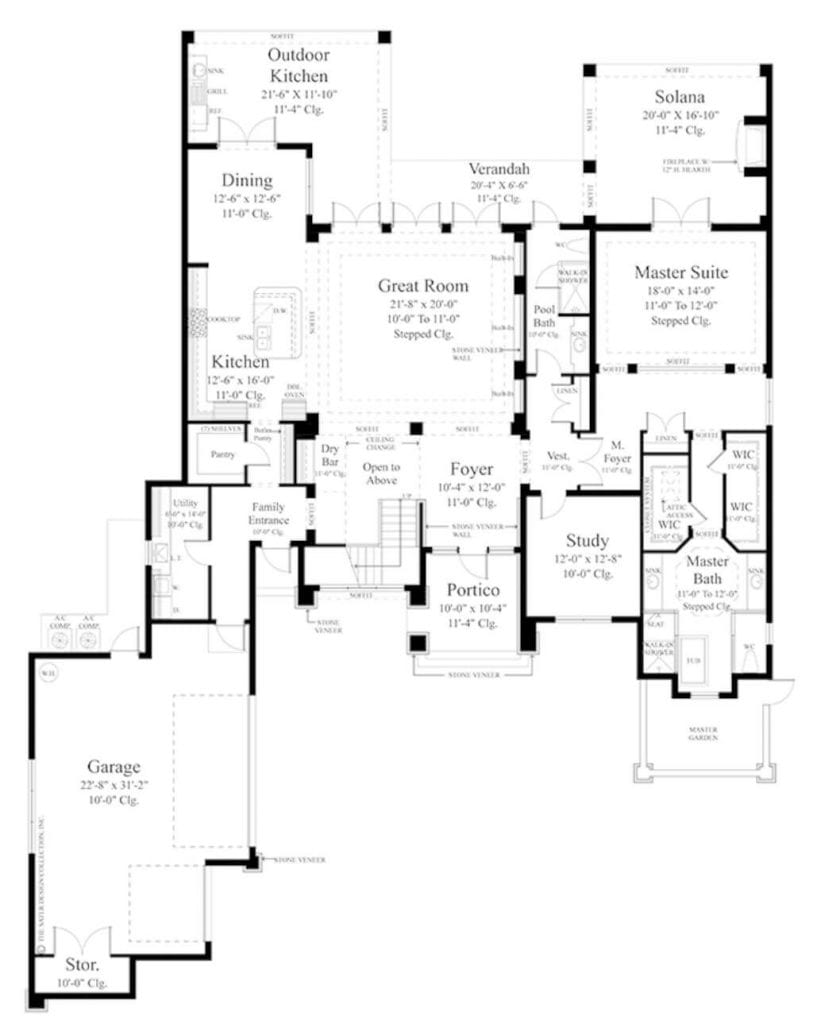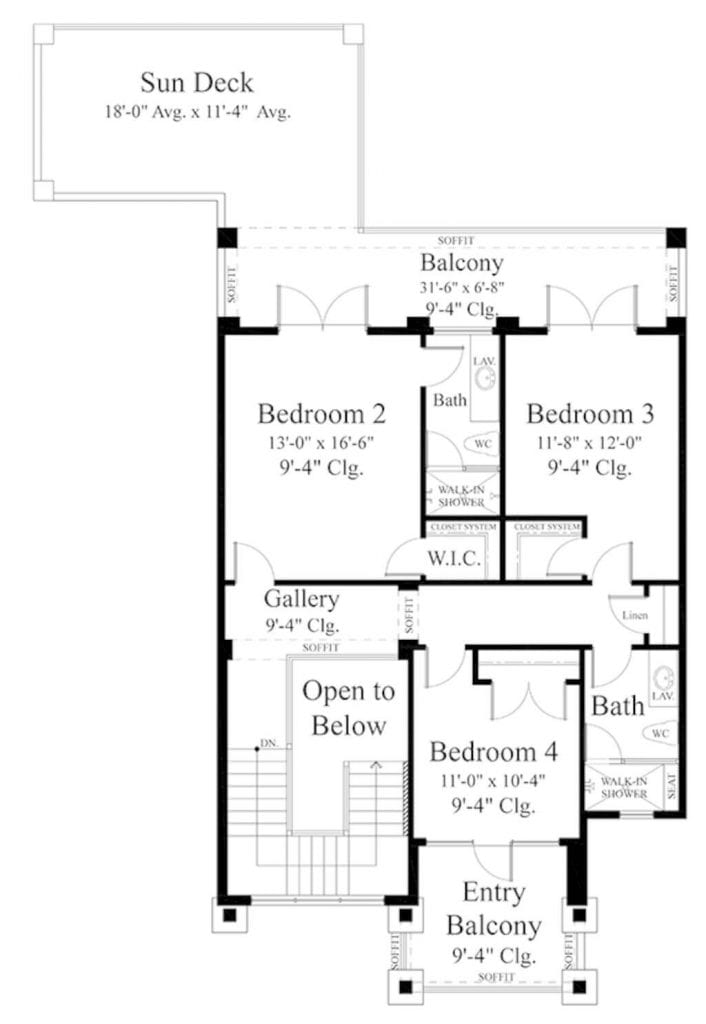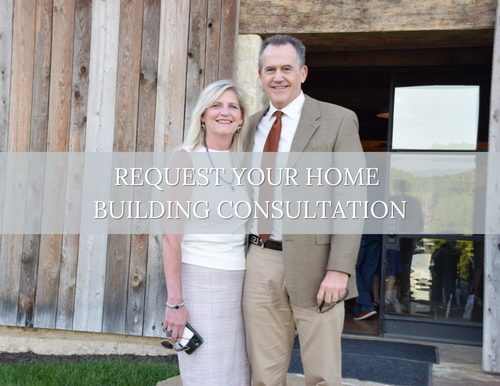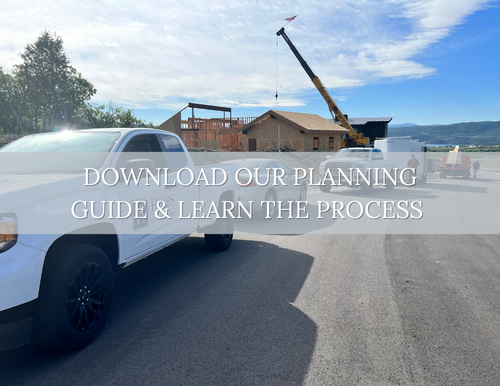Deer Valley Mountain Floor Plan
This Modern Mountain style home features a standing seam metal hipped roof with stone, wood cladding, and stucco accents on the exterior. The interior is designed with ample windows and loads of natural light, and the home's orientation and floor plan can be customized to make the most of the lot topography and views.
The main floor features an airy open concept, while the second story offers plenty of privacy for sleeping quarters.
Deer Valley Mountain Floor Plan Highlights
1.5 STORY
3,708 SQFT
4 BEDROOMS
4 BATHROOMS
3 CAR GARAGE
- Open Concept Floor Plan
- Study
- Main-Floor Primary Bedroom Suite
- Veranda
- Solana
- Pool with Pool Facilities
- Outdoor Kitchen
- Upper & Main Level Outdoor Living
This floor plan is ready to be customized for your family and your land. Request a pricing estimate for building a home similar to this in the neighborhood where you want to build.
Request Estimate to Build:
Deer Valley Mountain Floor Plan
Complete the form below for instant pricing on building this floor plan.
Plan images are copyrighted by the original designer, and used with permission from our partners at DreamHomeSource.com








