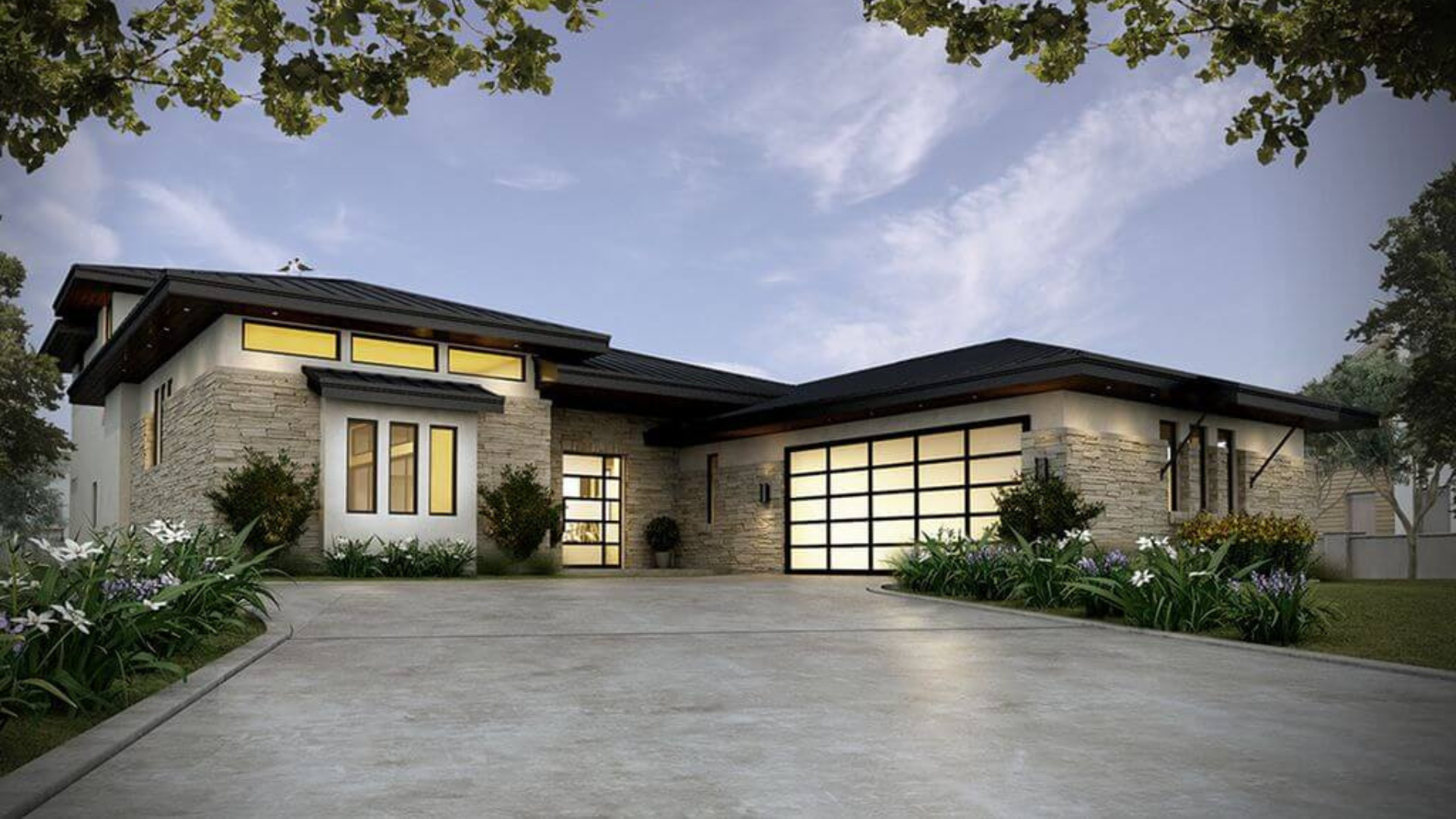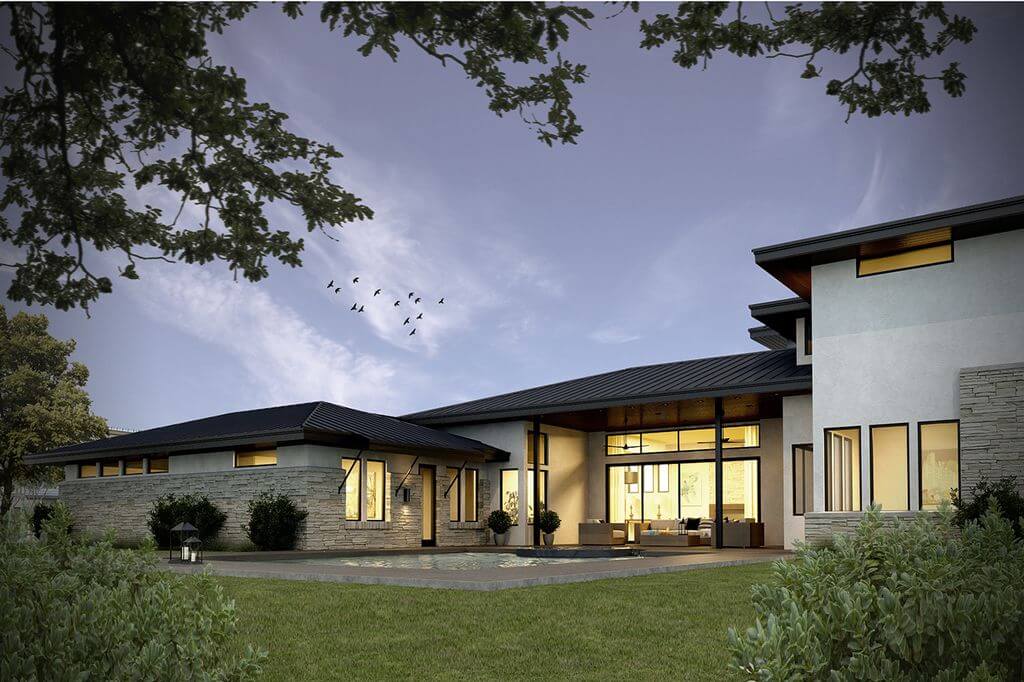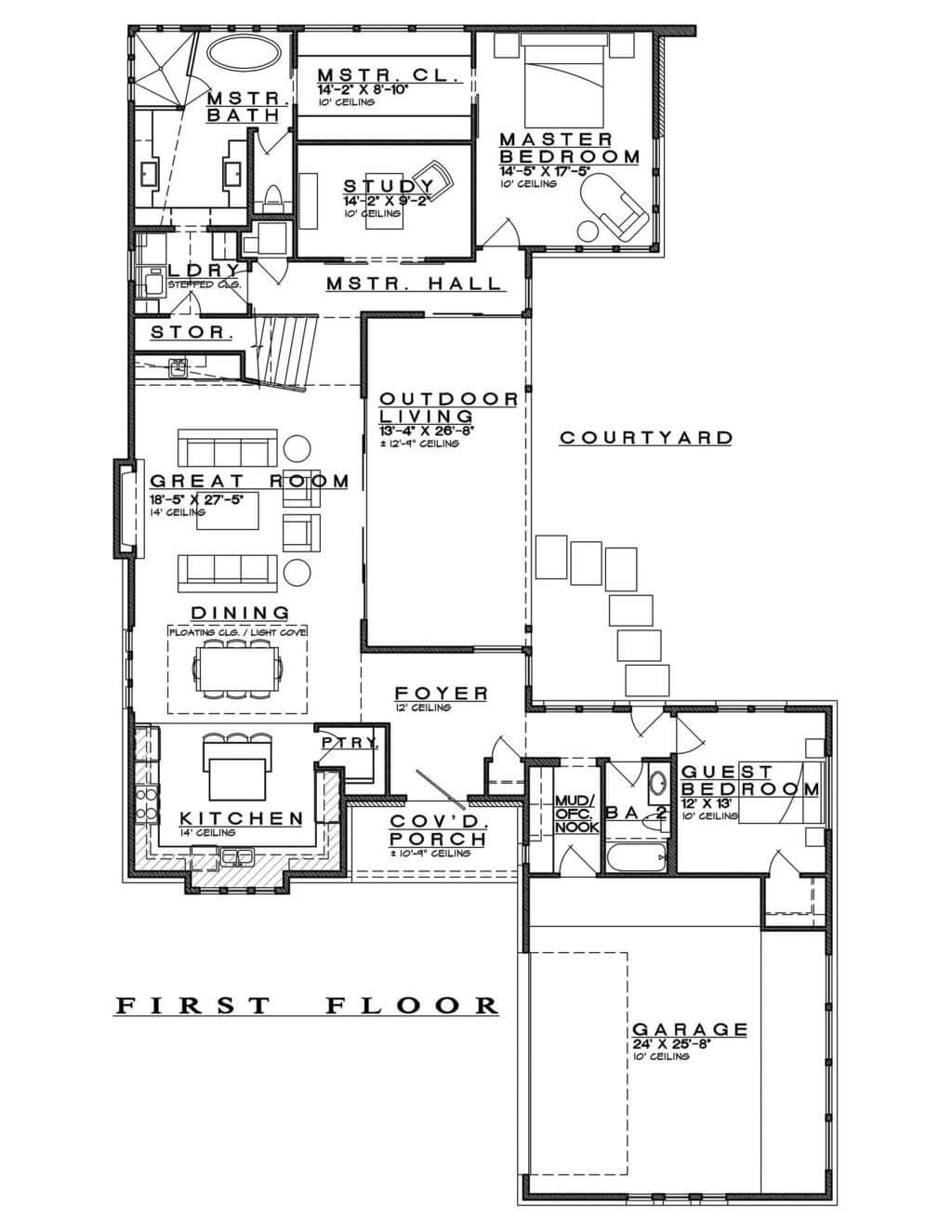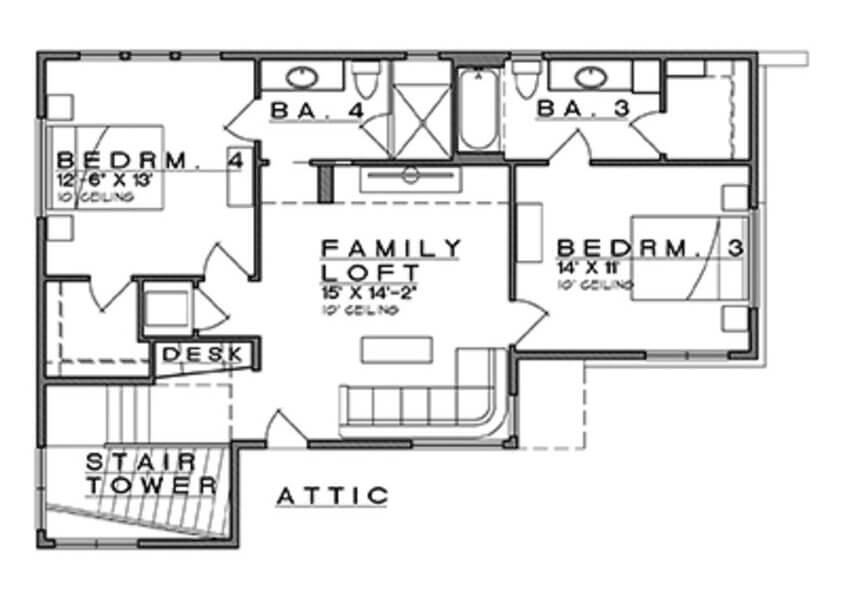This unique Modern Prairie-influenced contemporary home plan wraps around a courtyard and is designed so the great room opens and flows into the outdoor living space at the heart of the home.
With plenty of windows and natural light, this home is designed to frame those snowy and lush mountain views.
The main floor primary bedroom is part of a private suite which includes a separate study, hallway, laundry, and storage on one side of the main floor.
A guest suite is situated on the opposite side of the courtyard and great room, while the upstairs offers two additional bedrooms and a flexible loft area.
Provo Contemporary Floor Plan Highlights
1.5 STORY
3,349 SQFT
4 BEDROOMS
4 BATHROOMS
2 CAR GARAGE
- Main Floor Primary Bedroom Suite
- Outdoor Living Space & Courtyard
- Gourmet Kitchen
- Main Floor Laundry
- Flexible Loft Space
Request an Instant Estimate:
Provo Contemporary
Complete the form below to get an instant estimate to build a custom home similar to this floor plan.
Provo Contemporary Floor Plan & Elevations
Plan images are copyrighted by the original designer, and used with permission from our partners at ePlans.com









