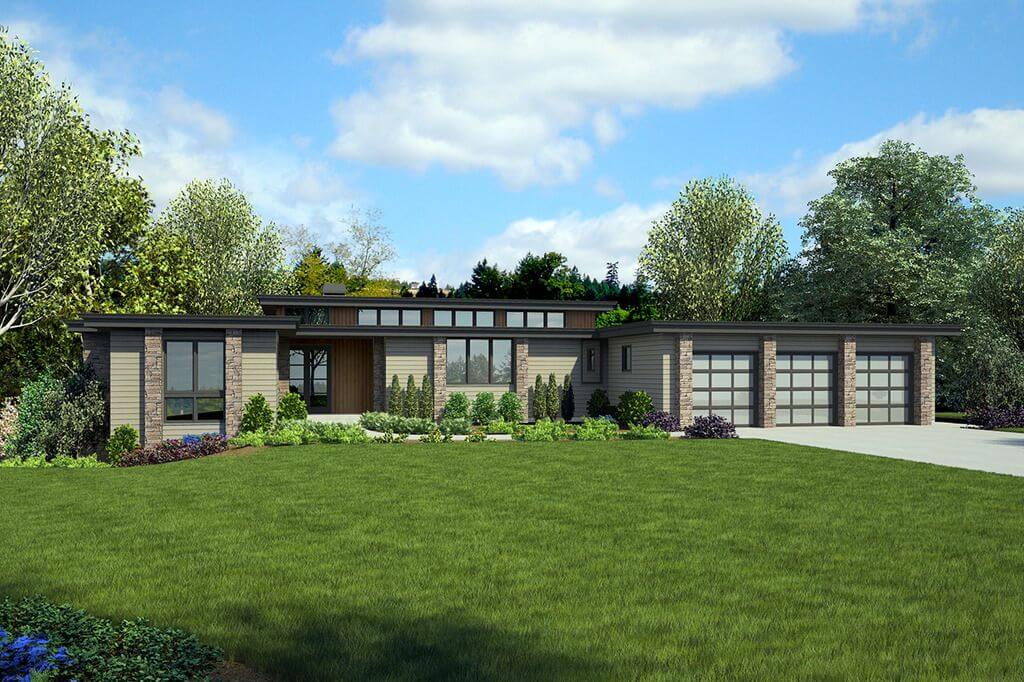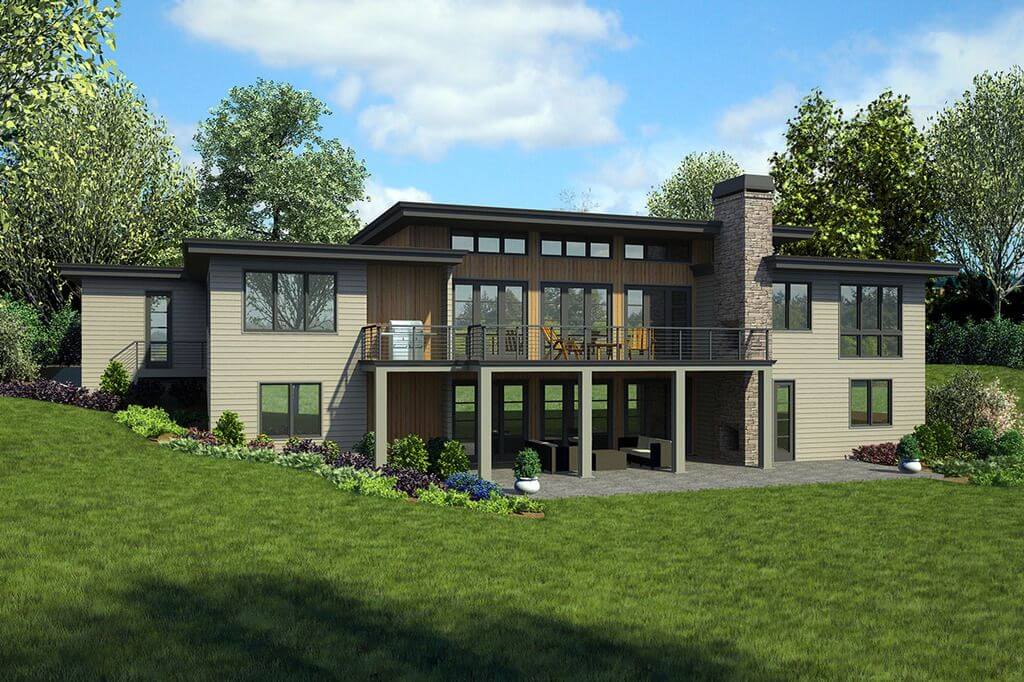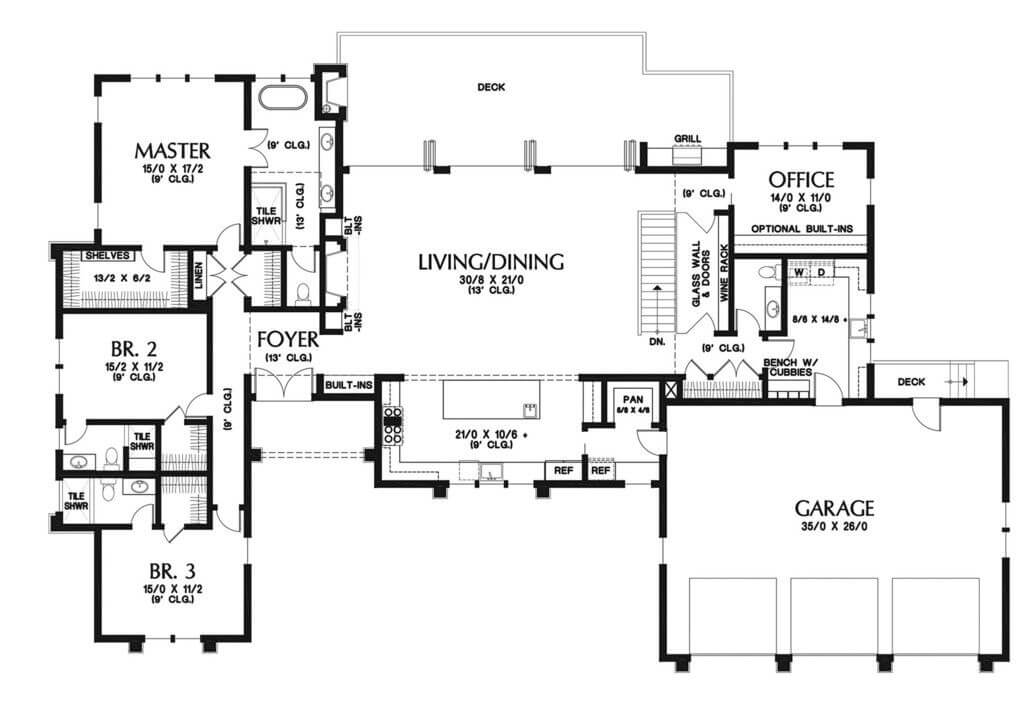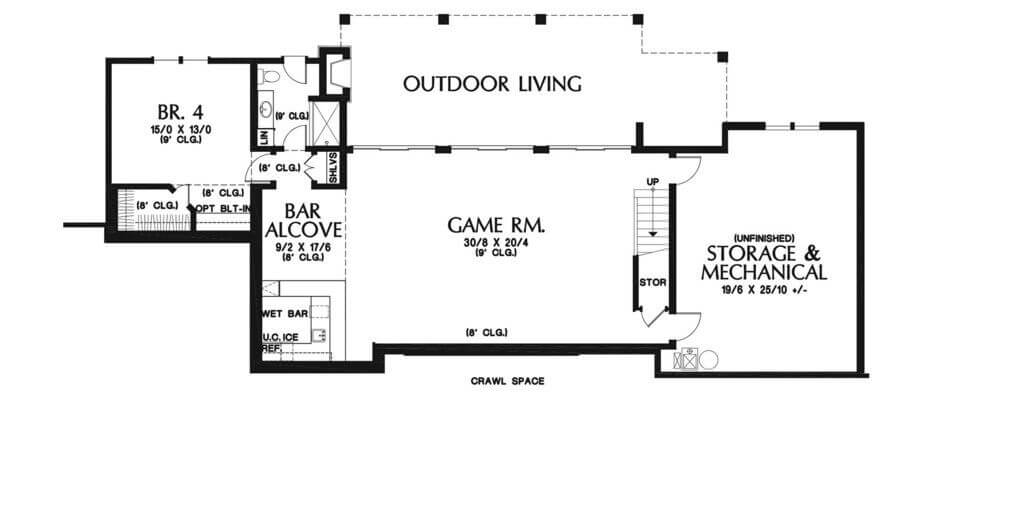This spacious custom rambler floor plan is inspired by the esteemed Prairie-style of architecture that played a large role influencing the modernism seen in buildings throughout Northern Utah.
This modern mountain home plan features four bedrooms and 4.5 baths, and is ideal for the walk-out and sloping lots that are plentiful throughout Wasatch County. In true Prairie style, this home's design focuses on connecting the interior look and feel with the beauty of the outdoors.
The floor plan includes above and below grade living space with large expanses of windows, perfect for a mountain-side build.
Kamas Prairie Rambler Highlights
1 Story
4,317 square feet
4 BEDROOMS
4.5 BATHROOMS
3 CAR GARAGE
- Home Office
- Walk-In Pantry
- Built-In Shelves
- Wet Bar
- Wine Cellar
- Recreation Room
- Mud Room w/ Cubbies
- Covered Porch
Request an Instant Estimate:
Kamas Prairie Rambler
Complete the form below to get an instant estimate to build a custom home similar to this floor plan.
KAMAS PRAIRIE FLOOR PLAN & ELEVATIONS
Plan images are copyrighted by the original designer, and used with permission from our partners at ePlans.com






