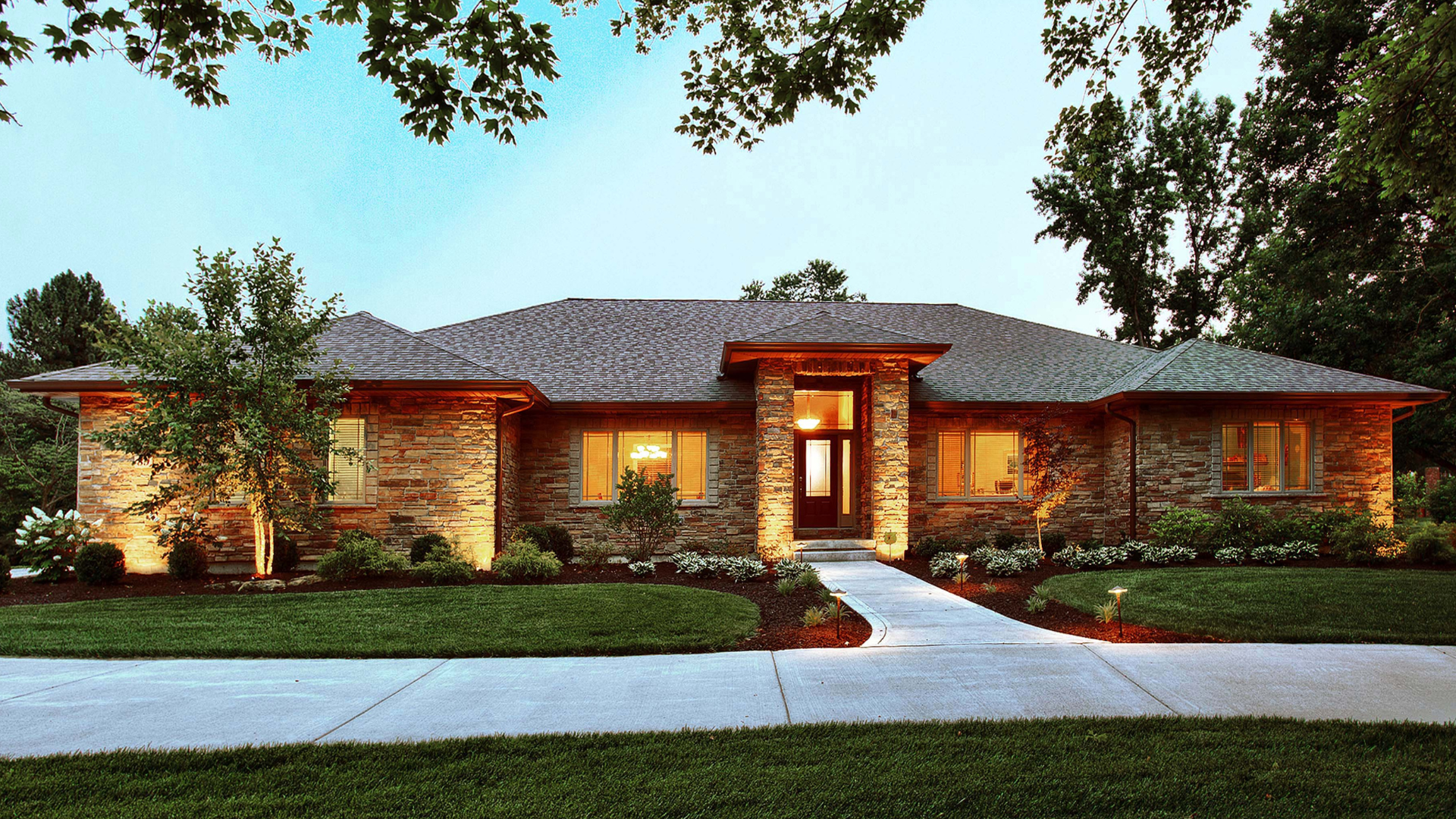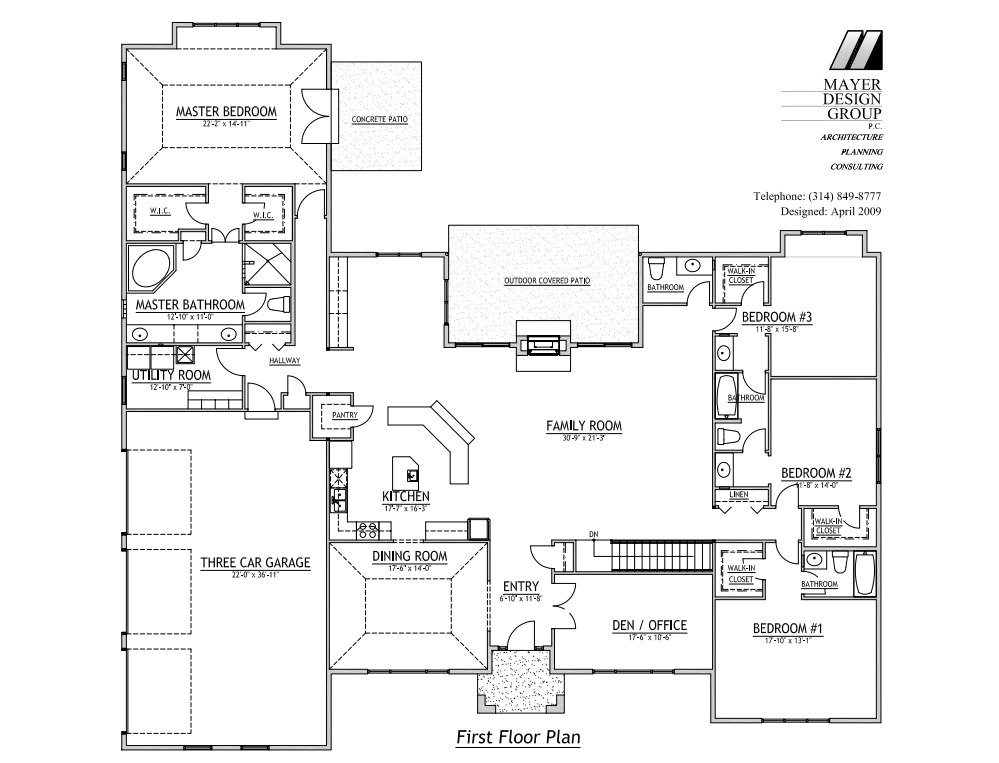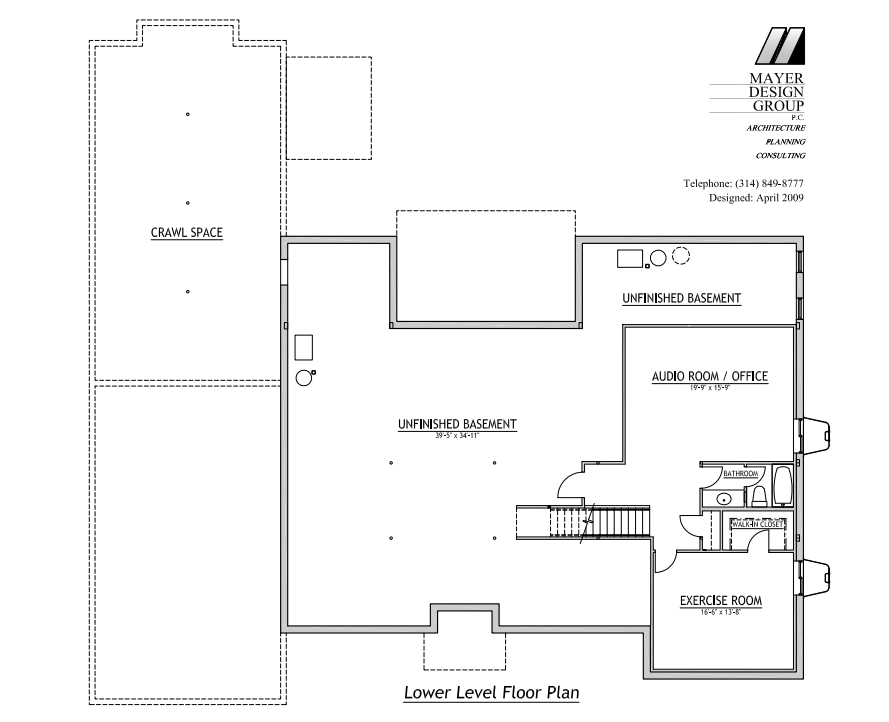Woodland Hills Rambler Floor Plan
This luxury rambler home design features a light, bright, and open floor plan. The modern prairie style design offers everything you need in a one-story home all within a rustic, expansive design. As designed, this home features 4 bedrooms and 3.5 baths at 3,300 square feet.
Woodland Hills Rambler Highlights
ONE STORY
3,300 SQAURE FEET
4 BEDROOMS
3.5 BATHROOMS
3 CAR GARAGE
- Private Wing for Children or Guests
- Large Primary Bedroom Suite with Private Patio
- Flexible Living Spaces
- Optional Finished Lower Level for Additional Living Space
Request an Instant Estimate:
Woodland Hills Rambler
Complete the form below to get an instant estimate to build a custom home similar to this floor plan.
Woodland Hills Floor Plan & Elevation
Plan images are copyrighted by the original designer, and used with permission by Mayer Design Group St Louis, MO.





