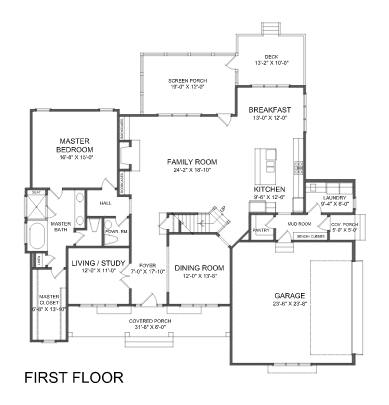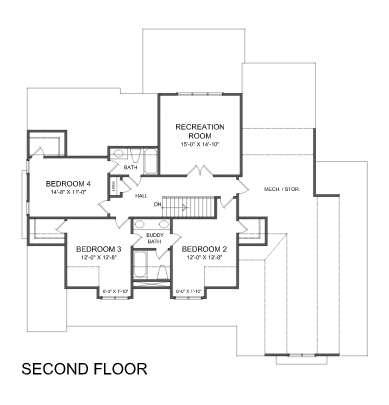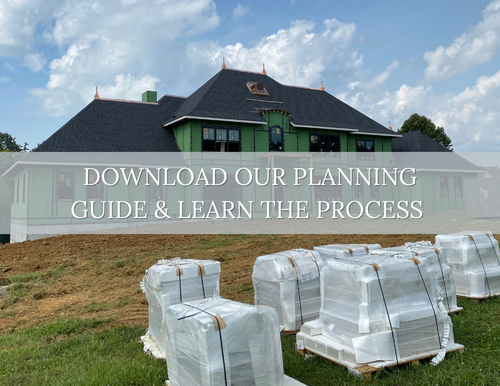Maplewood Modern Farmhouse
This modern farmhouse-inspired floor plan is fresh and sleek with vertical board and batten siding, plenty of black-framed windows, and two eye-catching gables. The core of the family home features a large open family room that flows into a breakfast area and a well-appointed kitchen.
Designed for long-term living and aging in place, the main floor is home to the primary bedroom suite and laundry room. The home also features a large screened-in porch and open deck for three seasons outdoor living.
Maplewood Modern Farmhouse Floor Plan Highlights
1.5 STORY
3,237 SQFT
4 BEDROOMS
3.5 BATHROOMS
2 CAR GARAGE
- Main Floor Primary Suite
- Bonus Flexible Space
- Formal Dining Room
- Main Floor Laundry
- Mudroom
- Open Concept Floor Plan
Ready to build your dream home? You can start with one of our plans or we can work with your architect of choice to build a one-of-a-kind home to suit your family. Find out more about our custom home building process or get instant pricing on the Maplewood Modern Farmhouse.
Request Pricing to Build:
Maplewood Modern Farmhouse Floor Plan
Complete the form below for instant pricing on building this floor plan.


Plan images are copyrighted by the original designer, and used with permission from our partners at Southern Home Designs.






