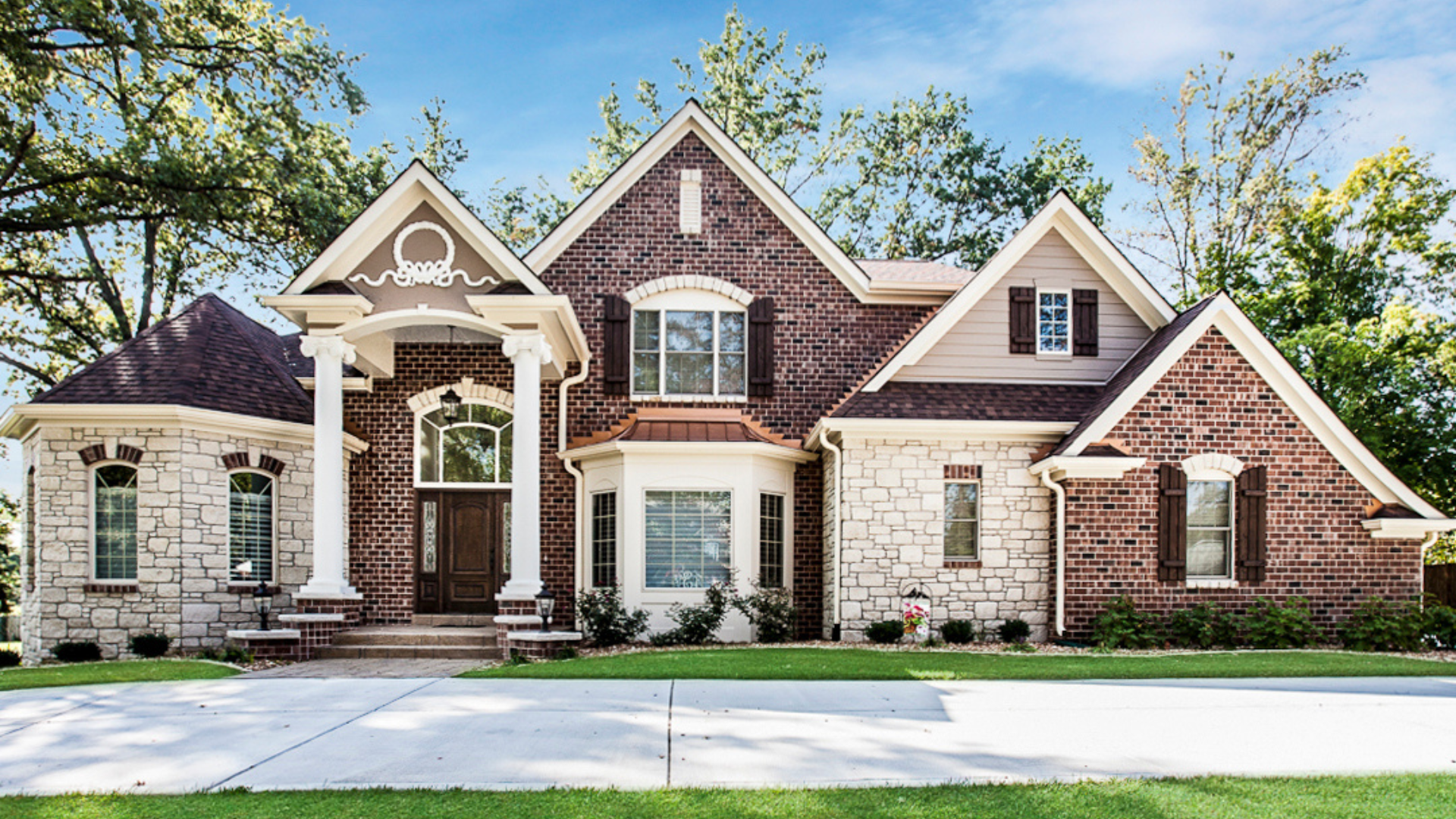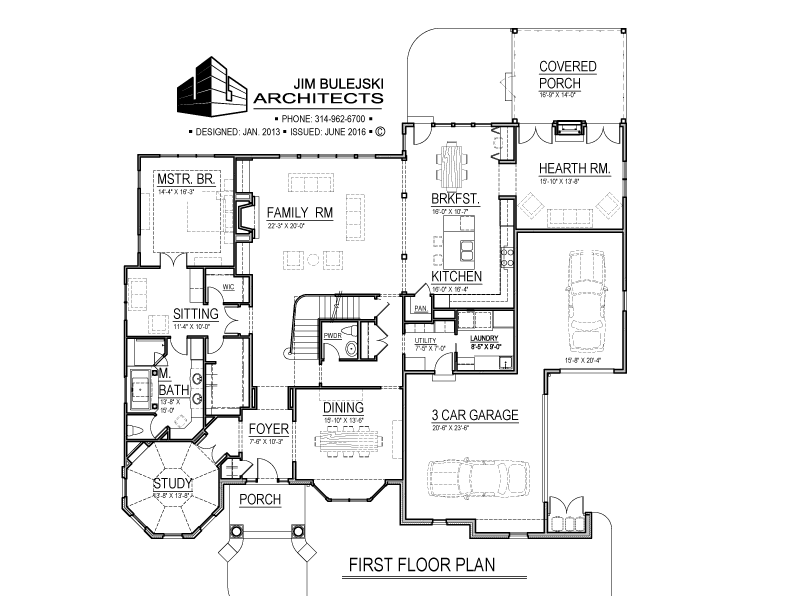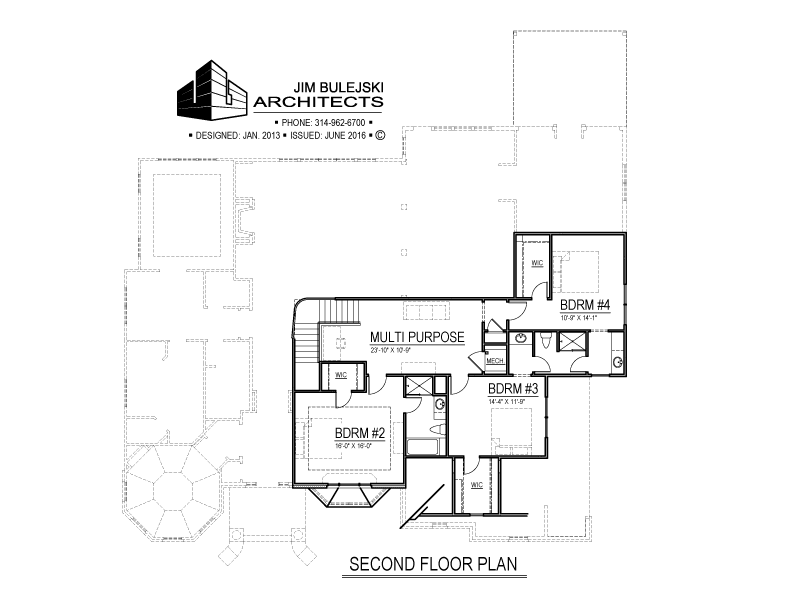This custom estate home is designed to impress. The exterior features a combination of stone, brick and siding with classical nods, including a stone turret and copper bay roofing.
A comfortable 1.5 story floor plan, the Valley Park Traditional features 4 bedrooms and 3.5 baths with more than 4,700 square feet of living space.
The open floor plan allows the family and dining rooms to be connected with the kitchen.
Valley Park Floor Plan Highlights
1.5 STORY
4,700 SQFT
4 BEDROOMS
3.5 BATHROOMS
3 CAR GARAGE
- Main Floor Primary Bedroom Suite
- Eat-in Kitchen
- Open Concept
- Hearth Room
- Study
- Sitting Area
- Main Floor laundry
- Multipurpose Loft
Request an Instant Estimate:
Valley Park Traditional
Complete the form below to get an instant estimate to build a custom home similar to this floor plan.









