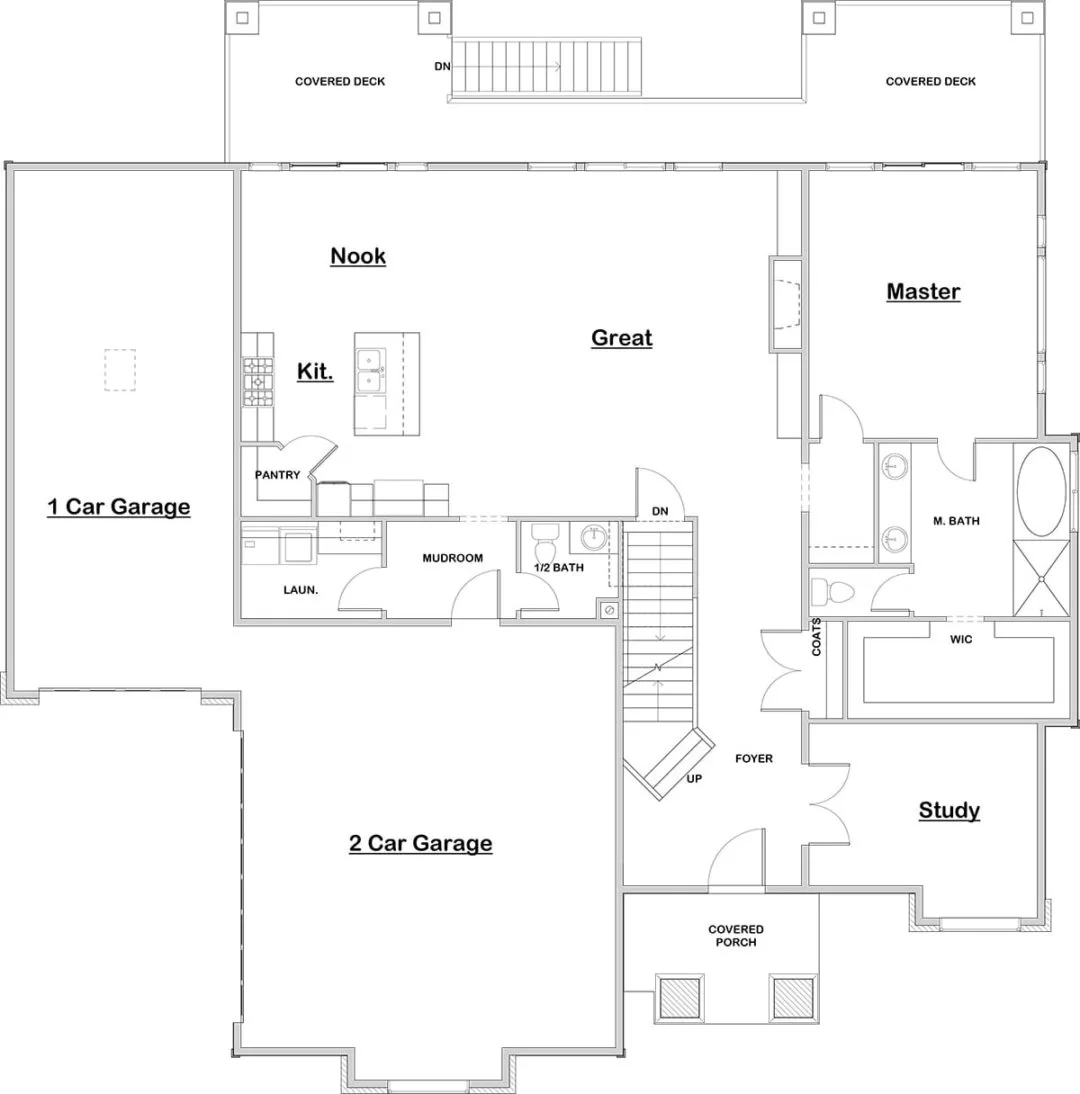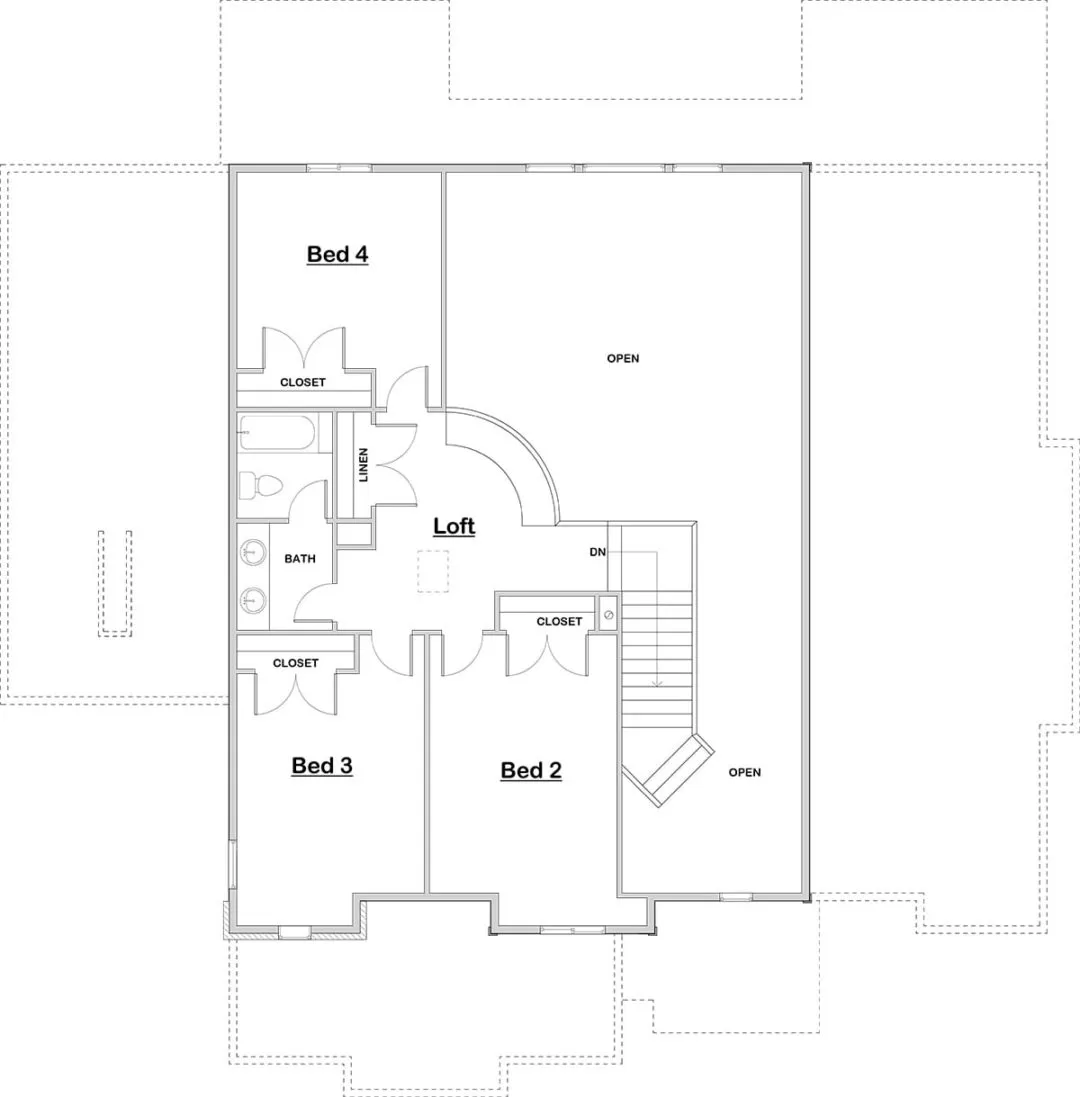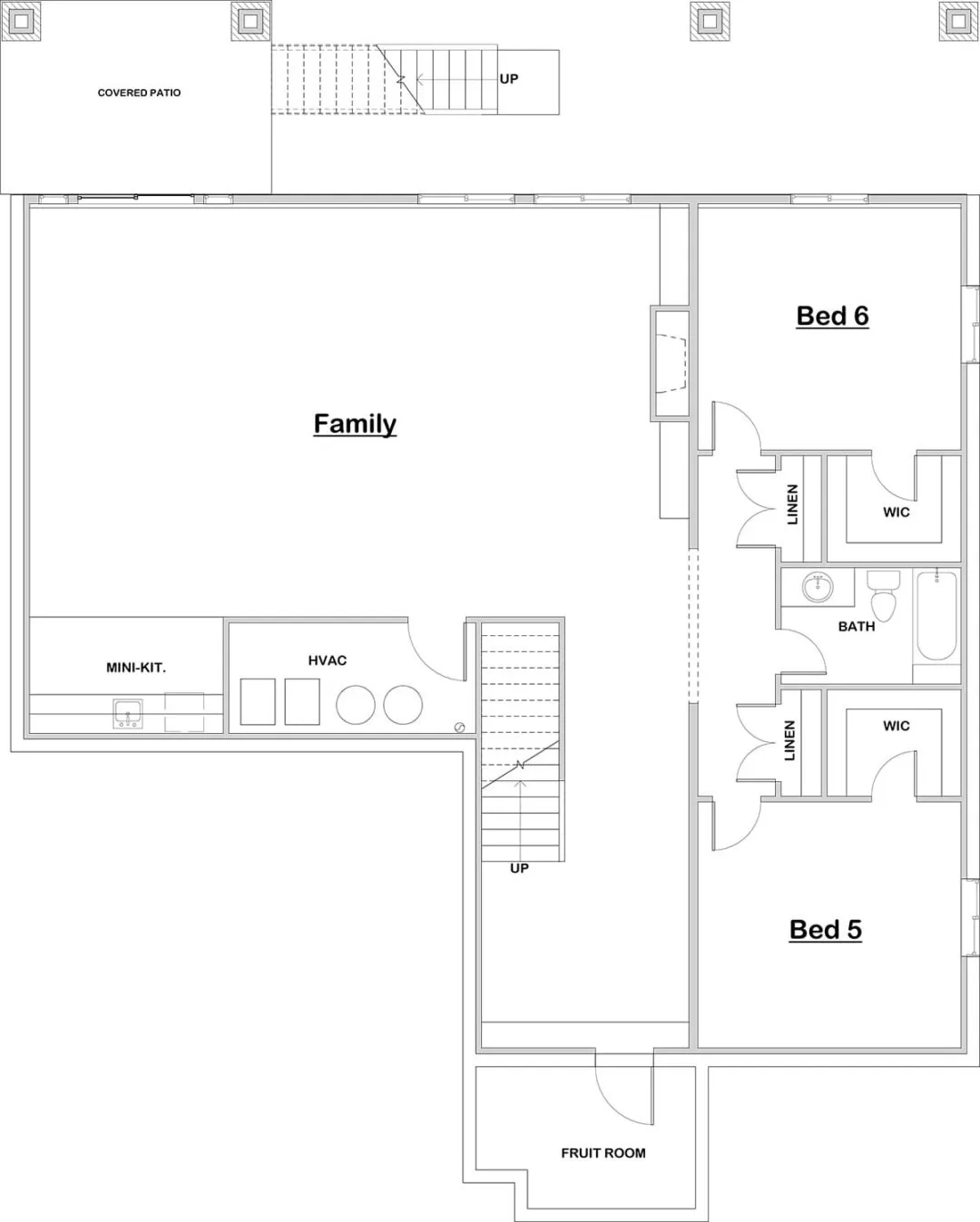Richmond Heights Modern Craftsman
Striking and modern, the Richmond Heights Modern Craftsman floor plan combines modern farmhouse style with tailored traditional elements and clean modern elements.
This build-to-suit home plan starts at 4,609 square feet (including the finished basement) and is designed for family time and easy entertaining.
The flexible space in the upper-level is open to the great room and anchors the additional upstairs bedrooms. The Richmond Heights 1.5-story floor plan includes ample outdoor living space with a covered porch in the front and two adjoining covered patios in the back - one patio is accessible from the main-floor master suite.
Richmond Heights Modern Craftsman Highlights
1.5 STORY
4,609 SQFT W/FINISHED LOWER LEVEL
6 BEDROOMS
5.5 BATHROOMS
3 CAR GARAGE
- Main-Level Primary Bedroom Suite
- Open Concept Floor Plan
- Eat-In Kitchen
- Main Floor Study
- Covered Patios
Request Pricing to Build:
Richmond Heights Modern Craftsman
Complete the form below for instant pricing on building this floor plan.
Plan images are copyrighted by the original designer and used with permission from our partners Walker Home Design in Holladay, Utah.









