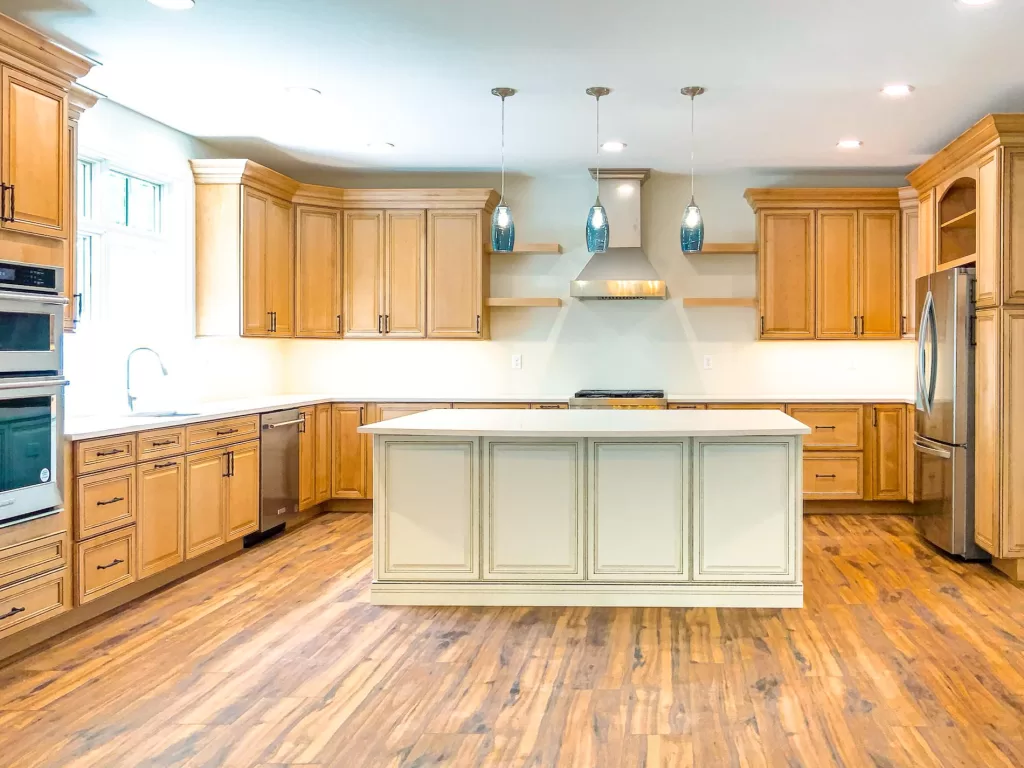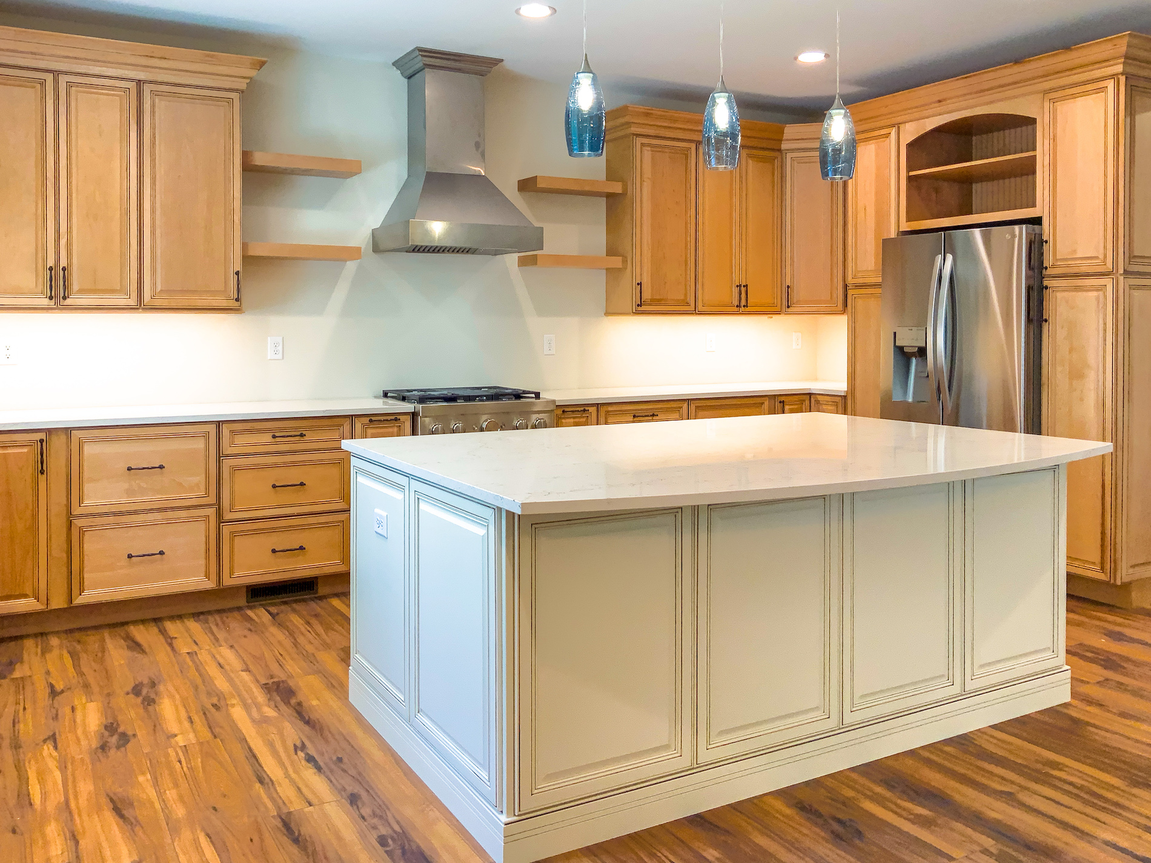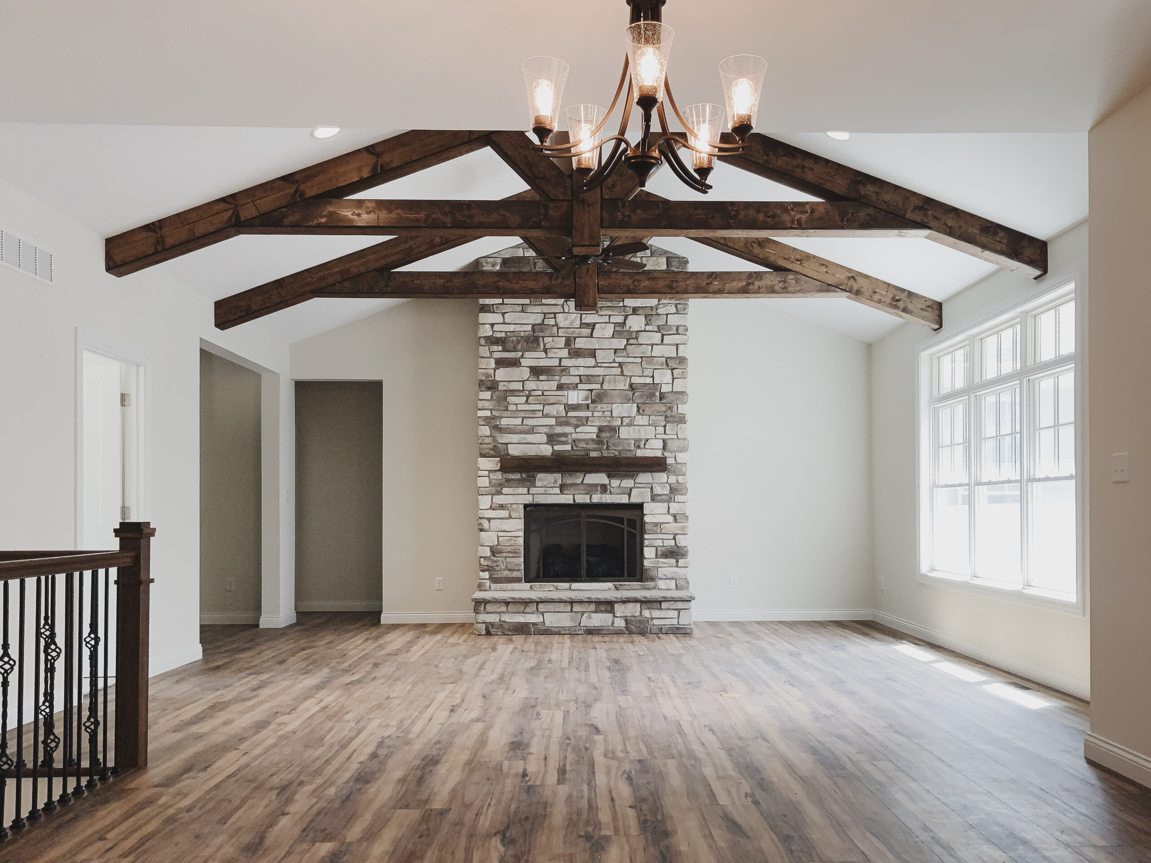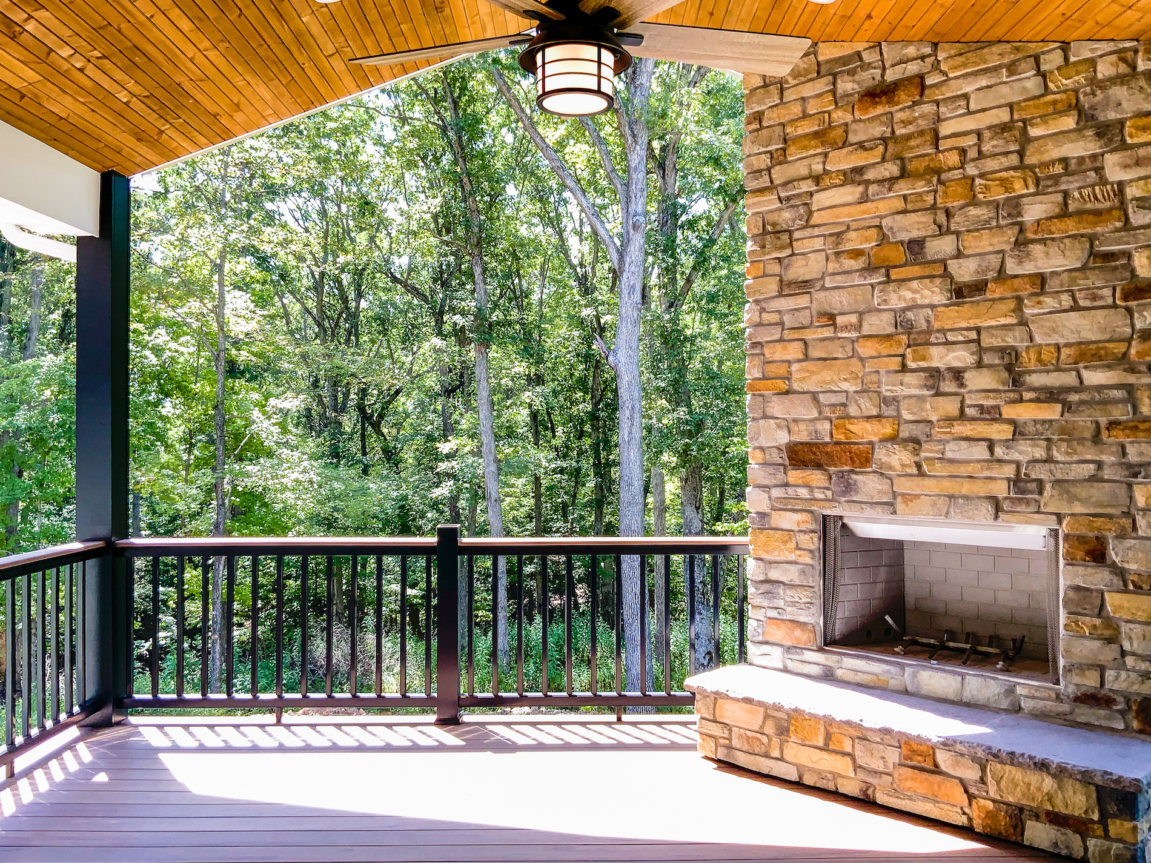Inspired by the Landscape
A private, cozy home to enjoy retirement in was the goal for this rustic craftsman completed in 2022, just outside of Defiance, Missouri. Borrowing from the beauty of the landscape, this home is inspired by and takes advantage of the beautiful land where it was built.
When our clients found a partially cleared lot they knew they came to Hibbs Homes to design and build their forever home. They had found a previously owned home that was big on style, but the home did not have the low-maintenance and accessibility they needed to live in the home through retirement age.
After purchasing their lot, they came to our home building team with some of their favorite elements of the homes they'd looked at and their needs for aging in place. Our high-performance home building team worked closely with them to develop a floor plan that offered them the best of both worlds - a rustic, cozy home that they could relax in and enjoy throughout their retirement years.
1 STORY
2,300 SQFT
3 BEDROOMS
4 BATHROOMS
OUTDOOR LIVING SPACE, ROUGH-HEWN BEAMS, MAIN FLOOR MASTER
Custom Cabinetry with Tons of Function
The ranch-style custom home floor plan boasts an inviting, open concept that is anchored by a rustic fireplace and a custom kitchen with loads of storage. The open shelving flanking the range hood gives easy access to high-use cooking tools while the shelving above the fridge is an ideal spot for a cookbook collection. The custom cabinetry includes spice and utensil pullouts flanking the stove, a tilt-out sponge tray under the sink, roll out cabinets, and deep drawers.
Additionally, there is a walk-in pantry just off the kitchen so there is plenty of space for storing ingredients and gadgets in easy to reach places. High-functionality continues to the double-length single bowl undermount kitchen sink, which includes drying rack and cutting board accessories.

The homeowners went on a treasure hunt and chose to source all of the lighting for the home outside of the can and under-cabinet lighting. The KitchenAid appliances include a combination wall oven and microwave/convection oven.

Flooring throughout the main floor is hickory colored Neptune LVP with a naturally knotted look that brings out the caramel and java stained maple cabinetry. The kitchen countertops are a bright white quartz, which is also used in the owner's suite bathroom, powder room, and guest bathrooms.
Vaulted Living Room with Rustic Wooden Beams

The ridge beam in the family room was sourced from Missouri River Timber and stained in English Chestnut. The rich wood tones are balanced with the different shades of white from Sherwin Williams on the walls and ceilings, with the primary living spaces in SW's Oyster White and bedrooms in Olympus White.
Private Outdoor Living & Entertaining Space

Weatherproof decking form TimberTech Pro includes a functional drink rail top that matches the deck boards below. A tongue and groove ceiling that covers the rear and front porch are stained to match the cedar-look on the gable ends and pillars used in the home's front elevation. The corner fireplace is constructed from Eldorado Stone products that matches the interior fireplace surround and the exterior stone on the front elevation.
To see more details of this custom craftsman home, take a virtual tour below - or contact us to request an appointment with our custom home building experts!
