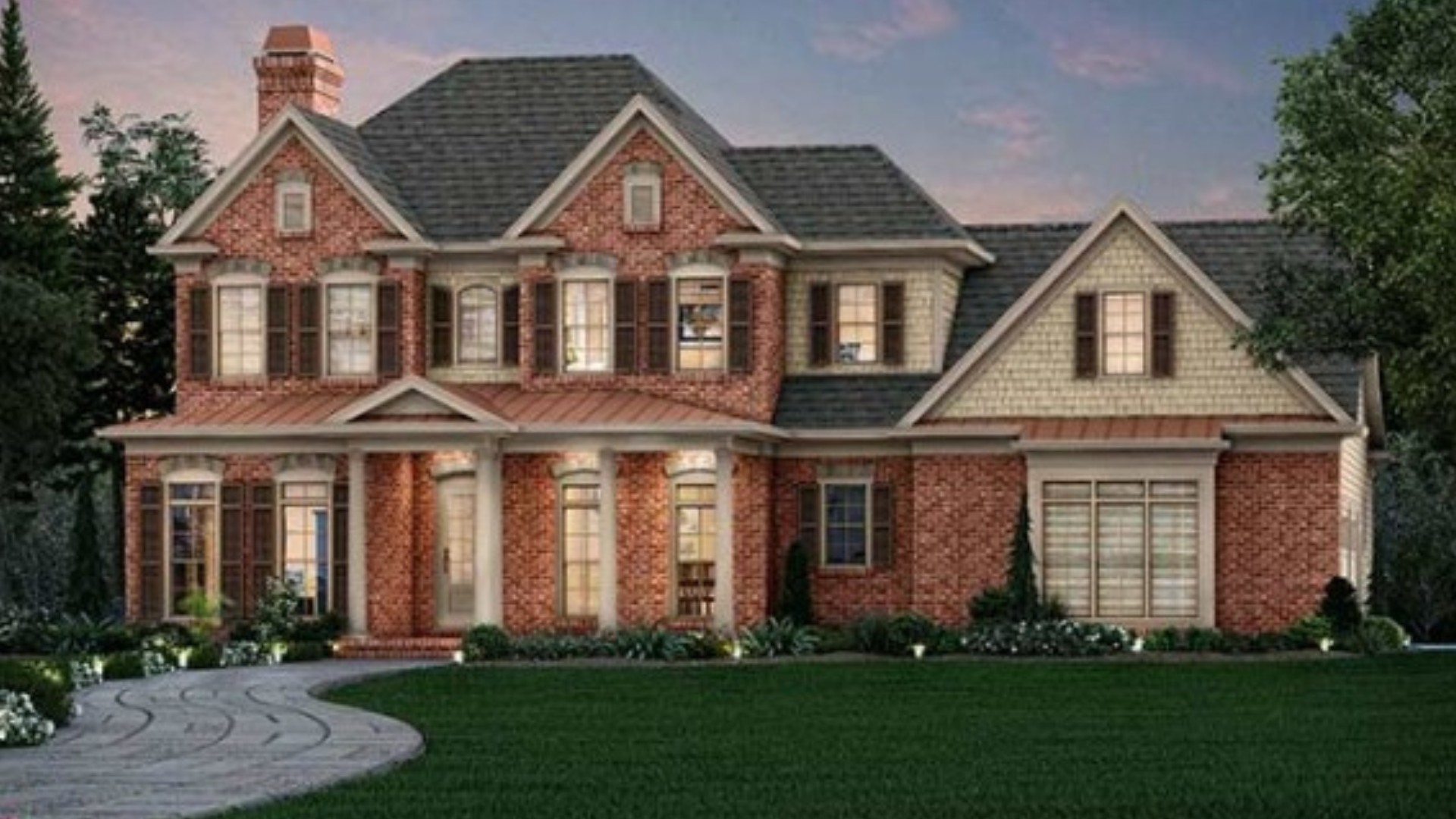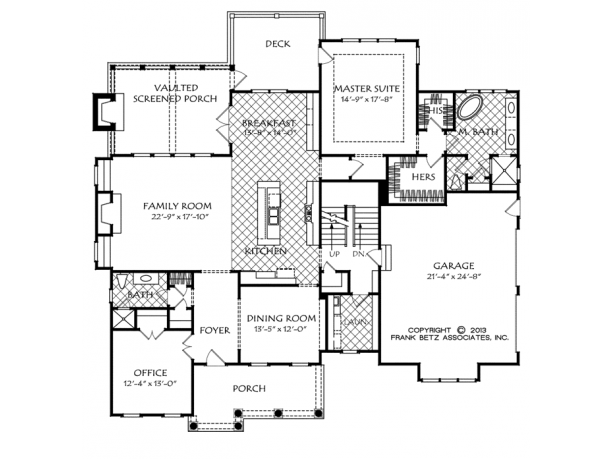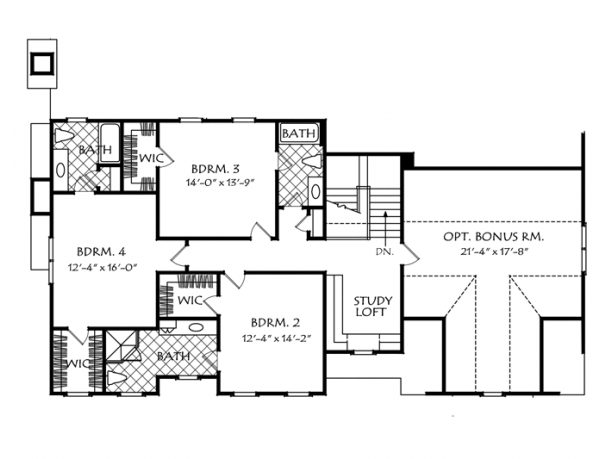Glencoe Traditional Floor Plan
The Glencoe custom home plan is an elegant blend of traditional styling and modern amenities. Your family will love to gather around the kitchen island, which flows into the family room, the breakfast nook, and the vaulted screened porch beyond.
The primary bedroom suite offers the ease of first-floor living, but with plenty of privacy thanks to a foyer that buffers the bedroom from view of public spaces. Relax in the corner tub, large shower, or step out to the deck. The office on this level could easily become a guest room.
Upstairs, three spacious bedrooms each feature a private bath and walk-in closet. A study loft and optional bonus area add more room for work and fun.
Glencoe Traditional Highlights
2 STORY
3,454 SQFT
4 BEDROOMS
5 BATHROOMS
2 CAR GARAGE
- Open Concept Floor Plan
- Home Office
- Main-Floor Primary Bedroom
- Vaulted Screened Porch
- His & Hers Closets
- Study Loft
- Optional Bonus Room
Request an Instant Estimate:
Glencoe Traditional
Complete the form below to get an instant estimate to build a custom home similar to this floor plan.
Glencoe Traditional Floor Plan & Elevation
Plan images are copyrighted by the original designer, and used with permission from EPlans.com.








