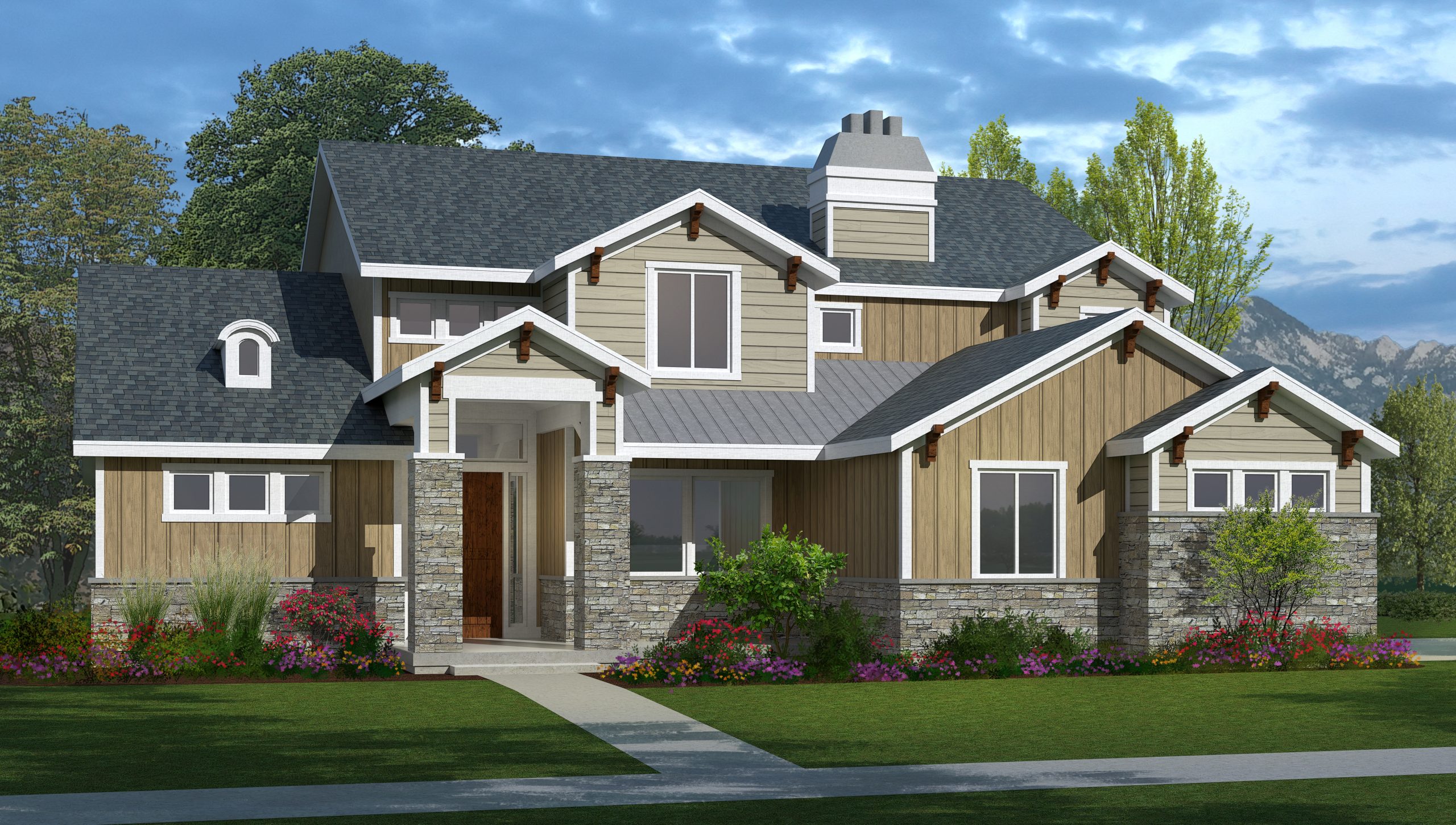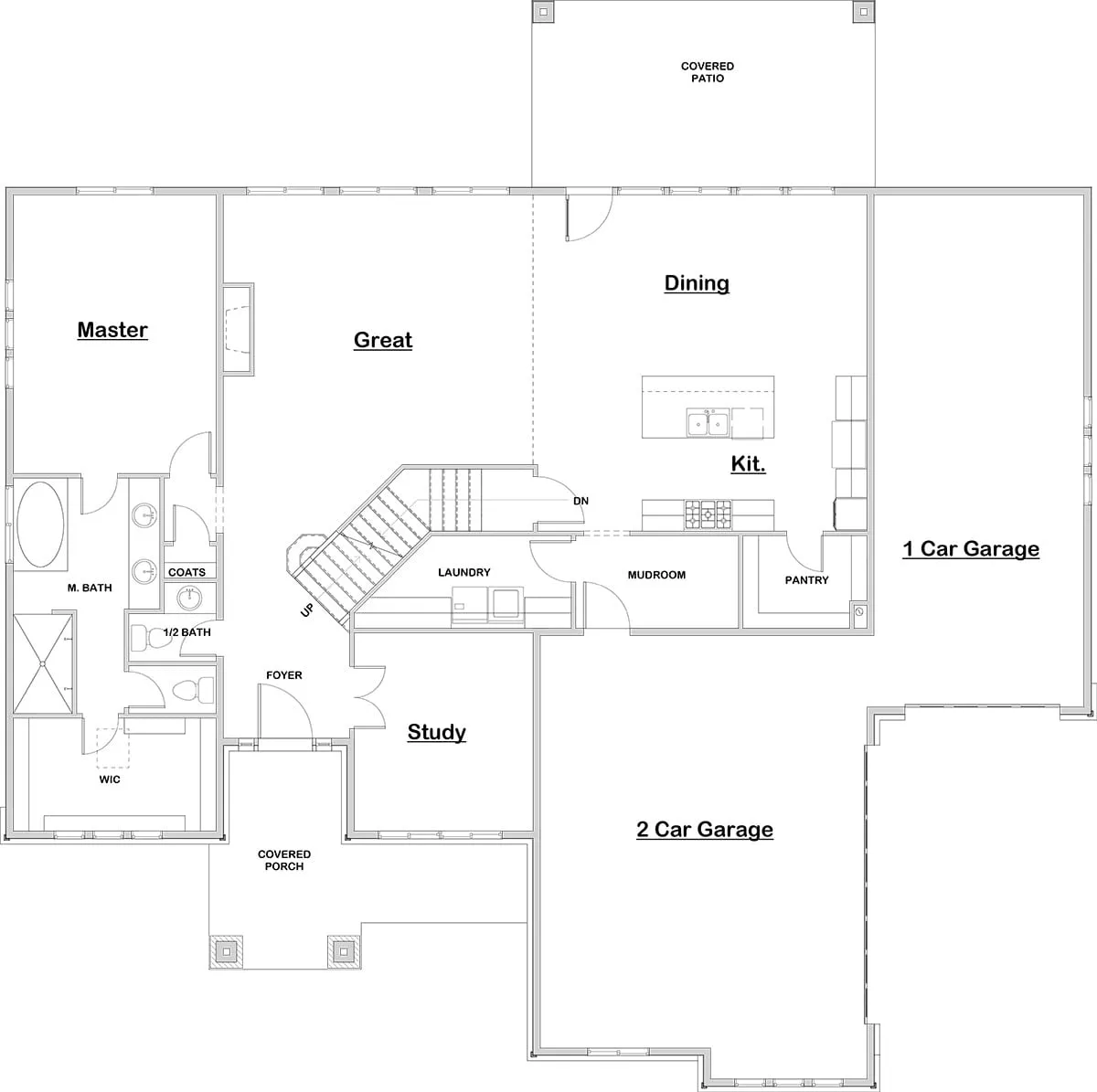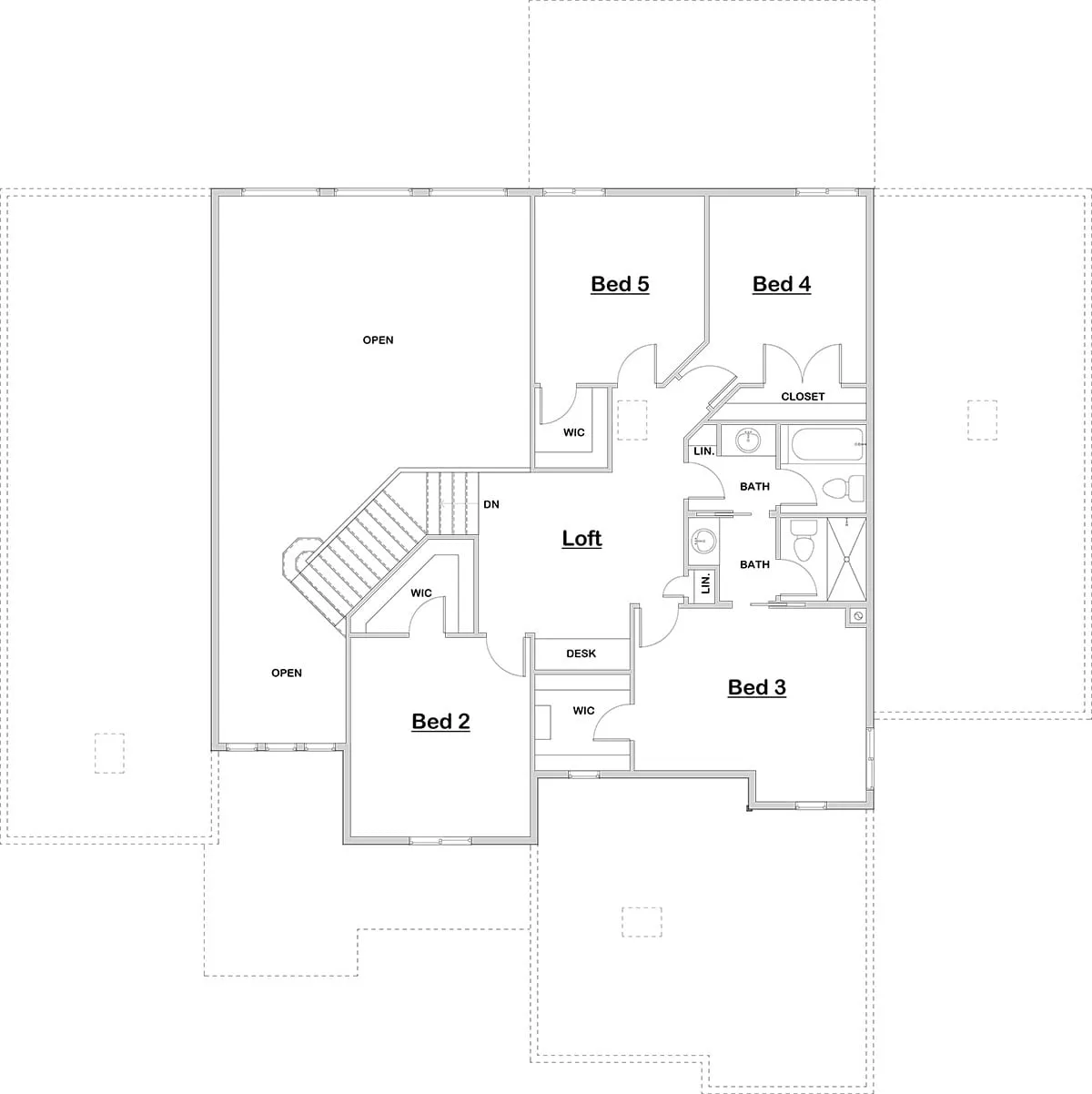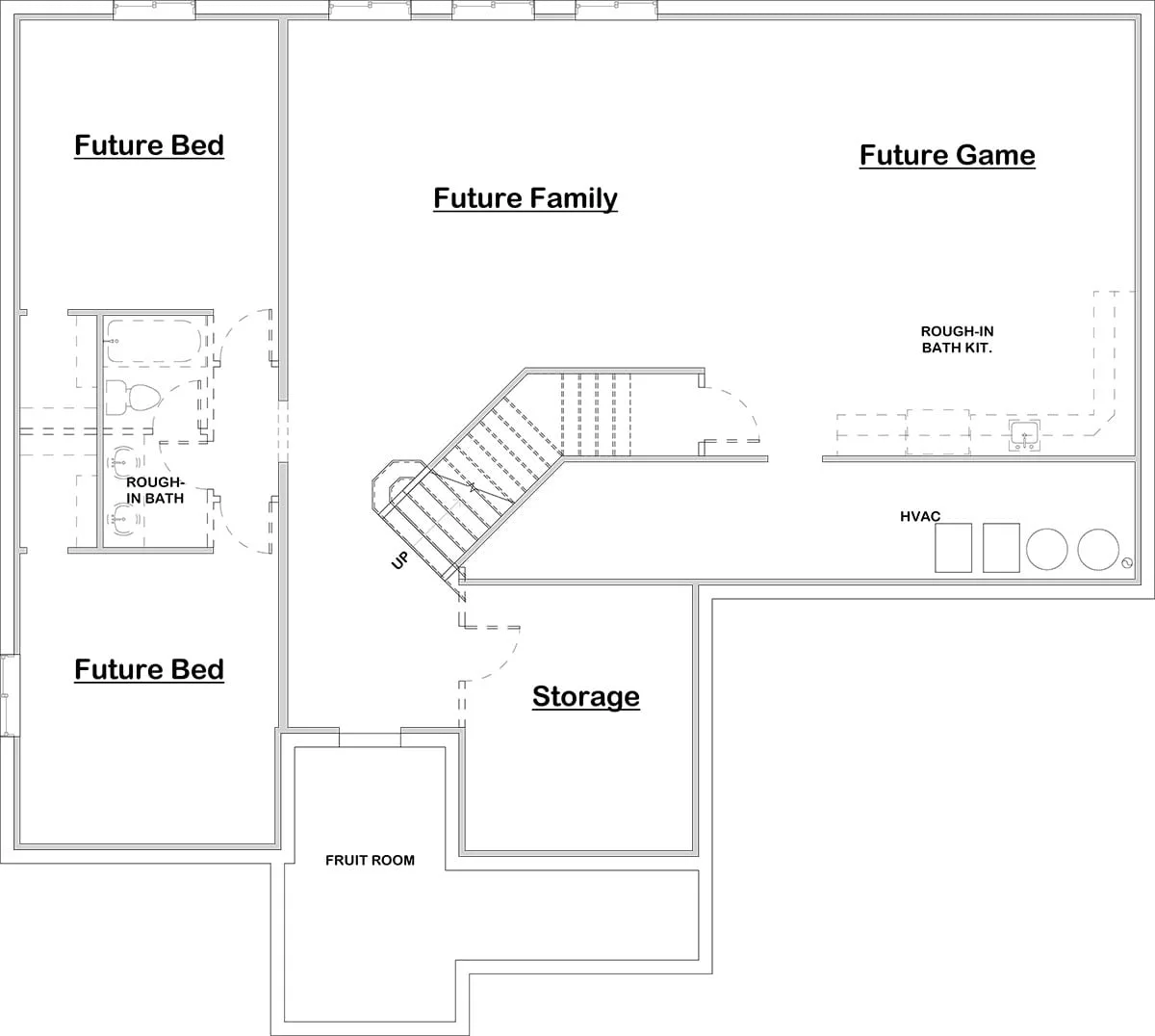The Des Peres Traditional is an updated take on the traditional Craftsman-style architecture so prominent around many well-loved suburbs in St Louis. This beautiful home a timeless look that will fit seamlessly into any community you want to call home.
A spacious, two-story great room adjoins the kitchen and dining area, which open onto the covered patio. Designed for accessibility in mind, this forever home has a primary bedroom suite on the main floor with a roomy en suite bathroom with walk-in closet.
Five secondary bedrooms are located upstairs and are connected to an open loft area. The lower level of this floor plan can be finished to add an additional 1,909 square feet of living space.
Des Peres Traditional Floor Plan Highlights
1.5 STORY
5,166 SQFT W/FINISHED LOWER LEVEL
7 BEDROOMS
4.5 BATHROOMS
3 CAR GARAGE
- First Floor Primary Bedroom
- Walk-In Closets
- Eat-In Kitchen
- Loft Area
- Main-Floor Study
- Covered Porch & Patio
Request an Instant Estimate:
Des Peres Traditional
Complete the form below to get an instant estimate to build a custom home similar to this floor plan.
Des Peres Traditional Floor Plan & Rendering
Plan images are copyrighted by the original designer and used with permission from our partners at Walker Home Design in Holladay, Utah.









