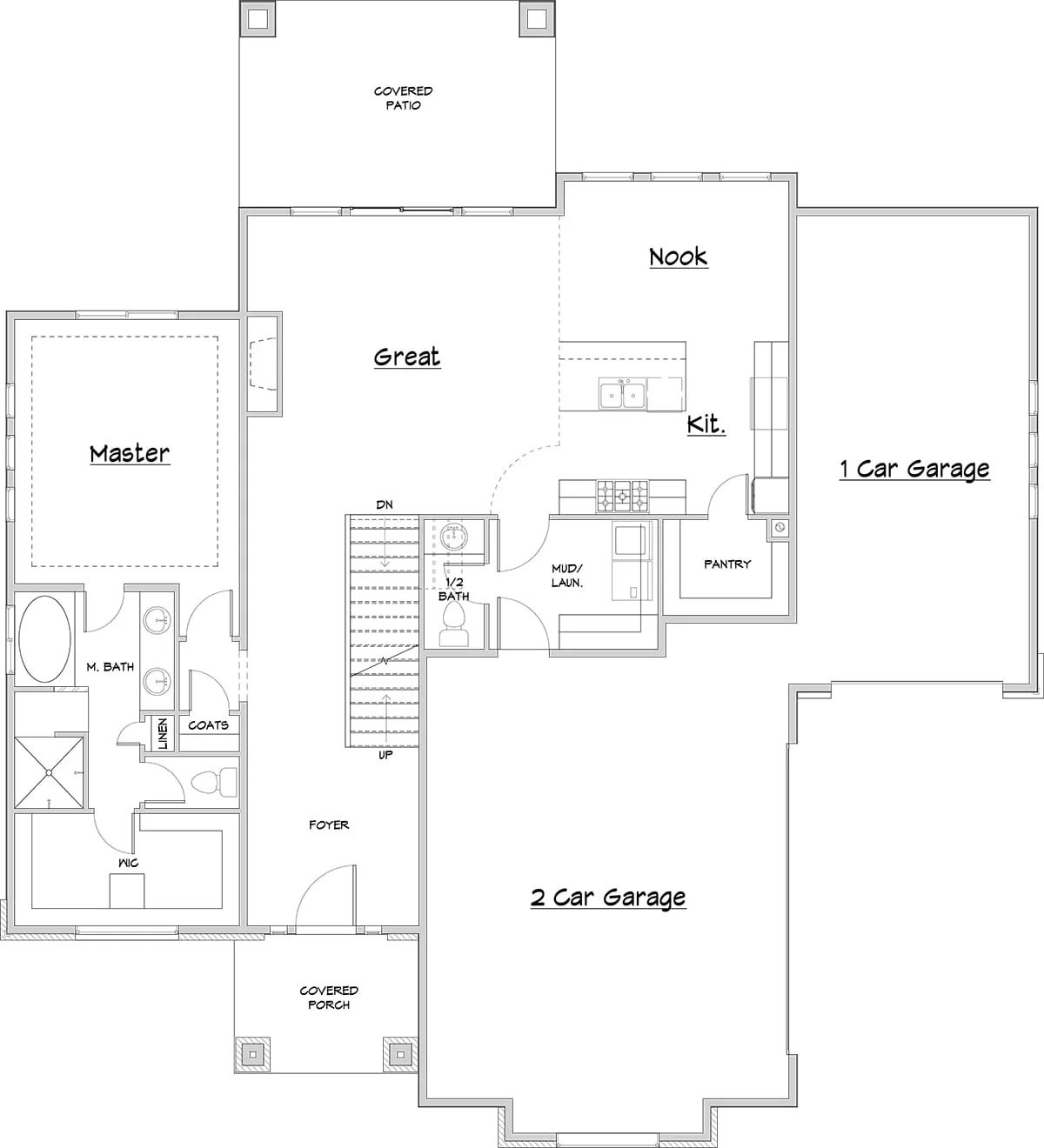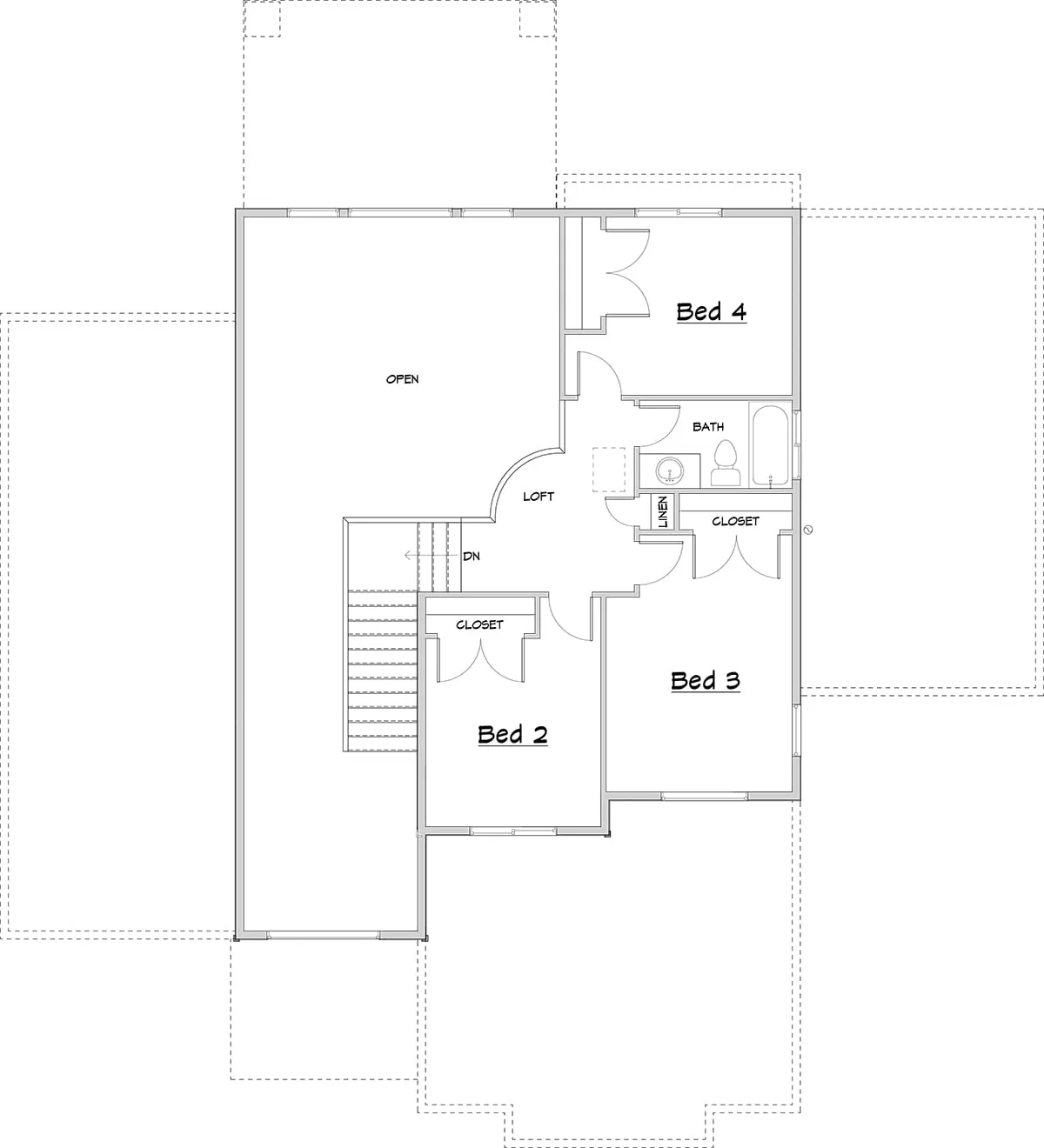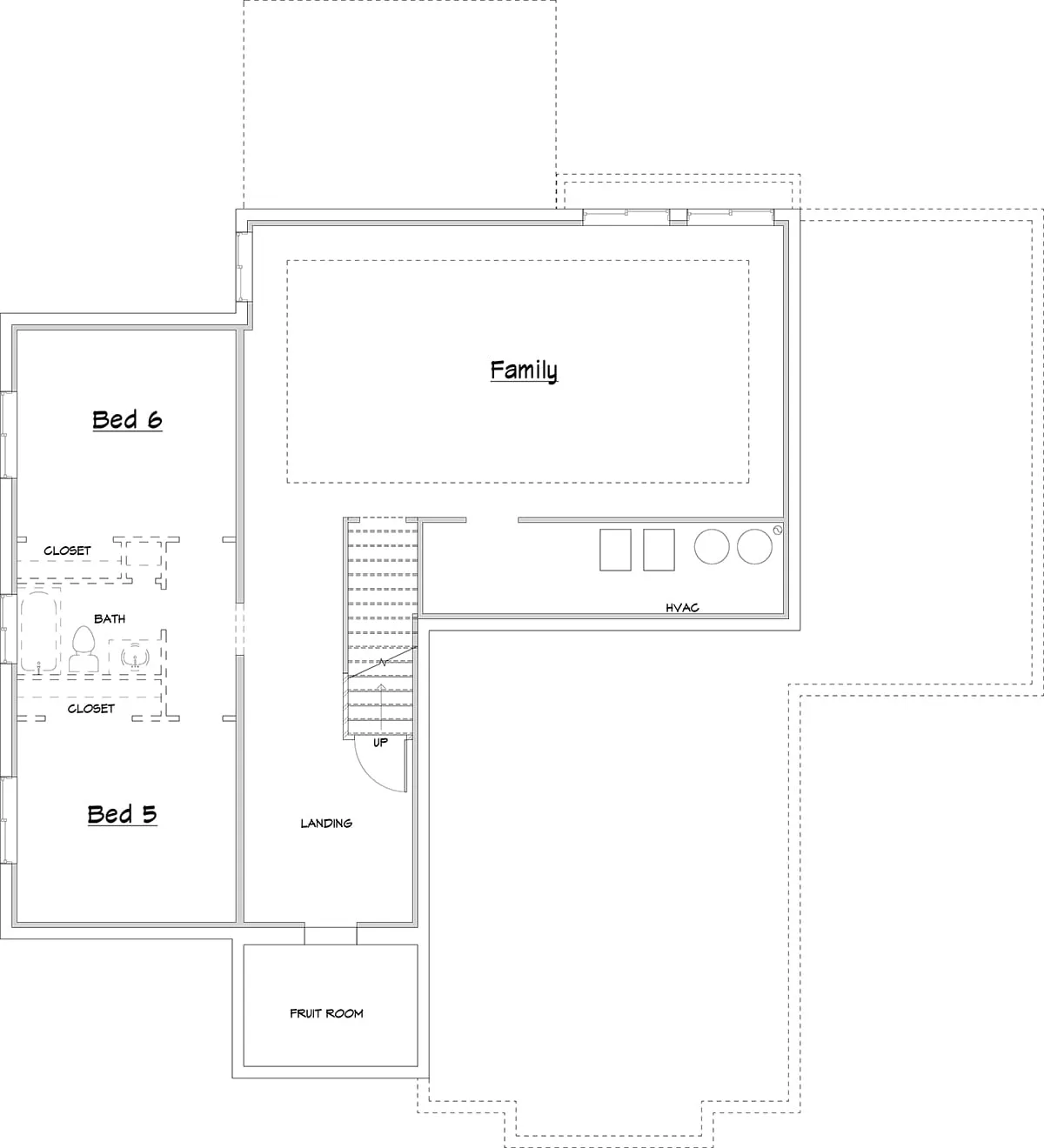Borrowing from Modern Prairie architecture, the Ladue floor plan is a refreshing 2-story home that brings the outdoors in and is perfect for a lot that is close to nature.
The airy, double-height great room is punctuated with a full wall of windows to take in lovely forested views. The great room is also designed to open onto a covered patio, perfect for enjoying a peaceful evening outdoors or dining al fresco.
This custom home plan features a main-floor primary bedroom suite. The suite also boasts ample closet space and the en suite bathroom has a private water closet.
At the center of the three upstairs bedrooms is a flexible loft space that can be used as a playroom, media corner, or family room.
Ladue Modern Floor Plan Highlights
2 STORY
3,573 SQFT
4 BEDROOMS
2.5 BATHROOMS
3 CAR GARAGE
- Main Level Primary Bedroom
- Open-Concept Floor Plan
- Optional Basement Finish
Request an Instant Estimate:
Ladue Modern
Complete the form below to get an instant estimate to build a custom home similar to this floor plan.
Ladue Modern Floor Plan & Elevation
Plan images are copyrighted by the original designer and used with permission from our partners at Walker Home Design in Holladay, Utah.









