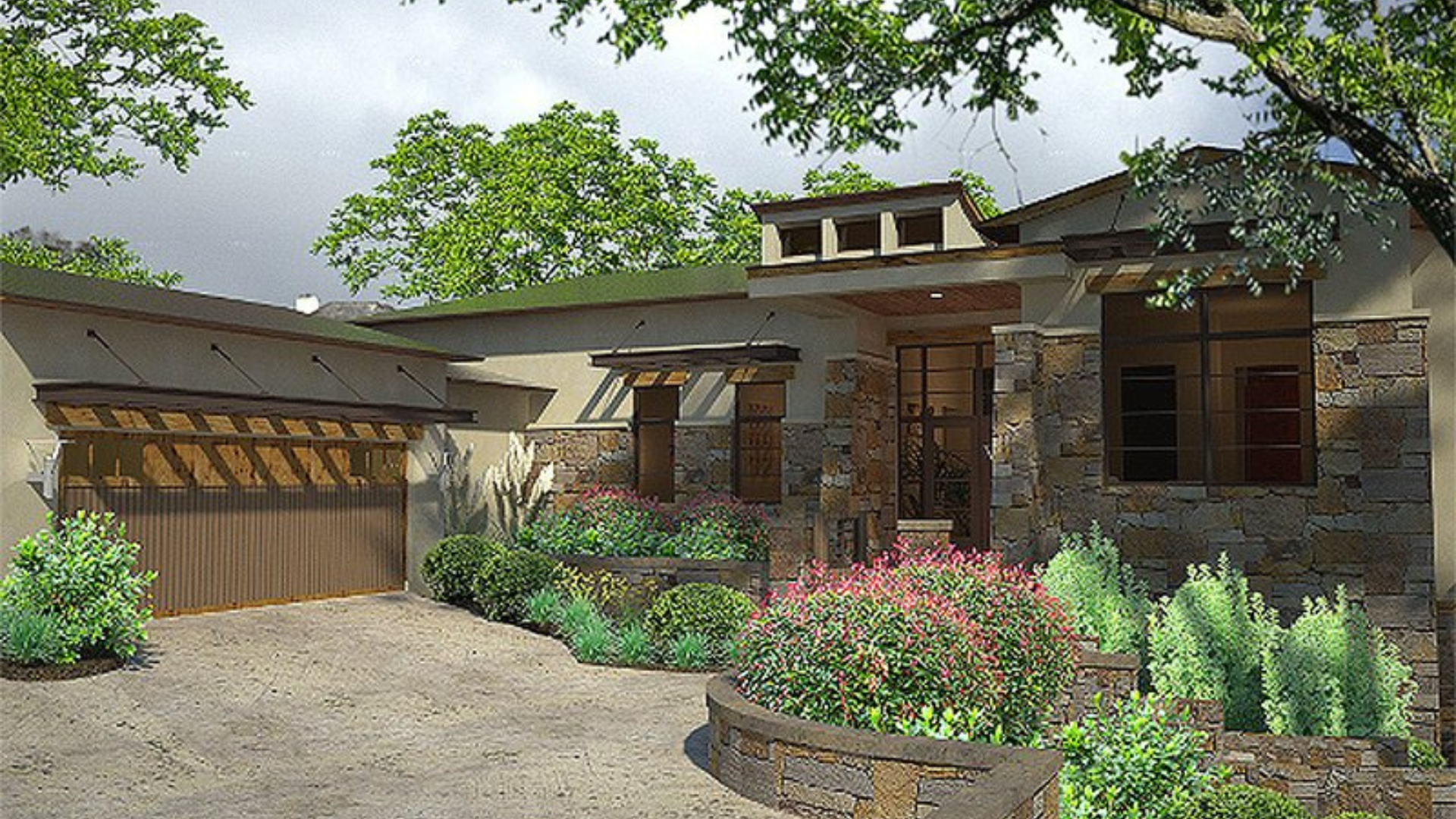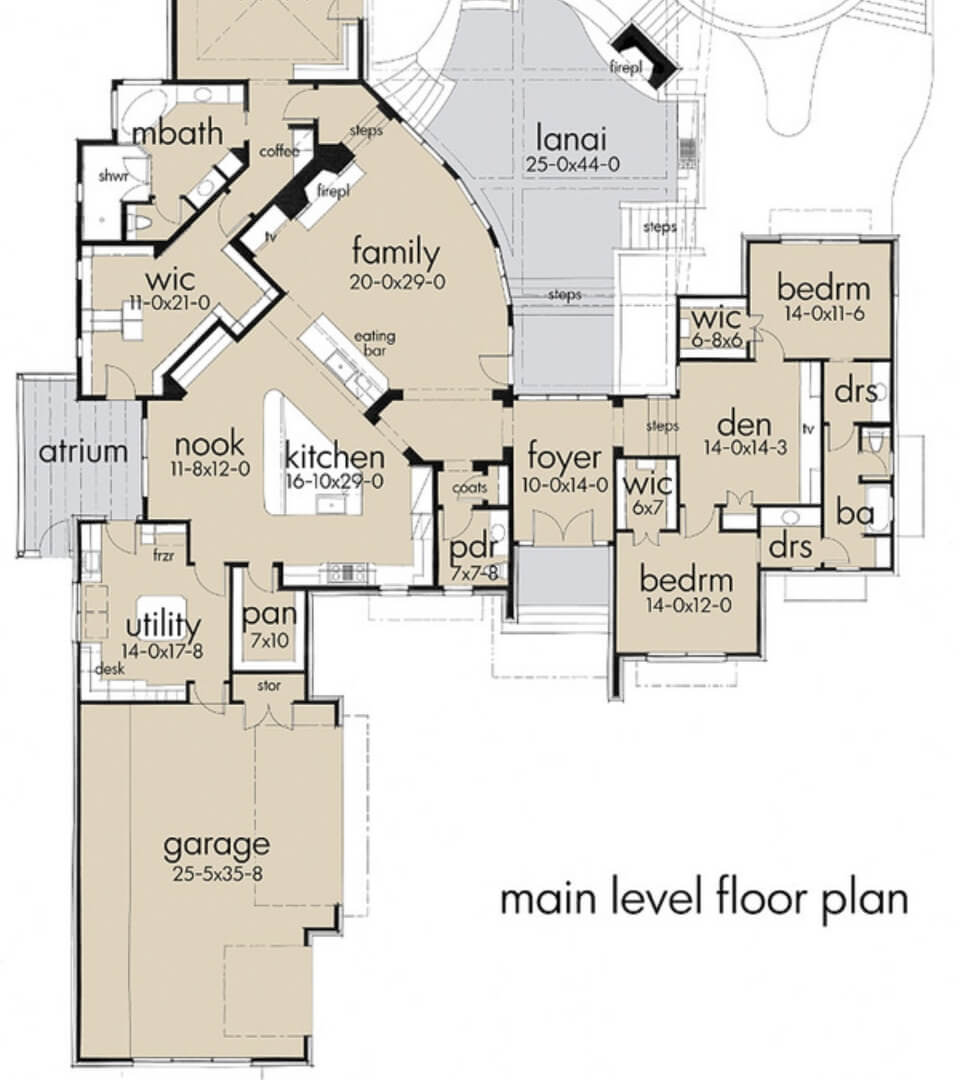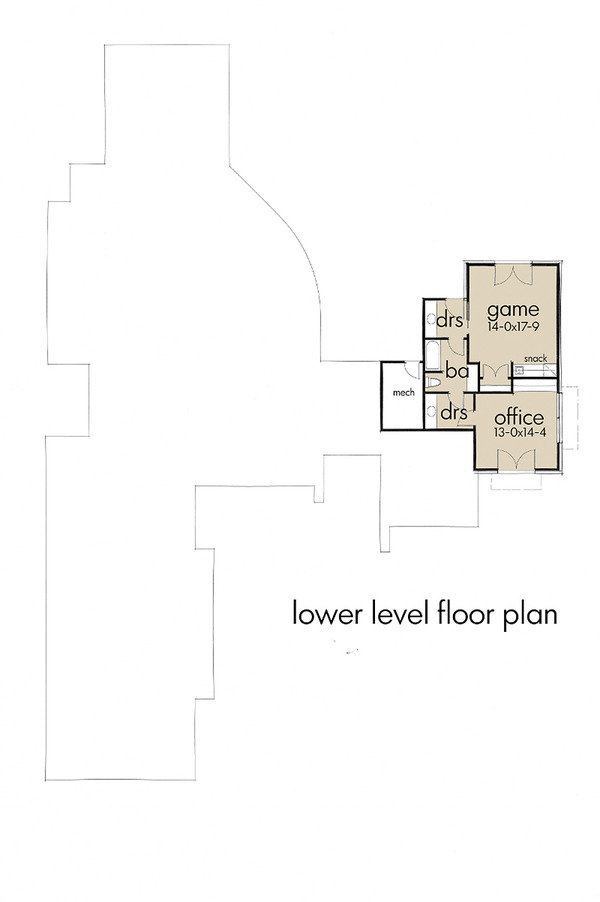This stately modern craftsman ranch features gorgeous stone ornamentation throughout the home. Outdoor living is thoroughly integrated into the family room, foyer, primary bedroom suite, and secondary bedrooms.
The floor plan includes a well-appointed space for a home office or study, a covered rear porch with a grill deck, a sundeck, as well as main floor laundry.
Optionally, you can finish out the lower level for additional living space.
Sunset Hills Floor pLan Highlights
1 STORY
4,264 SQFT
3 BEDROOMS
3.5 BATHROOMS
3 CAR GARAGE
- Breakfast Nook
- Open Floor Plan
- Lanai
- Den
- Walk-in Closet
- Large Walk-in Closet
- Optional Lower Level Finish
Request an Instant Estimate:
Sunset Hills Modern
Complete the form below to get an instant estimate to build a custom home similar to this floor plan.
Sunset Hills Modern Floor Plans & Elevations
Plan images are copyrighted by the original designer, and used with permission from our partners at Builder House Plans.








