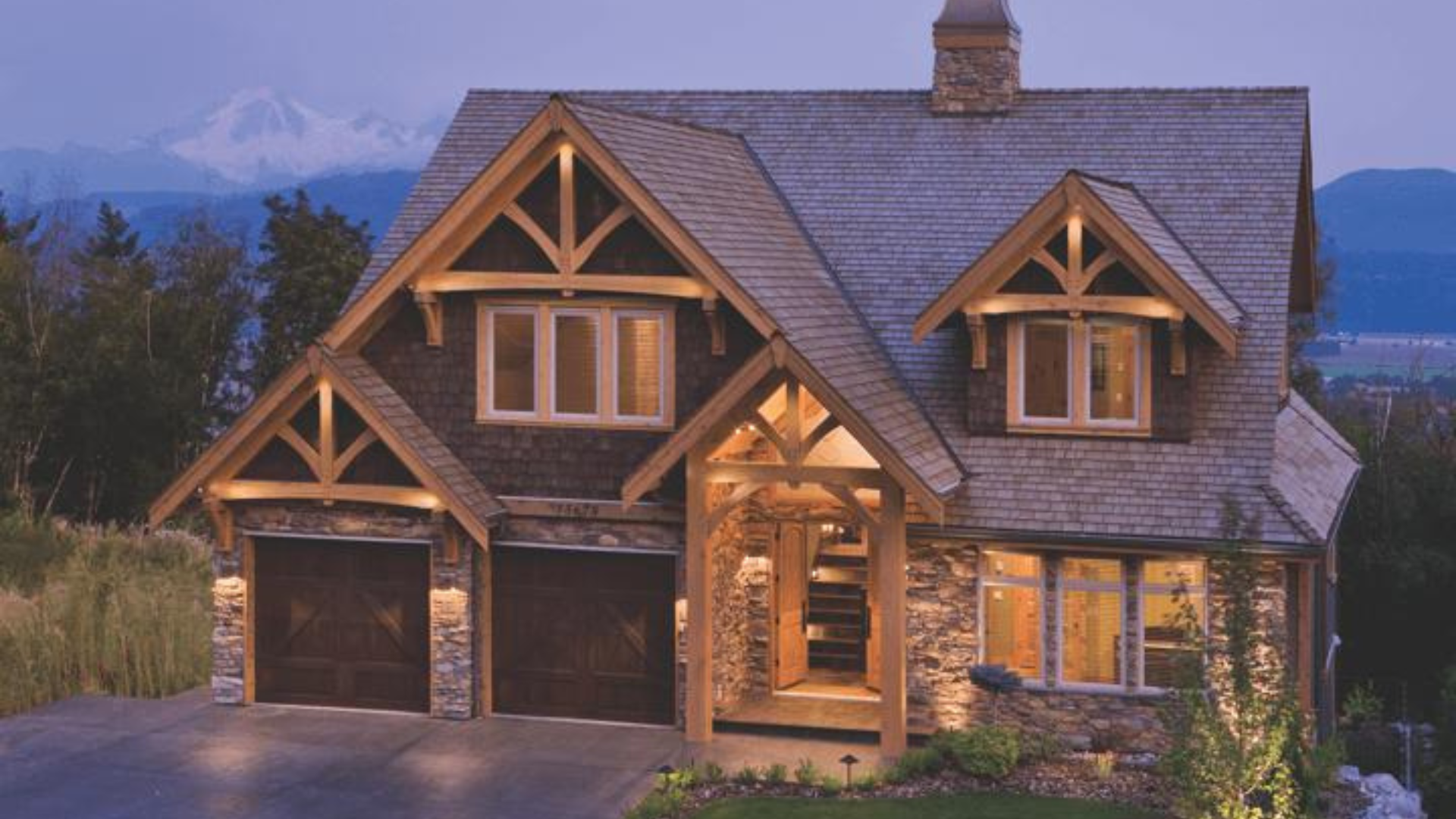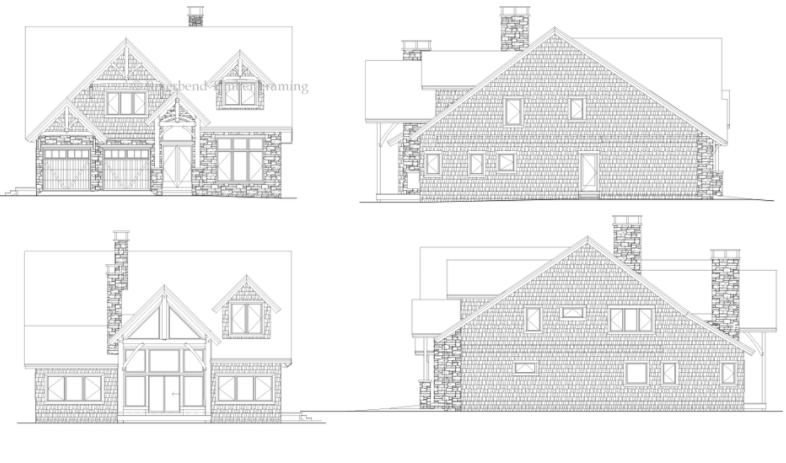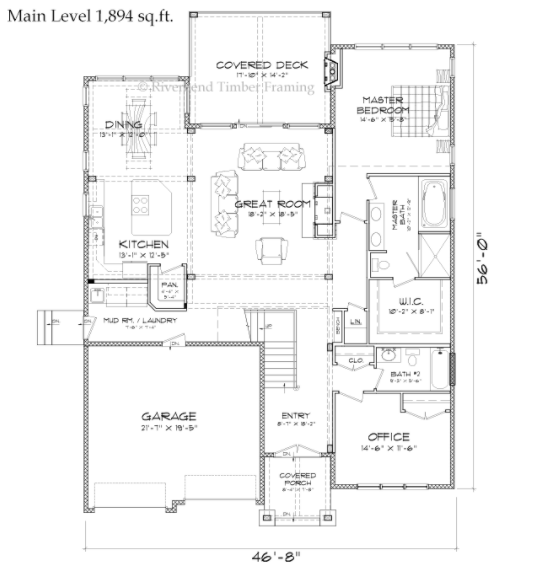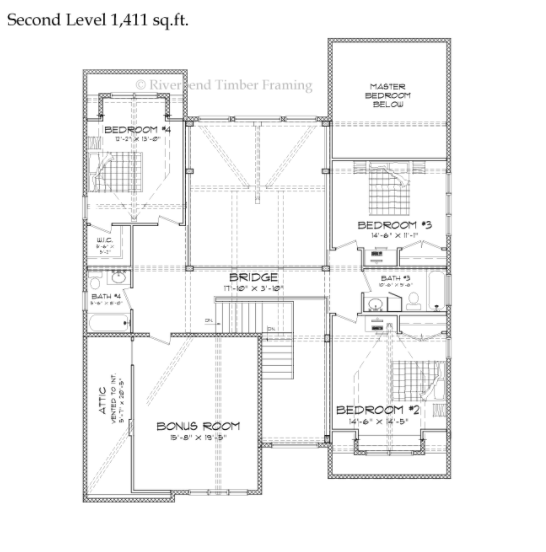Foristell Timber Floor Plan
The Foristell Timber rustic home floor plan by Riverbend Timber Framing is a popular choice if your dream home is a mountain-retreat. With multiple roof peaks and exterior timber details, your home will have the look and feel of a rustic mountain chalet.
The Foristell Floor Plan features approximately 3,300 square feet of livable space, plus 450 sqft of garage and 560 sqft of outdoor living space.
Foristell Timber Floor Plan Highlights
2 STORY
3,350 SQFT
4 BEDROOMS
4 BATHROOMS
2 CAR GARAGE
- Open Concept Floor Plan
- Eat-In Kitchen
- Home Office
- Main-Floor Primary Bedroom
- Vaulted Great Room
- Main-Floor Mud Room/Laundry Room
- Flex Room on Second Floor
Request an Instant Estimate:
Foristell Timber
Complete the form below to get an instant estimate to build a custom home similar to this floor plan.
Foristell Timber Floor Plan & Elevation
This rustic timber frame design was crafted in collaboration with our friends at Riverbend Timber Framing.









