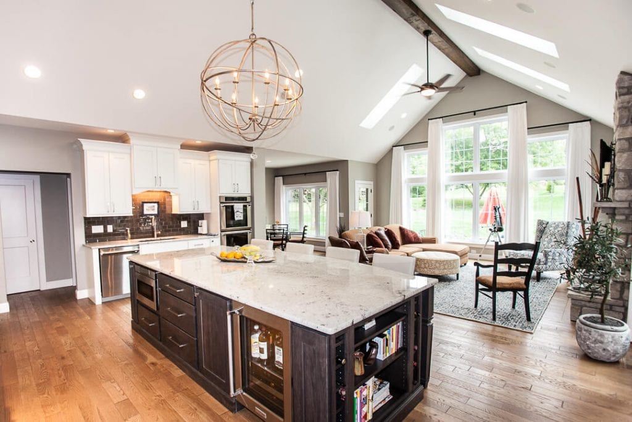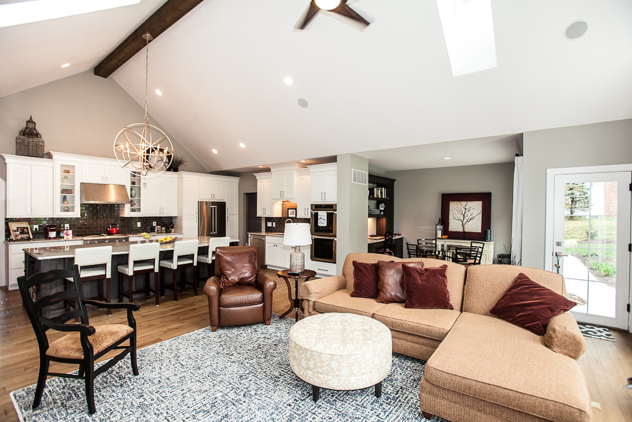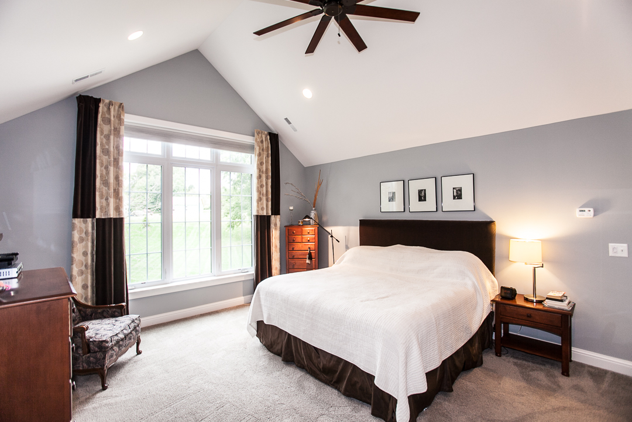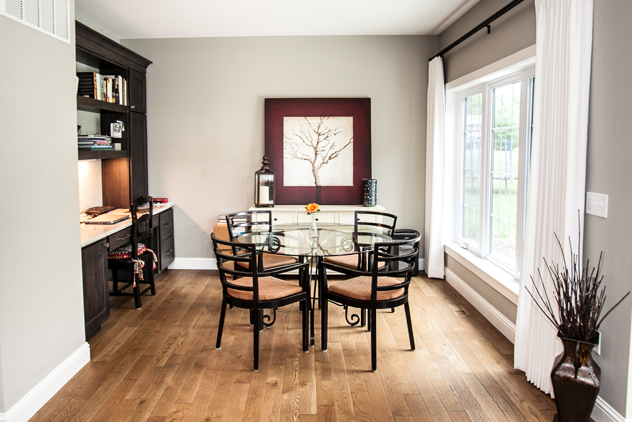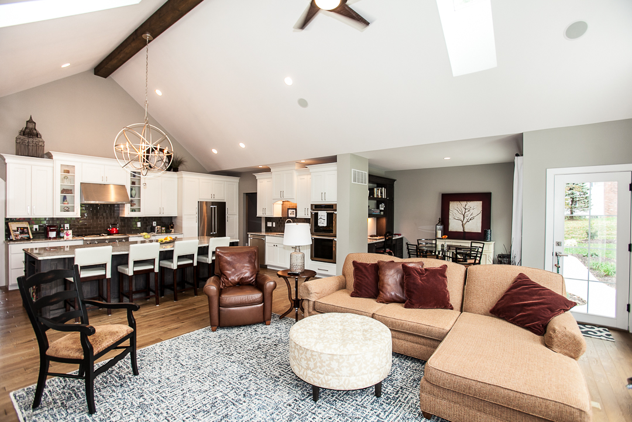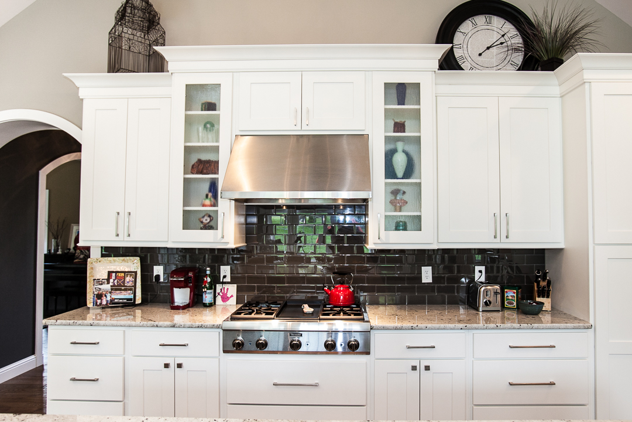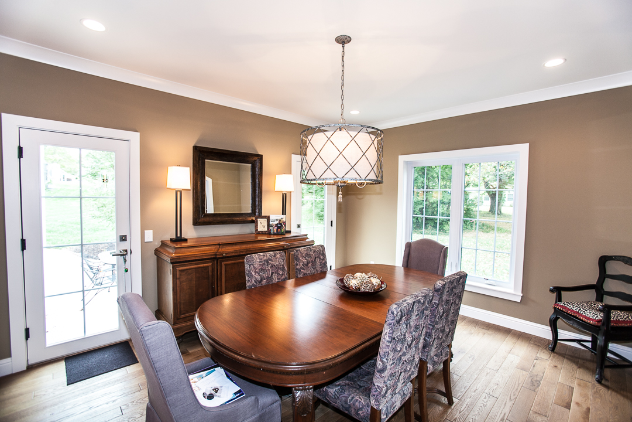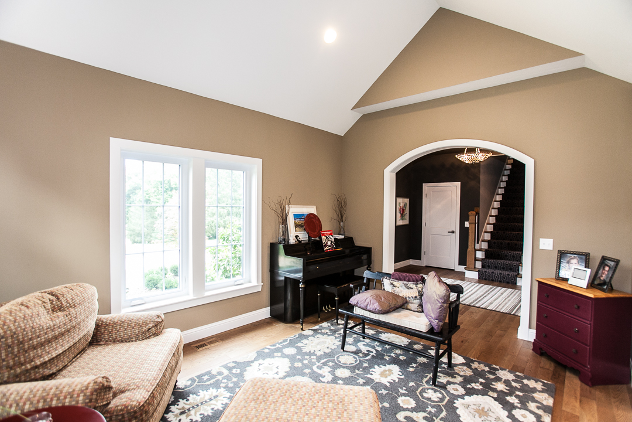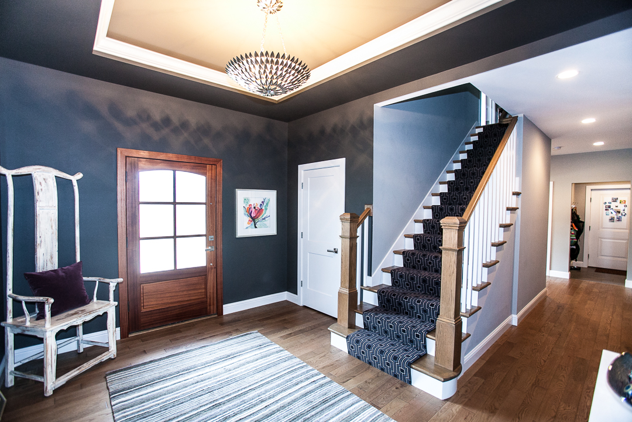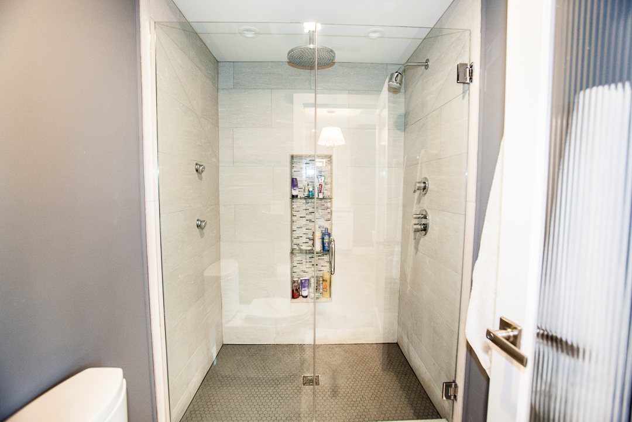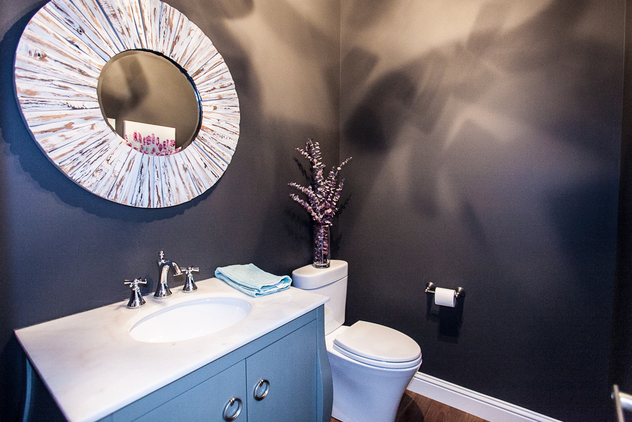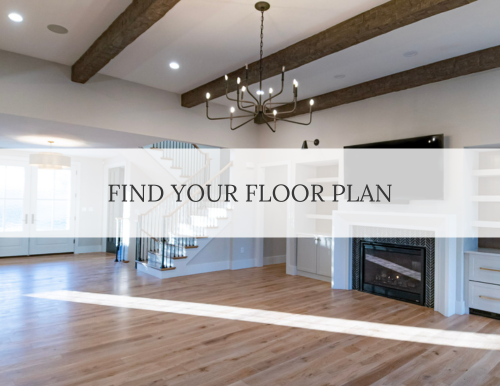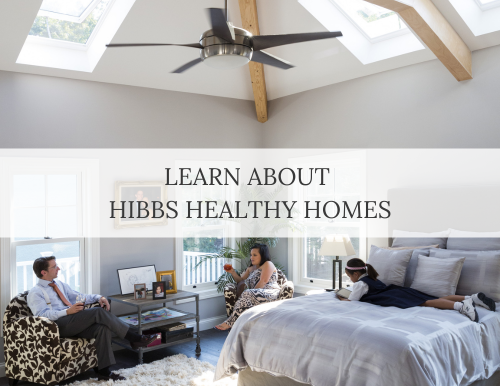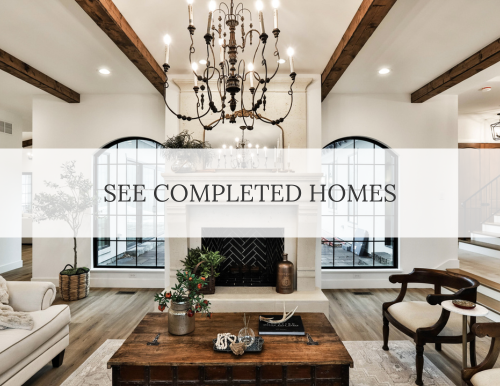Building this beautiful custom home in Chesterfield, MO provided our team with a unique opportunity to collaborate with both an incredible designer and a very talented interior designer - who was also our client!
The design came together flawlessly, and earned Hibbs Luxury Homes recognition as one of the Best Tudor Home Builders in the U.S by Builder Magazine!
Our clients wanted a custom home with an old world feel, that would be open, spacious, family friendly, and elegant with lots of natural light. They also wanted a style that would fit in with a St. Louis aesthetic. Tudor Revival homes have been a staple in the St. Louis region, and while some Tudor homes are dark and heavy in their design, the architect and builder worked to ensure that this traditional design blended well with modern interior elements to achieve a light, bright, energizing space.
CHESTERFIELD, MO
3,800 SQUARE FEET
4 BEDROOMS
4 BATHROOMS
VAULTED CEILINGS, PREMIUM PAINT, GINGERBREAD DETAILING
The home is located in a sought-after neighborhood in Chesterfield, Missouri, a suburb of St. Louis. River Valley residents enjoy large, spacious lots and park-like yards. Long sight-lines and a low density of trees allow for an abundance of opportunities for natural light.
This new construction project involved the deconstruction down of an older home on a large 1+ acre lot. The older, outdated home was designed to balance with the aesthetic qualities of the neighborhood in which it was built with the high-performance materials and practices.
A Tudor facade was developed with large gables, timber and stone, and a copper roofed box bay window. Design elements such as a steeply pitched roof, decorative half-timbering, and tall grouped windows worked together to create this modern version of the Tudor Revival architectural style.
Inside, wood floors, vaulted ceilings, and large windows create a bright and welcoming space which is warmed by the stone fireplace and espresso-colored island cabinets. The interior provides contrast to the old world exterior with its open floor plan, anchored by a large kitchen and great room area. While separated spaces are a hallmark of the traditional architectural styles, this home flows with natural light pouring in through windows and skylights.
Kathryn Espeland, the homeowner and an interior designer by trade said, "Bright spaces with lots of light and windows make me happy and energized. In contrast with the outside which is a very traditional St. Louis Tudor, I wanted the inside to be more contemporary but still warm and inviting."
Our hats off to the design partners we collaborated with on this project - architect Jim Bulejski and Kathryn Espeland from Elements in Design!
This 3,800 square foot luxury infill project features:
- Tudor aesthetic with brick front and James Hardie siding and stucco panels on the sides and rear of the home.
- Partially finished lower level
- Large vault in the great room and kitchen with rough-hewn beam
- Brick fireplace in the hearth room
- Premier Skylights - Velux
- French Doors
- Tudor & Brick Style Exterior
- Custom Picture Door by Treecourt
- Custom Cabinets in Kitchen, Kids Bath, Master Bath, and Guest Bath
- Cultured marble backsplashes, countertops, and bowls in cappuccino and solid white

