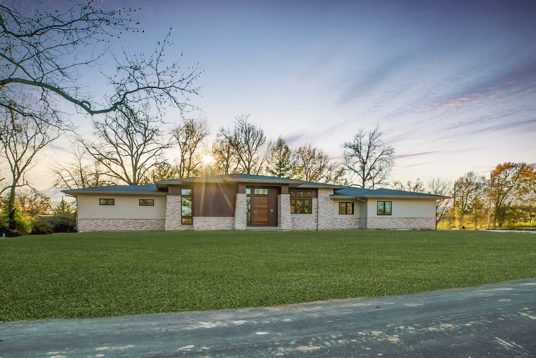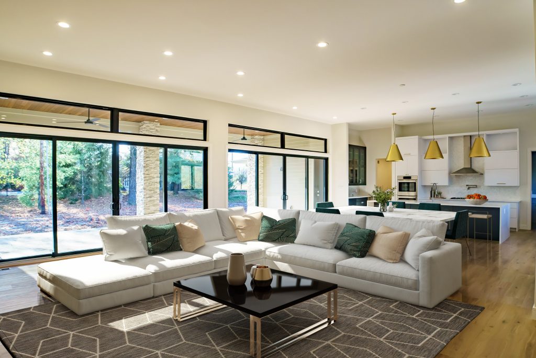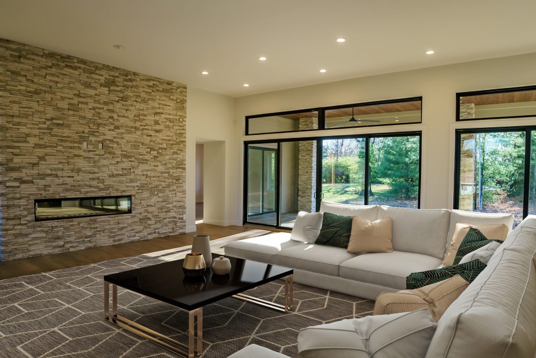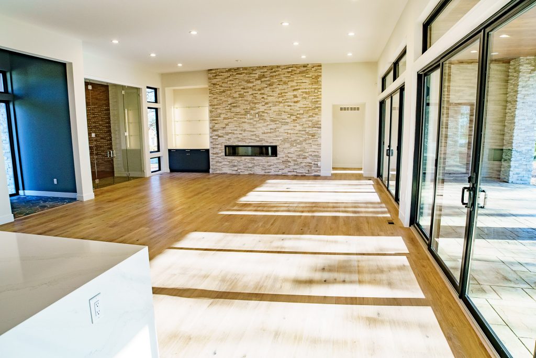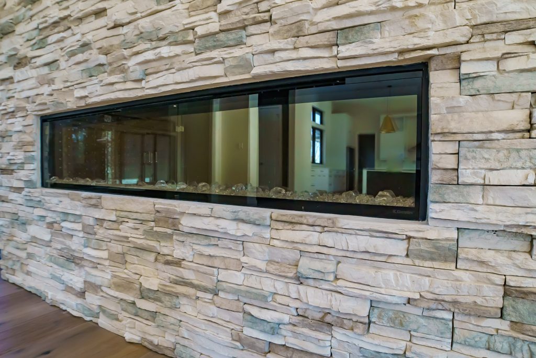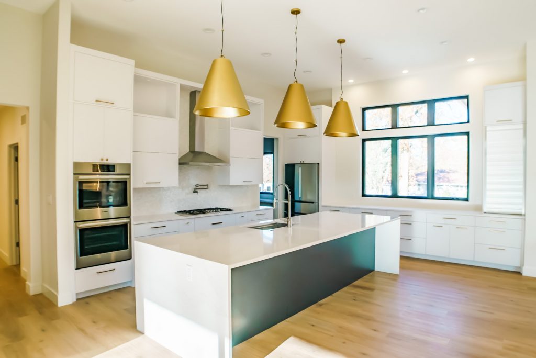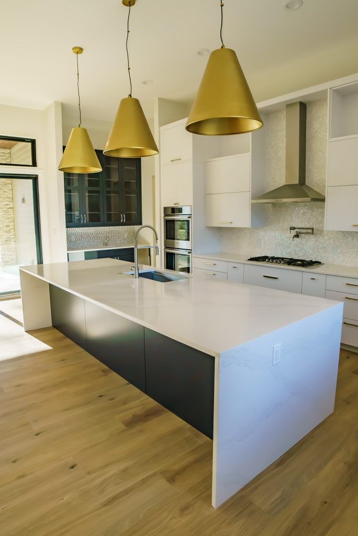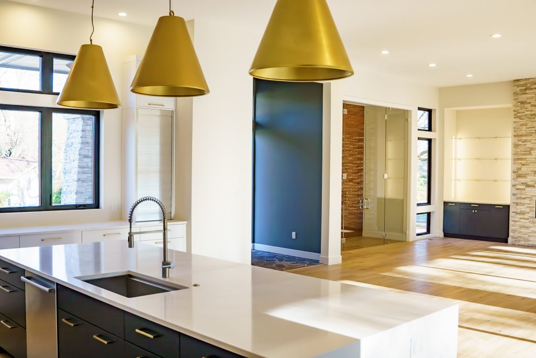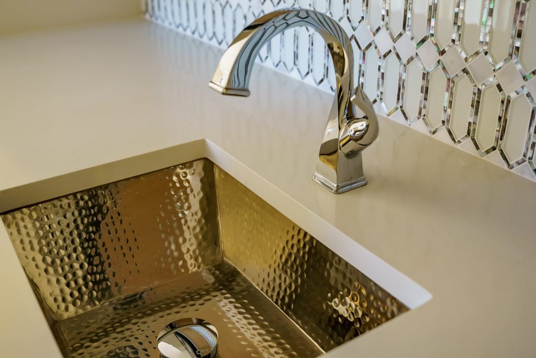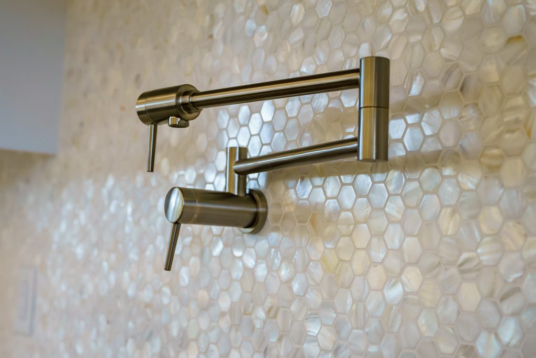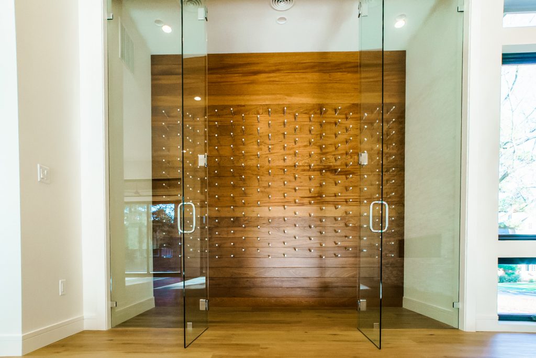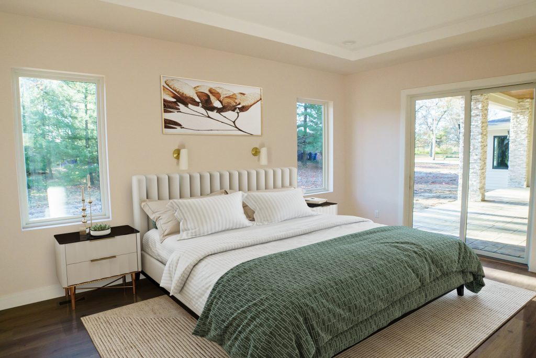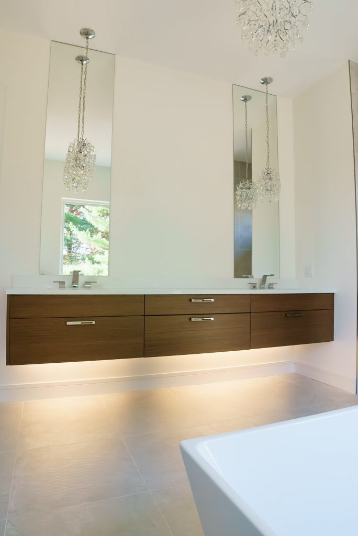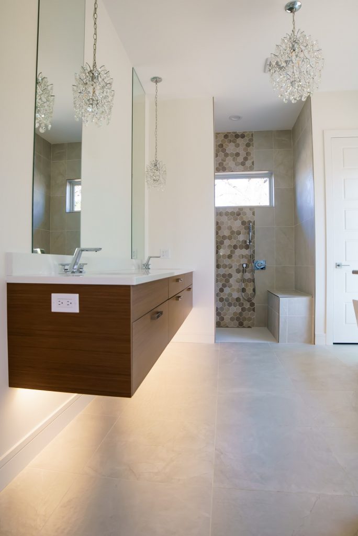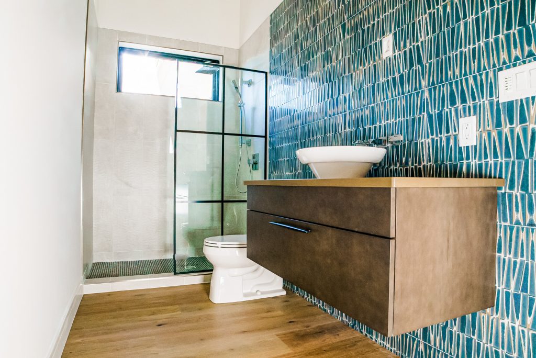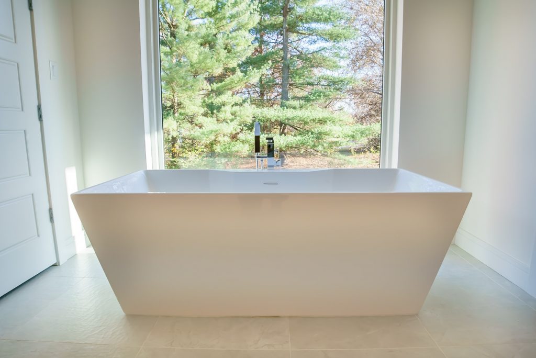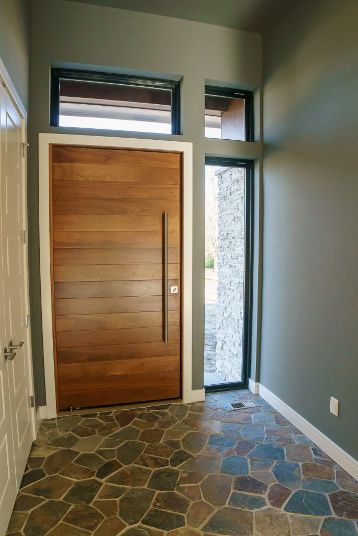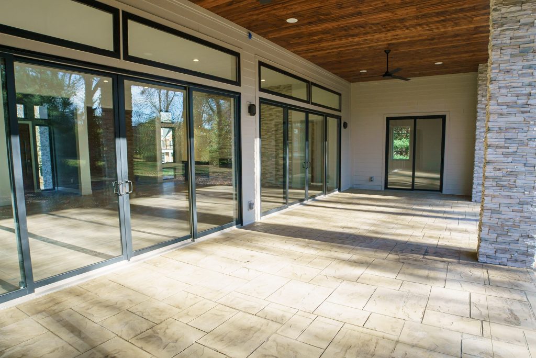This Modern Prairie stunner was awarded the 2020 Custom Home of the Year by the St Louis Home Builders Association. This home was also featured in the "At Home" section of the St Louis Post-Dispatch and the living room was voted one of the "21 Best Rooms Featured in 2021."
Our client, Amy DeSart, works in the high-paced world of healthcare and had begun the process of building this home before the COVID-19 pandemic upended the world. Though it slowed some of the construction, this project was a "labor of love" for DeSart and was completed after 18 months of construction.
3,000 SQUARE FEET
3 BEDROOMS
3 BATHROOMS
CLIMATE CONTROLLED WINE STORAGE, TONGUE AND GROOVE PATIO CEILING, CUSTOM CABINETRY
READ "World Travels Inspired Design of Town and Country Home."
A world traveler, DeSart's passion for far-flung destinations is only rivaled by her love of entertaining friends at home. You can see her passions in every design moment throughout the home - from the C-shaped floor plan that offers privacy for her and a guest wing to the pearlescent finishes that gently evoke oceanic treasure.
The finishes are unified by matte gold and delicate crystal details throughout. When coupled with with clean lines and high-contrast color choices and the pieces of found architectural art pieces she's brought home during her travels, create a sophisticated elegance to the entire home.
DeSart designed her dream home in the midcentury modern style made famous by Frank Lloyd Wright and his Prairie School of Architecture. Mixed natural stone and wood materials and generous stretches of windows - both top to bottom and side to side - can be found around every corner.
Highlights in this Midcentury Modern Town and Country Home include:
- Custom wine cellar in the great room that is temperature & humidity-controlled
- Kitchen wet bar with hammered copper sink and statement tile backsplash
- C-shaped floor plan with a private wing for the primary bedroom suite
- Spacious walk-in closets with custom shelving
- Oversized sliders in the great room with transoms
- Matte-black window frames
- Central stacked-stone wall with a ribbon fireplace
- Statement lighting throughout
- Covered patio with access to primary and guest bedroom suites
- Waterfall marble countertops
This home was designed by Jim Bujelski Architects in St Louis, MO and built in Town and Country, MO by Hibbs Homes.

