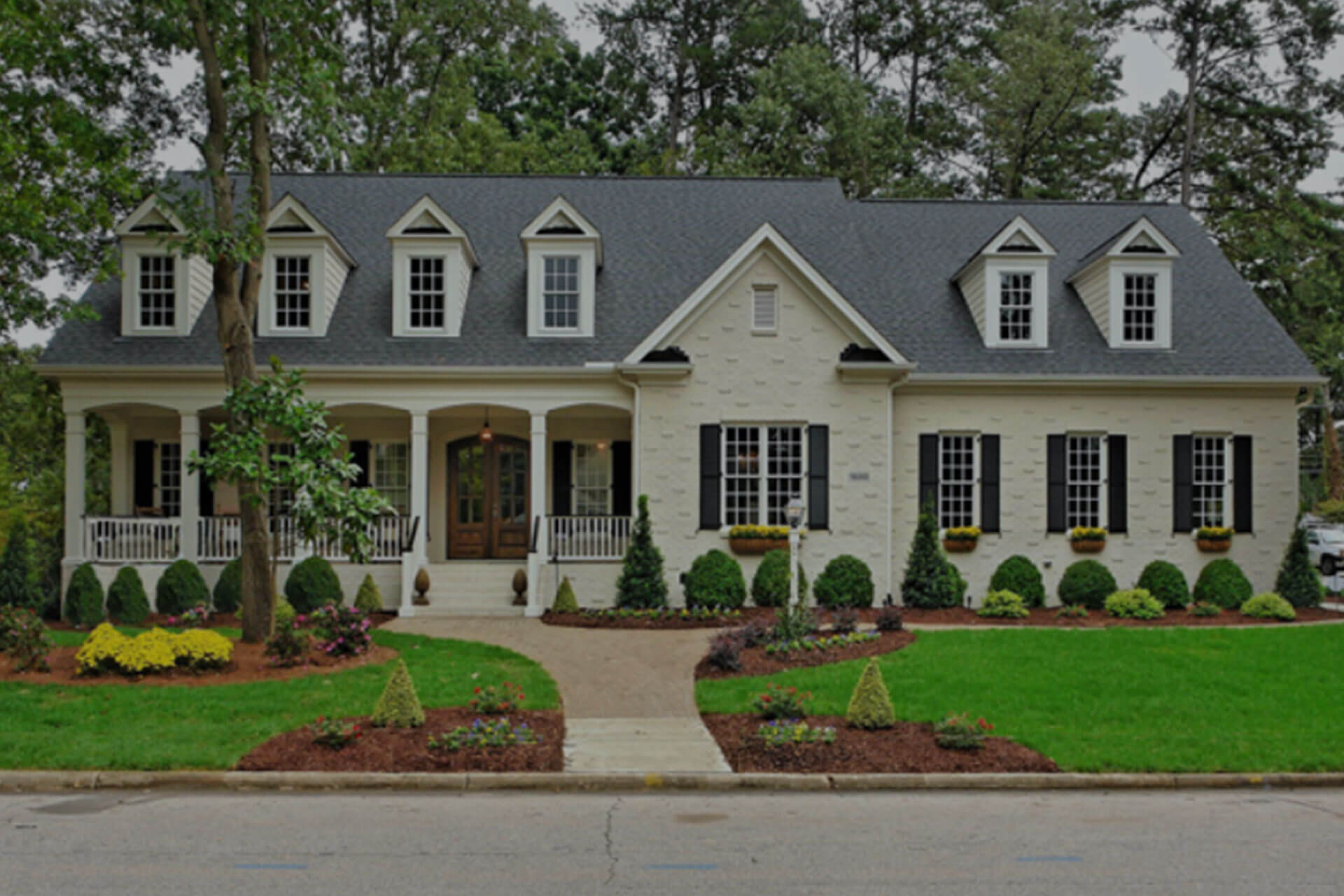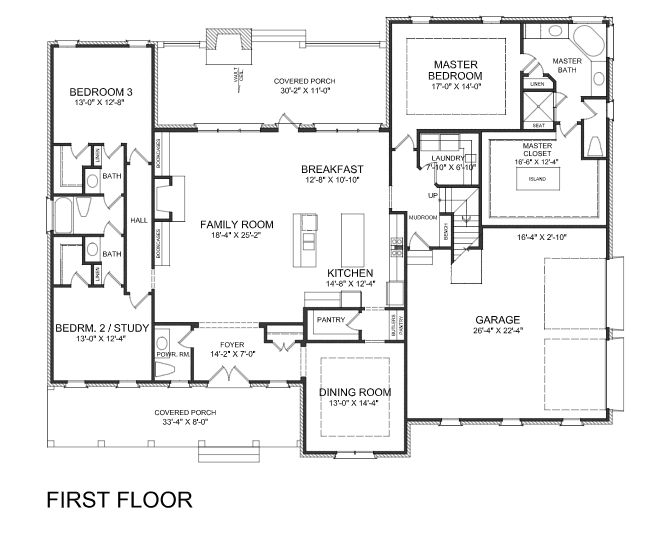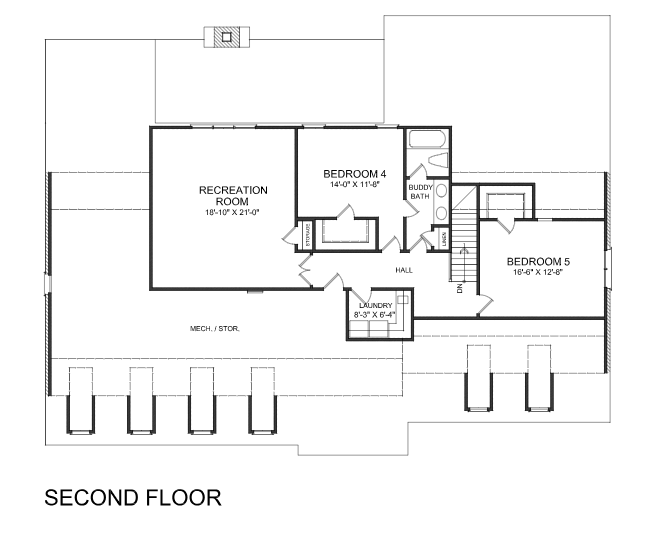Kirkwood Colonial Floor Plan
Designed to truly be a forever home, the Kirkwood Colonial custom home plan features a main floor primary bedroom suite and dual laundry rooms on both the main and upper levels.
The central living area is anchored by an open great room, kitchen, and charming breakfast nook.
The front elevation features six dormers, letting in ample natural light into the upstairs bedrooms and recreation room. The front and rear have spacious covered porches to enjoy outdoor living.
Kirkwood Colonial Floor Plan Highlights
1.5 STORY
3,995 SQFT
4 BEDROOMS
3.5 BATHROOMS
2 CAR GARAGE
- First-Floor Primary Bedroom Suite
- Formal Dining Room
- Large Covered Porch
- Spacious Walk-In Closet
- Upstairs Loft Room
- Optional Finished Basement
Request an Instant Estimate:
Kirkwood Colonial
Complete the form below to get an instant estimate to build a custom home similar to this floor plan.
Kirkwood Colonial Floor Plans & Elevations
Plan images are copyrighted by the original designer, and used with permission from our partners at Southern Home Designs.








