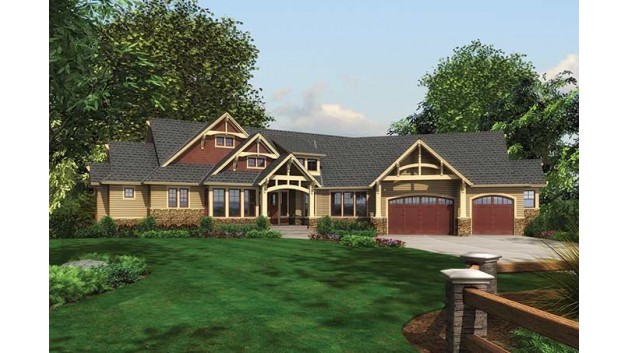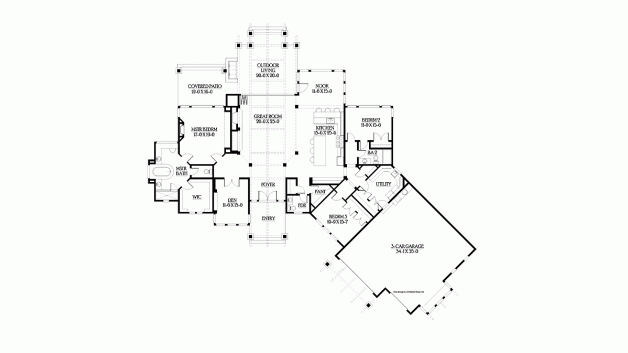This handsome one-story home begins with an exterior defined by stacked gables with beautiful millwork and stone wrapping around the bottom of the house.
The open layout within encourages mingling in the central great room and kitchen area, made luxurious with a coffered ceiling and bright windowed breakfast nook.
The primary bedroom suite offers a private retreat with a fireplace, roomy bath, and spacious walk-in closet. Two secondary bedrooms, each well-lit by windows, rest on the opposite side of the plan. Extensive patios provide plenty of barbecue room in the back outdoor living space.
DEFIANCE CRAFTSMAN FLOOR PLAN HIGHLIGHTS
1 STORY
3,135 SQFT
3 BEDROOMS
2.5 BATHROOMS
3 CAR GARAGE
- Fireplace in Primary Bedroom Suite
- Stately Finishes and Design Details
- Large Outdoor Living Space
- Optional Basement Finish
- Optional Smart Home Upgrades
Request an Instant Estimate:
Defiance Craftsman
Complete the form below to get an instant estimate to build a custom home similar to this floor plan.







