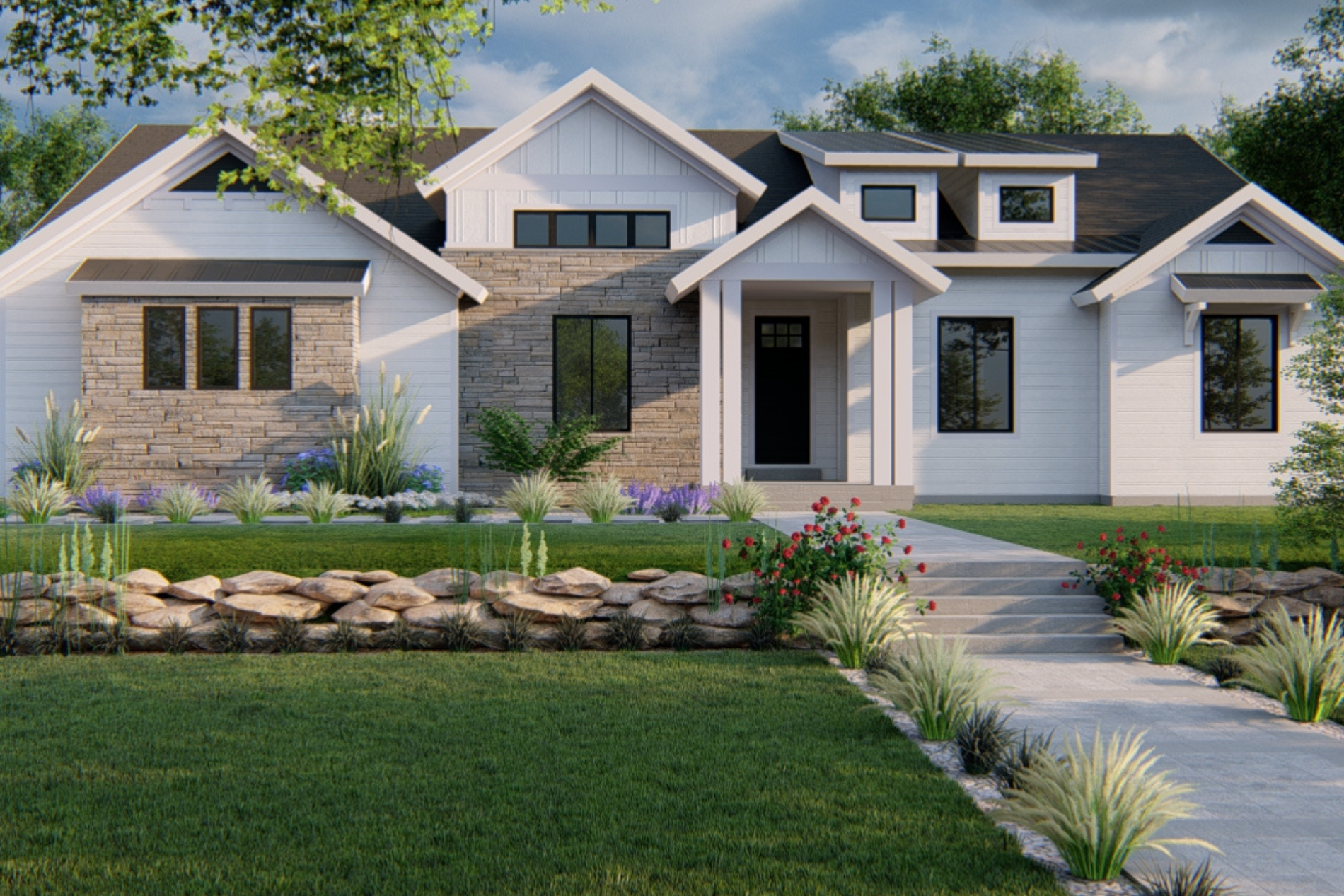The Brentwood Modern Farmhouse brings timeless curb appeal and modern comfort together in a floor plan that feels bright, open, and effortlessly livable. This design blends clean architectural lines with classic farmhouse elements to create a light-filled home perfectly suited for your land and lifestyle.
Inside, the spacious great room anchors the main level with an airy, open-concept layout. The kitchen features a generous island, walk-in pantry, and seamless connection to the dining area, making it ideal for entertaining or family gatherings. Step through to the covered patio for morning coffee, al fresco dinners, or evenings spent enjoying your view.
Starting at 2,780 square feet above grade, this single-story plan is designed for flexibility and longevity. The optional finished lower level adds room to grow with a large family room, game area, and three additional bedrooms to bring the total livable space to 5,475 square feet.
With its balanced mix of warmth and sophistication, the Brentwood Modern Farmhouse is a customizable blueprint for modern living that is designed to evolve with you over time.
Brentwood Floor Plan Highlights
1 STORY
5,475 SQFT (W/LOWER LEVEL)
6 BEDROOMS
3.5 BATHROOMS
3 CAR GARAGE
- Main Level Primary Bedroom Suite
- Open Concept Floor Plan
- Home Office/Flex Space
- Covered Outdoor Living
- Optional Finished Lower Level
Instant Custom Home Estimate:
Brentwood Modern Farmhouse
Curious what it costs to build a custom home like this on your land? Complete the form below to get an instant, ballpark estimate to build a home with similar specs.
Brentwood Modern Farmhouse Floor Plan & Elevations
Plan images are copyrighted by the original designer and used with permission from our partners Walker Home Design in Holladay, Utah.






