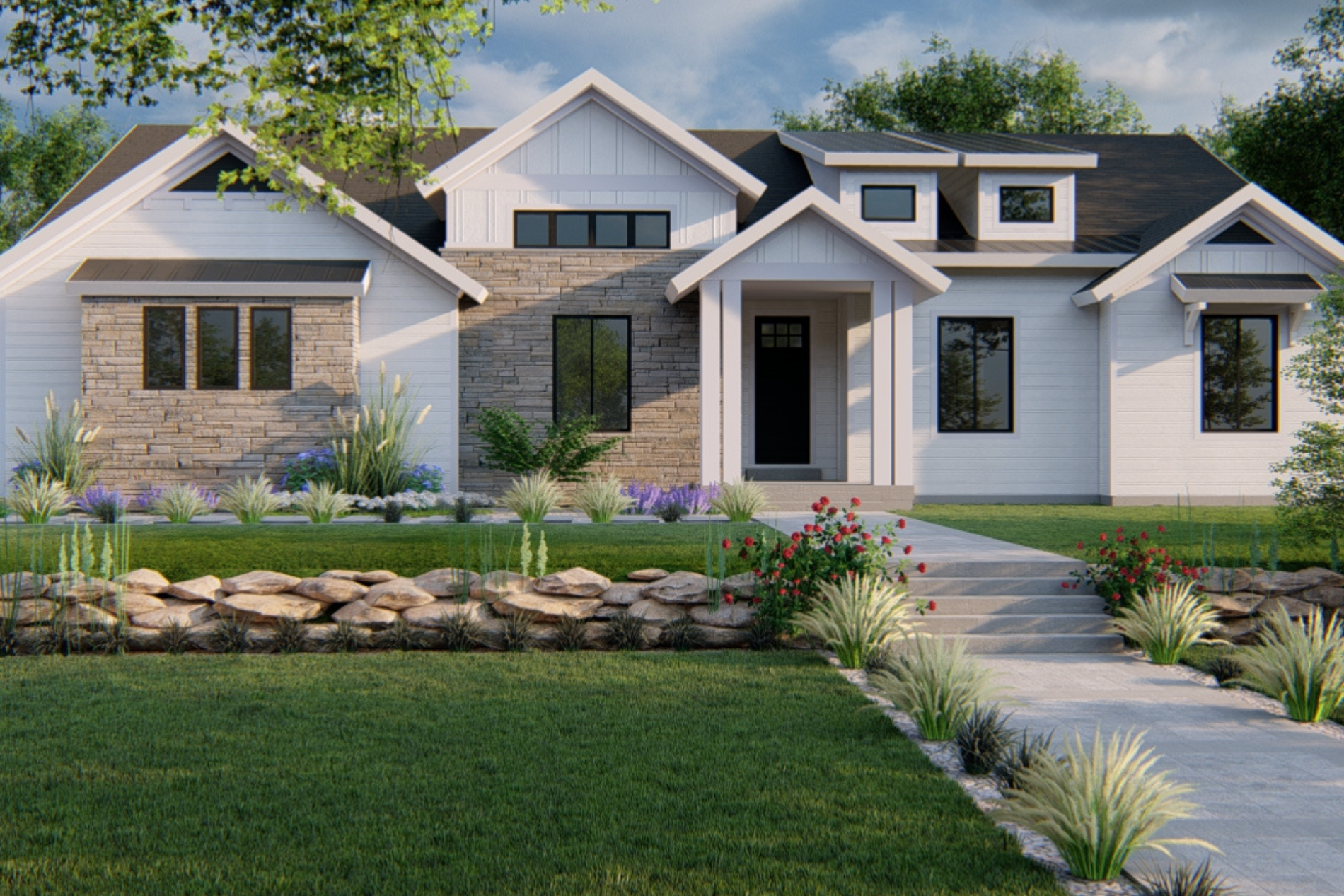The modern farmhouse style of home is quickly becoming a classic, and the Brentwood Modern Farmhouse is a light-filled, airy floor plan that can be customized for your taste and your land.
A classic open great room has a kitchen with a generous island and walk-in pantry. Coffee in the morning and al fresco dinners are convenient on the covered patio that is connected to the dining room.
Starting at 2,780 square feet above grade, this single-story floor plan is perfect for a forever home, and the optional finished lower level adds a family room, game room, and an additional 3 bedrooms for a total of 5,475 square feet of livable space.
Brentwood Floor Plan Highlights
1 STORY
5,475 SQFT (W/LOWER LEVEL)
6 BEDROOMS
3.5 BATHROOMS
3 CAR GARAGE
- Main Level Primary Bedroom Suite
- Open Concept Floor Plan
- Home Office/Flex Space
- Covered Outdoor Living
- Optional Finished Lower Level
Request an Instant Estimate:
Brentwood Modern Farmhouse
Complete the form below to get an instant estimate to build a custom home similar to this floor plan.
Brentwood Modern Farmhouse Floor Plan & Elevations
Plan images are copyrighted by the original designer and used with permission from our partners Walker Home Design in Holladay, Utah.






