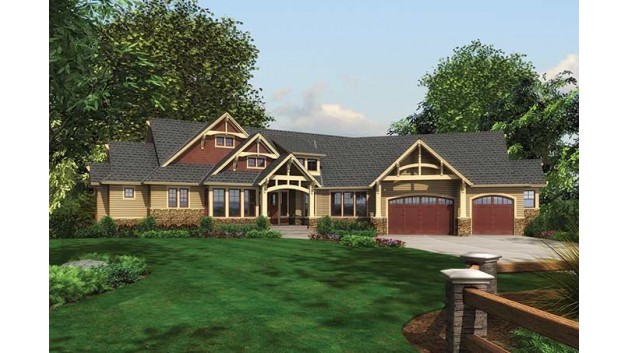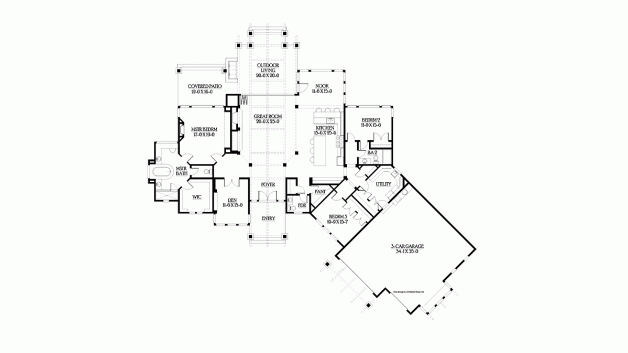With its elegant stacked gables, rich millwork, and stone accents wrapping the base, the Defiance Craftsman one-story floor plan blends traditional craftsmanship with modern livability. From the first impression, it conveys warmth, sophistication, and timeless design.
Inside, a spacious open layout connects the great room, kitchen, and dining areas to create a natural gathering place for family and friends. Architectural details like a coffered ceiling and window-lined breakfast nook bring in light and dimension, while offering perfect spaces for entertaining and everyday living.
The primary suite is a private retreat, complete with a cozy fireplace, a spa-inspired bath, and a generous walk-in closet. Two secondary bedrooms, each filled with natural light, are thoughtfully placed on the opposite side of the home for privacy and comfort.
Out back, the expansive patios extend your living space outdoors are ideal for barbecues, quiet mornings, or evenings spent under the stars. Every detail of this plan is designed for relaxed, refined single-level living.
DEFIANCE CRAFTSMAN FLOOR PLAN HIGHLIGHTS
1 STORY
3,135 SQFT
3 BEDROOMS
2.5 BATHROOMS
3 CAR GARAGE
- Fireplace in Primary Bedroom Suite
- Stately Finishes and Design Details
- Large Outdoor Living Space
- Optional Basement Finish
- Optional Smart Home Upgrades
Instant Custom Home Estimate:
Defiance Craftsman
Curious what it costs to build a custom home like this on your land? Complete the form below to get an instant, ballpark estimate to build a home with similar specs.







