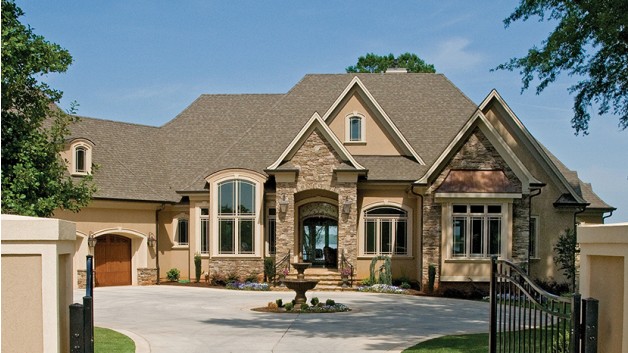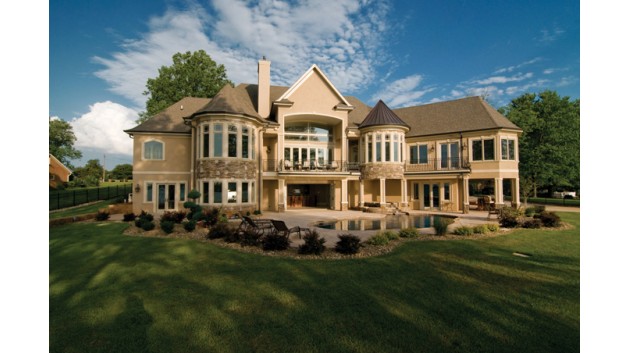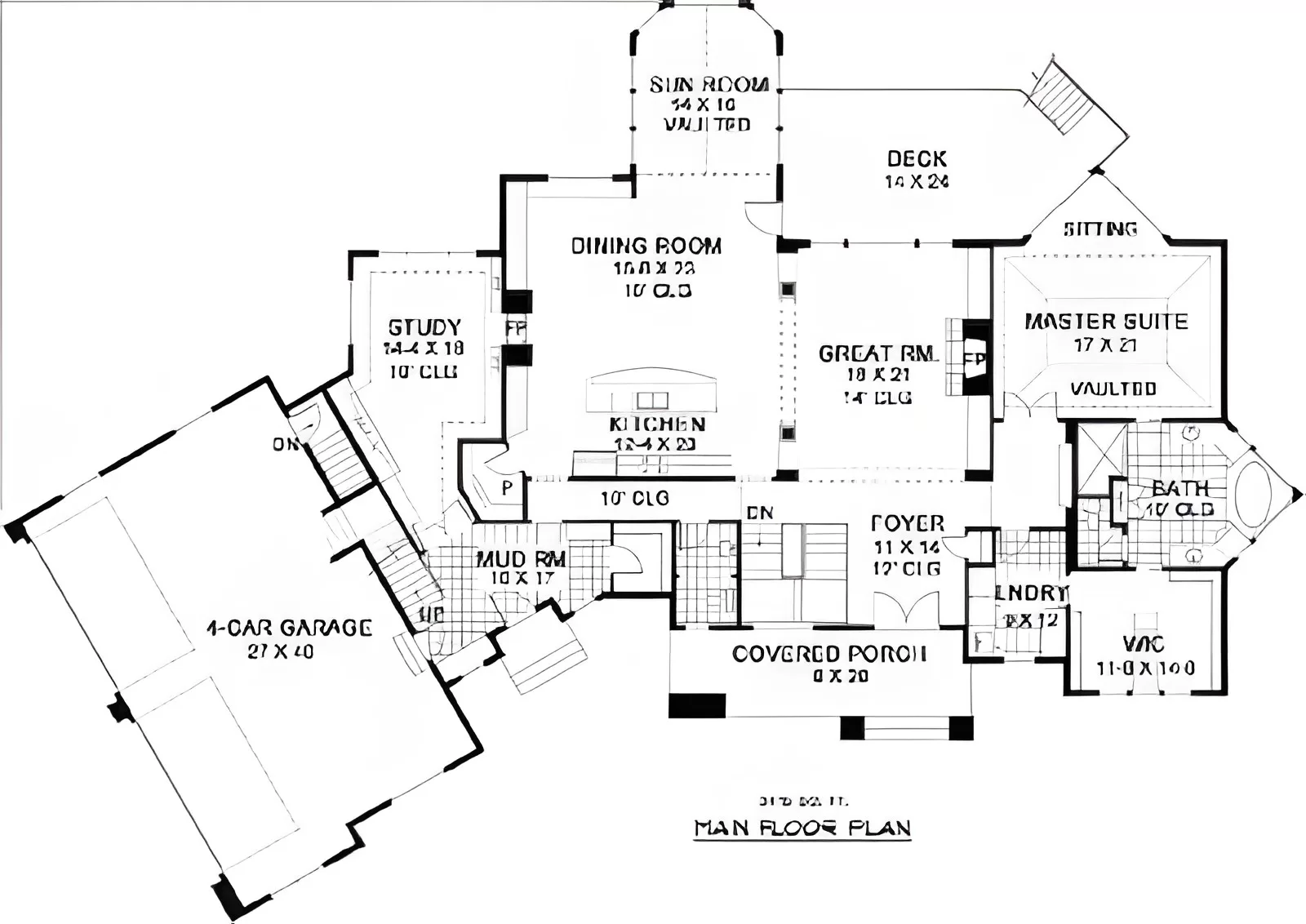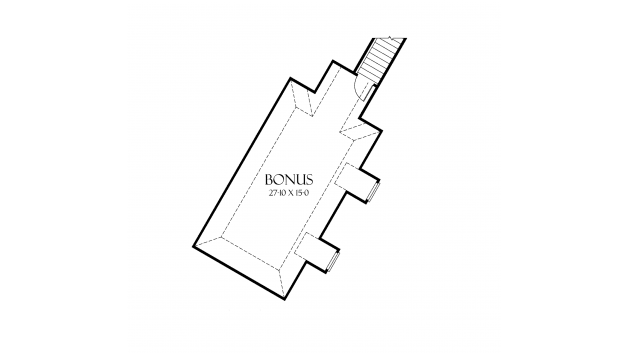The Huntleigh Estate is a statement of refined elegance and grandeur. From its impressive exterior to its thoughtfully designed interior, this home captures the essence of luxury living with balance, grace, and sophistication.
Multiple outdoor living areas invite relaxation and connection to the outdoors. The screened porch with a fireplace provides year-round comfort, while the lower-level patios are perfect for entertaining or quiet evenings surrounded by nature.
Inside, every detail is designed to inspire. Decorative ceilings, architectural columns, and a sweeping circular staircase create a sense of artistry and refinement. The primary suite serves as a private sanctuary, featuring a bow window that floods the room with natural light, a spa-like bath with a deluxe soaking tub, and a spacious walk-in shower.
The Huntleigh Estate floor plan combines timeless architecture with modern amenities to deliver a home that is as functional as it is breathtaking.
Huntleigh Estate Floor Plan Highlights
1 STORY
6,155 SQFT W/FINISHED LOWER LEVEL
4 BEDROOMS
4.5 BATHROOMS
3 CAR GARAGE
- Main Floor Primary Bedroom Suite
- Formal dining room
- Library
- Hearth Room
- Breakfast Nook
- Recreation Room
- Media Room
- Optional Bonus Room
Instant Custom Home Estimate:
Huntleigh Estate
Curious what it costs to build a custom home like this on your land? Complete the form below to get an instant, ballpark estimate to build a home with similar specs.









