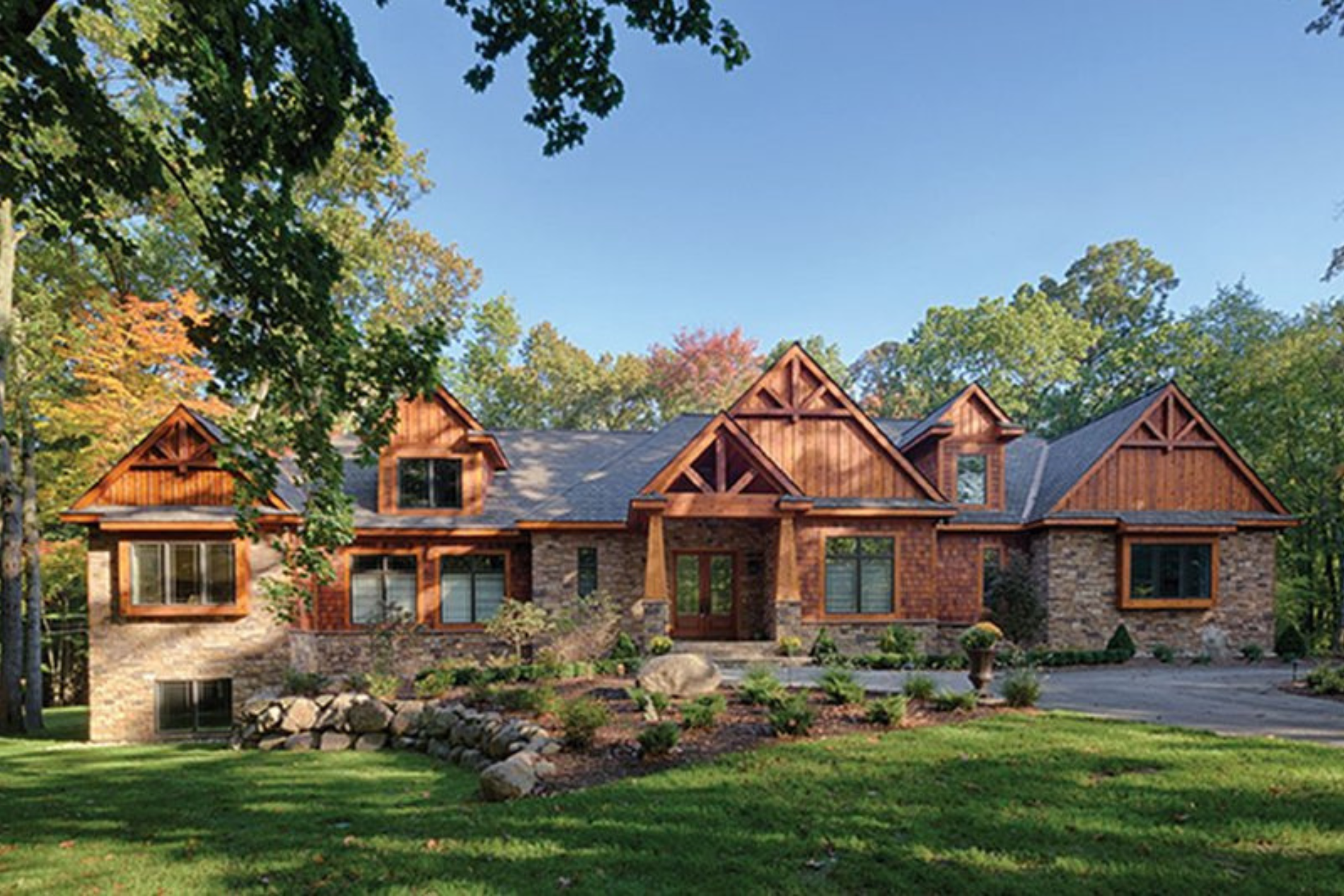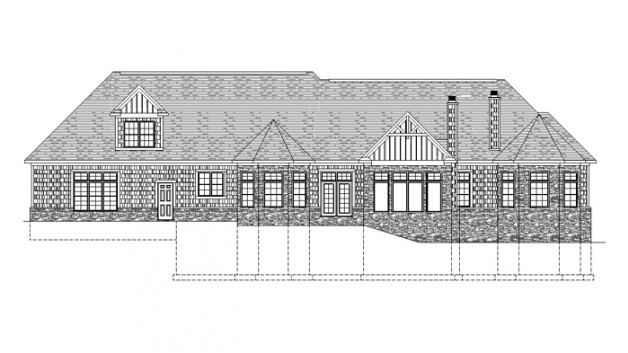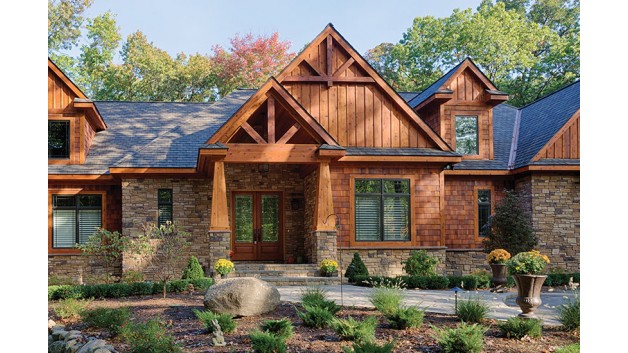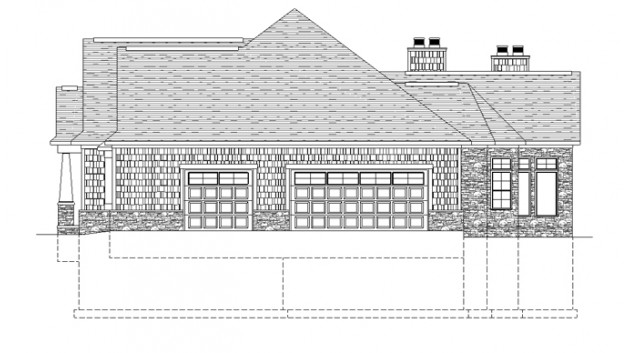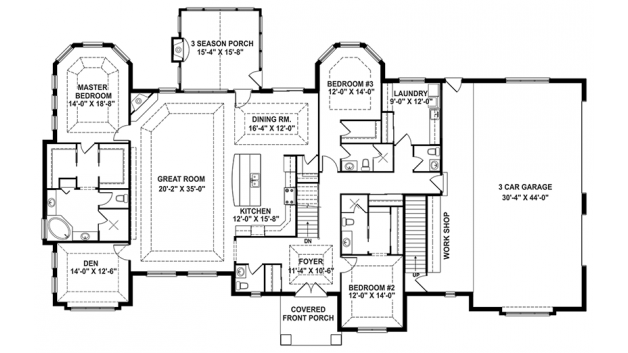This rustic-style home design is perfect for a lakeside family get-away or for building a primary residence that makes every day feel like a vacation.
The main gathering space in this beautiful ranch home offers plenty of room for entertaining and flows neatly into the kitchen and dining room. The three-season porch at the rear of the home is complete with a fireplace to provide a cozy outdoor living and entertaining space.
Decorative ceiling treatments adorn nearly every room, especially the light-filled, private primary bedroom suite (don't miss the huge walk-in closets and deluxe bathroom in here). Secondary bedrooms on this floor plan are on the opposite side of the home, along with an impressive laundry room.
Labadie Timber Floor Plan Highlights
1 STORY
3,554 SQFT
3 BEDROOMS
3.5 BATHROOMS
3 CAR GARAGE
- Open Floor Plan
- Main Floor Primary Room
- Main Floor Laundry
- 3 Seasons Room
- Optional Finished Lower Level
Request an Instant Estimate:
Labadie Timber Ranch
Complete the form below to get an instant estimate to build a custom home similar to this floor plan.
Labadie Timber Floor Plan & Elevations
Plan images are copyrighted by the original designer, and used with permission from our partners at BuilderHousePlans.com




