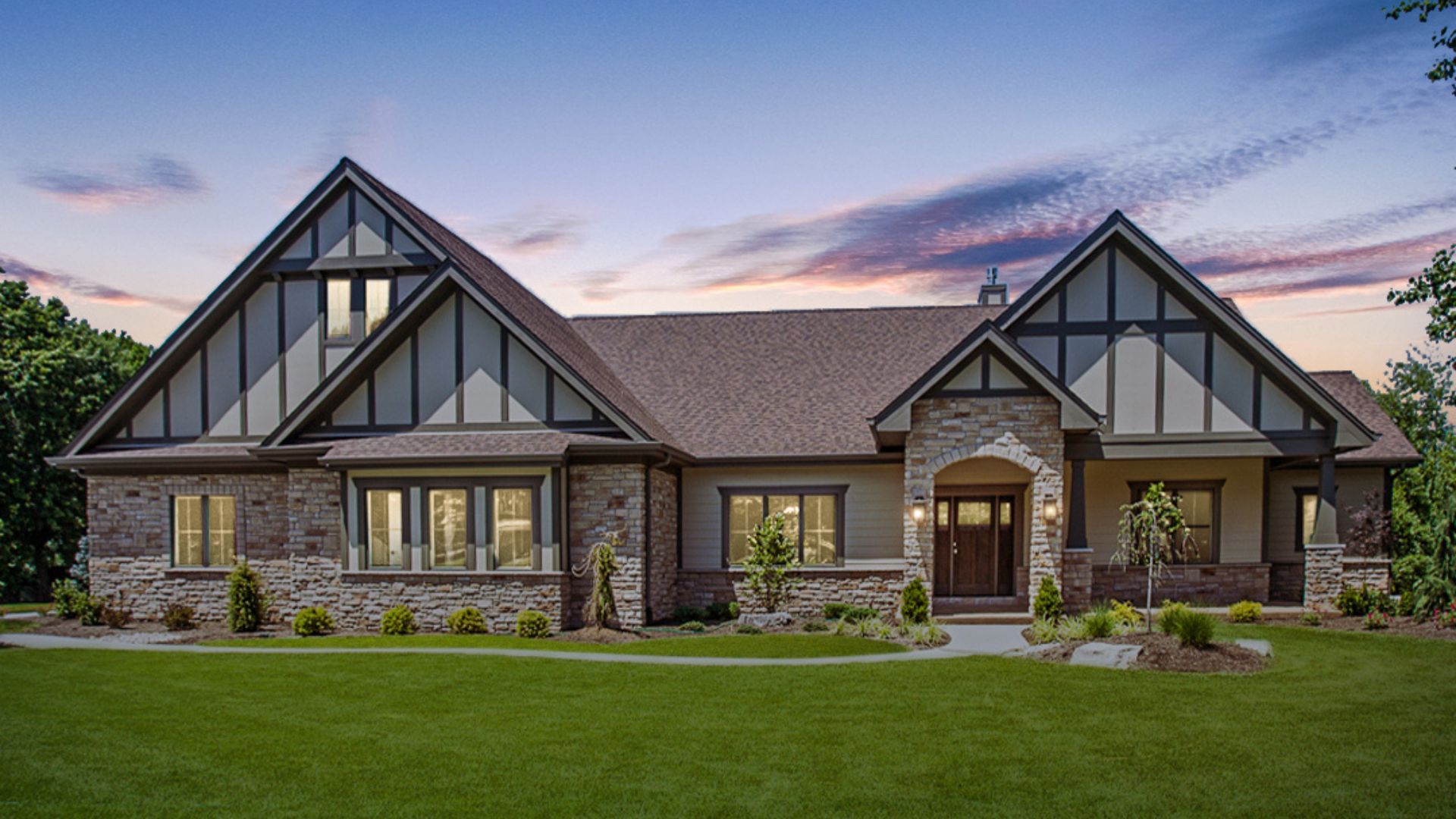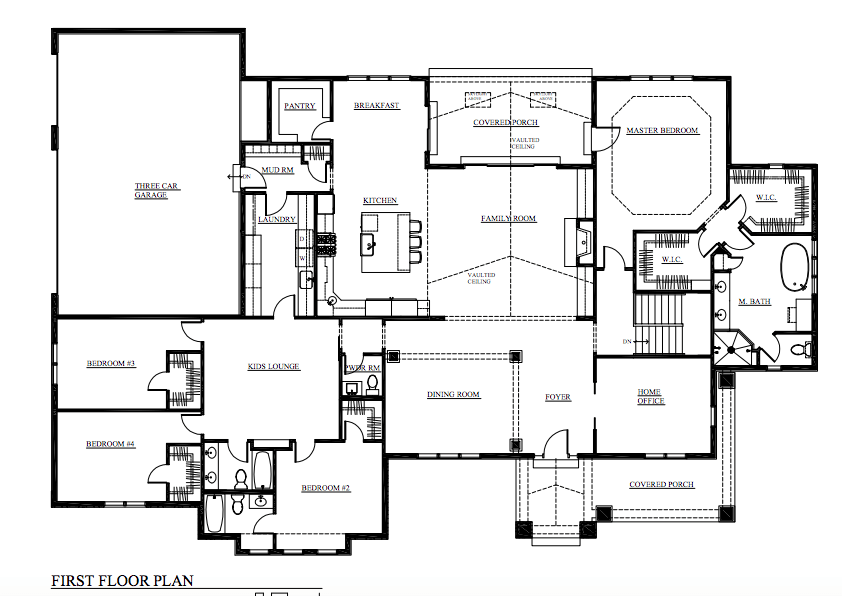This luxury ranch home design features a light, bright, and open floor plan. The plan offers everything you need in a ranch style home all within a rustic, expansive design. As designed, this home feature 4 bedrooms and 3.5 baths at 3,800 square feet.
Perfect for families and those who host out of town guests frequently, this home has a separate bedroom wing with secondary bedrooms and a lounge
The spacious primary suite offers access to a private patio, as well as a view of the outdoor living space that anchors this floor plan.
Riverbend Ranch Floor Plan Highlights
1 STORY
3,800 SQFT
4 BEDROOMS
3.5 BATHROOMS
3 CAR GARAGE
- Lighted coffer ceilings
- Heated tile floor
- Vaulted ceilings
- Rustic interior barn doors
- Flexible spaces/rooms
Request an Instant Estimate:
Riverbend Ranch
Complete the form below to get an instant estimate to build a custom home similar to this floor plan.







