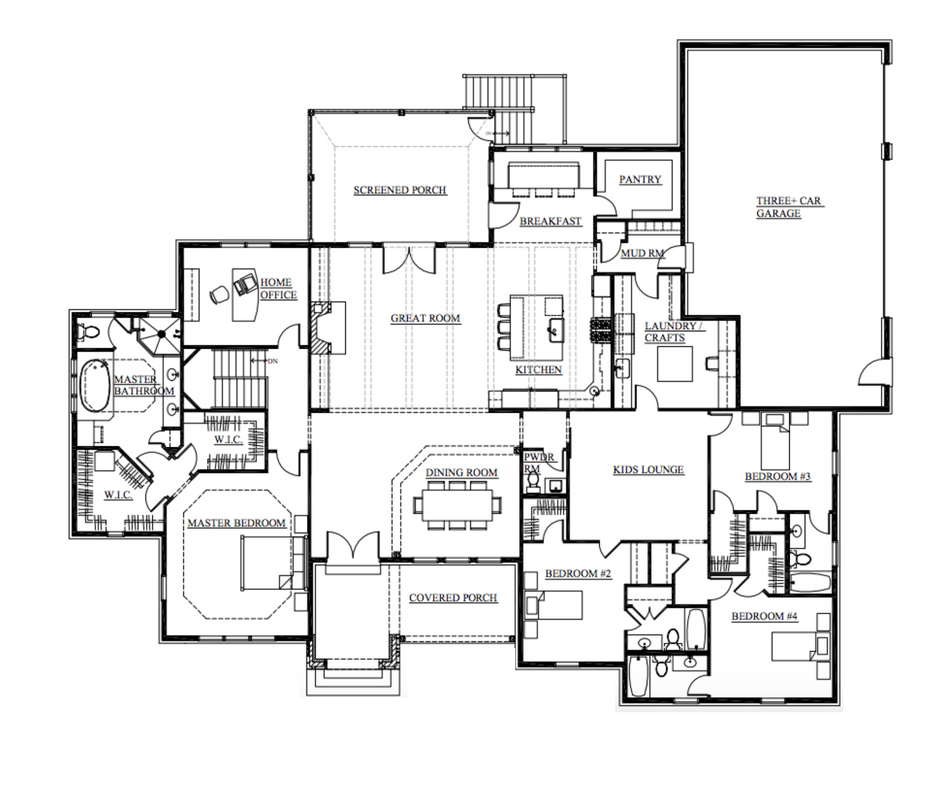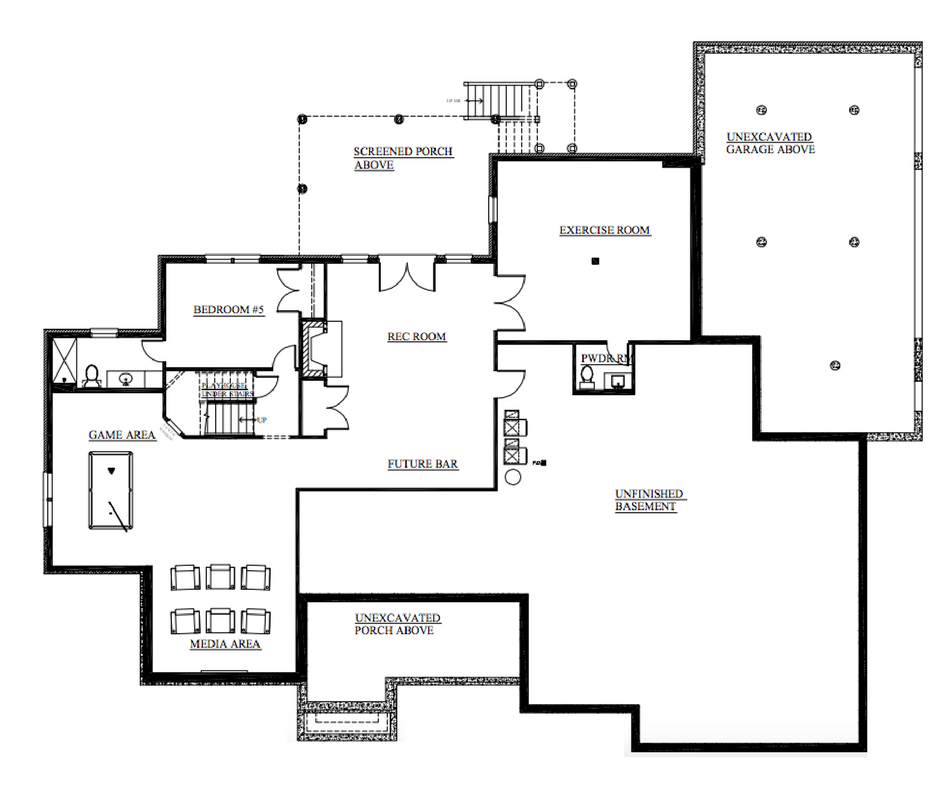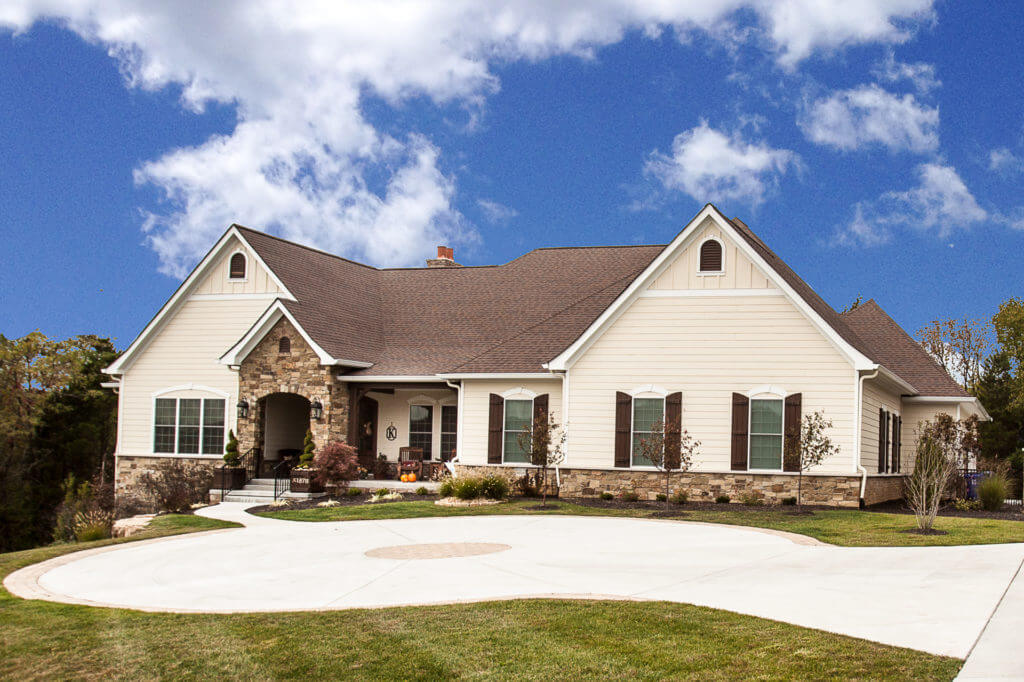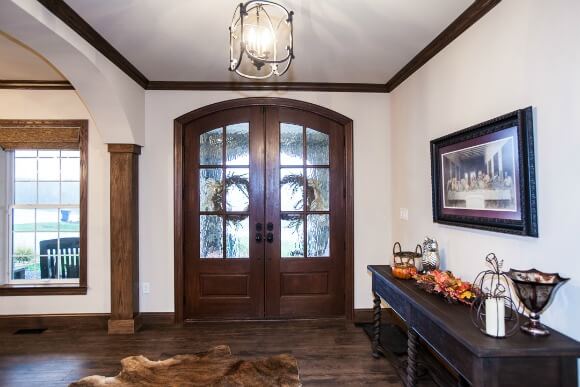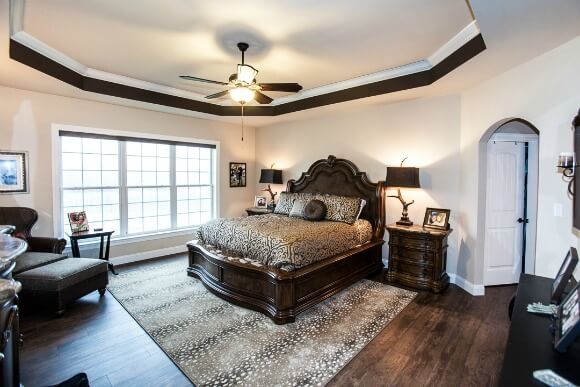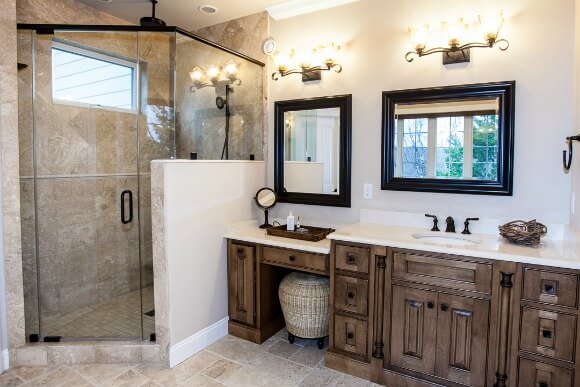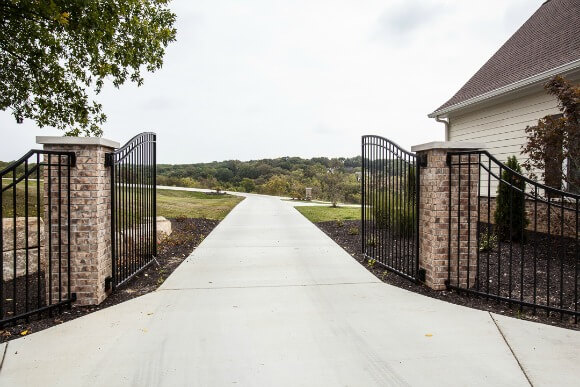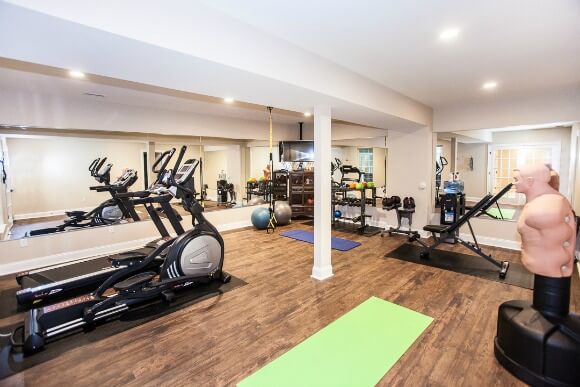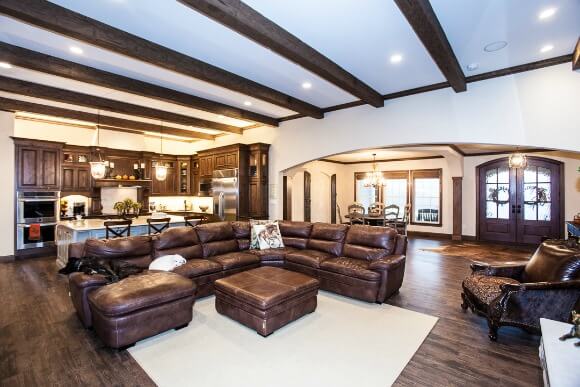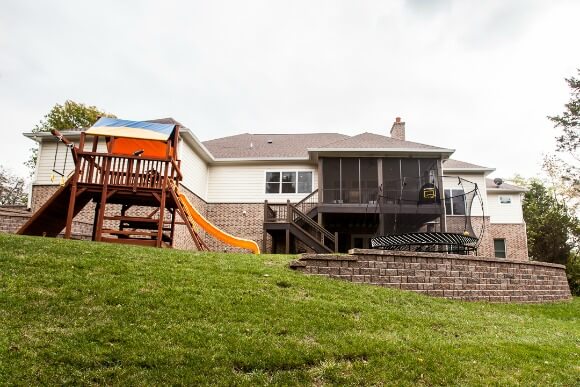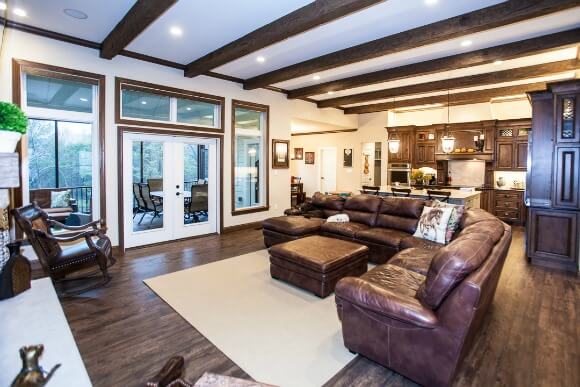Wildhorse Creek Ranch Floor Plan
The Spruce Ranch floor plan features an open-flow family floor plan and a fully-finished basement. This spacious home includes 5 bedrooms and 4.5 baths in 3,700 square feet plus a finished lower level.
This floor plan was utilized for the construction of the Proud Green Home of St. Louis.
Wildhorse Creek Ranch Highlights
1 STORY
3,700 SQFT W/FINISHED LOWER LEVEL
5 BEDROOMS
4.5 BATHROOMS
3 CAR GARAGE
- Main Floor Primary Bedroom Suite
- His & Hers Walk-In Closets
- Open Floor Plan
- Formal Dining Room
- Kids' Lounge
- Walk-In Pantry
- Mud-Room
- Home Office
Request Pricing to Build:
Wildhorse Creek Ranch Floor Plan
Complete the form below for instant pricing on building this floor plan.




