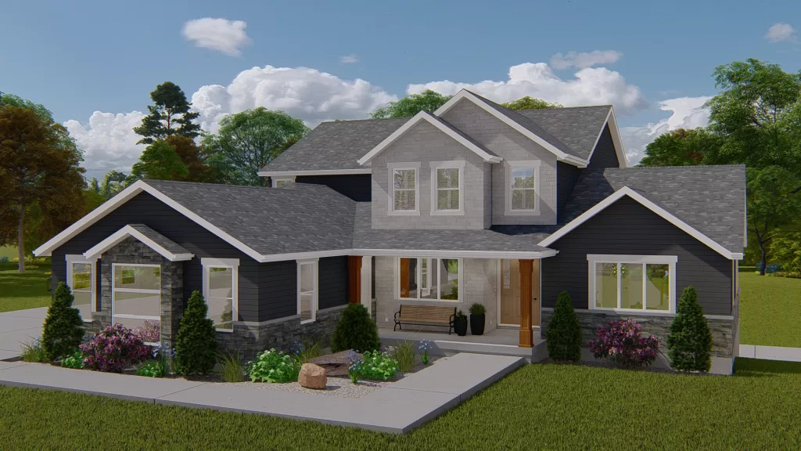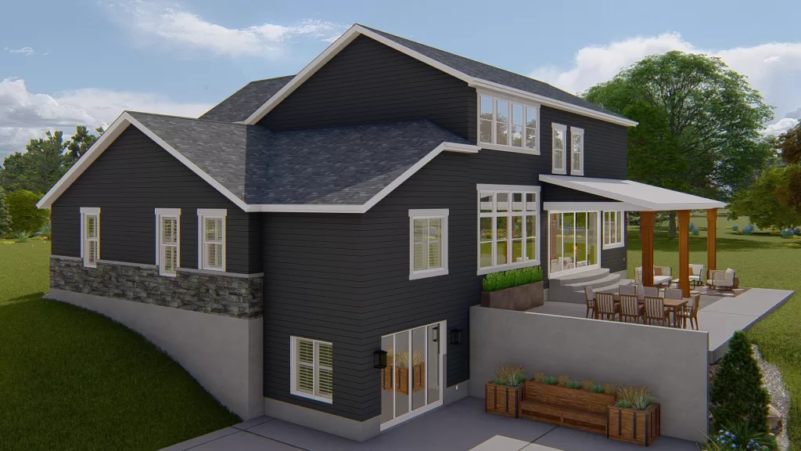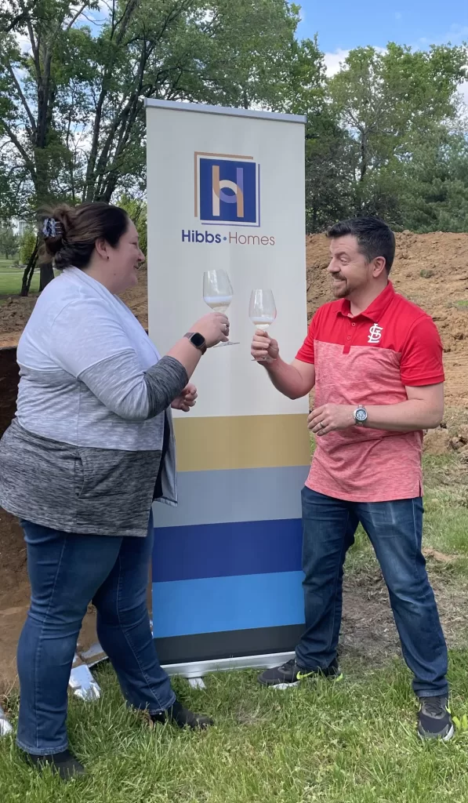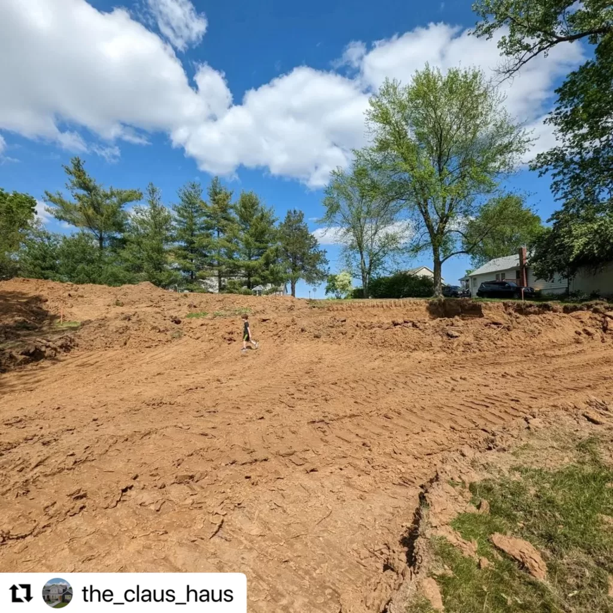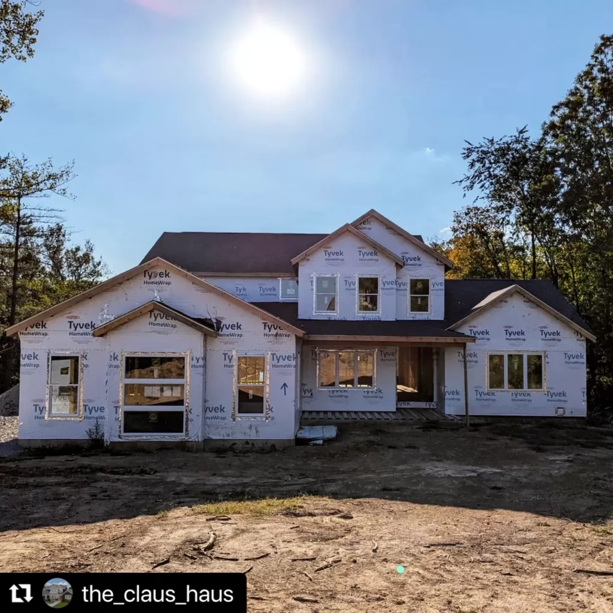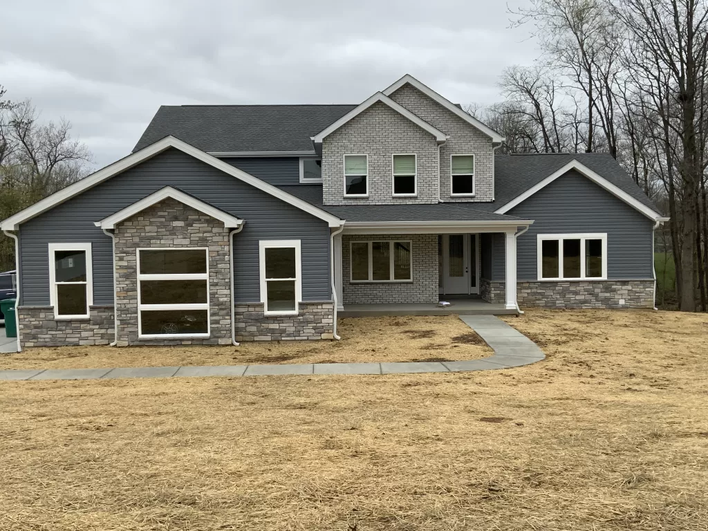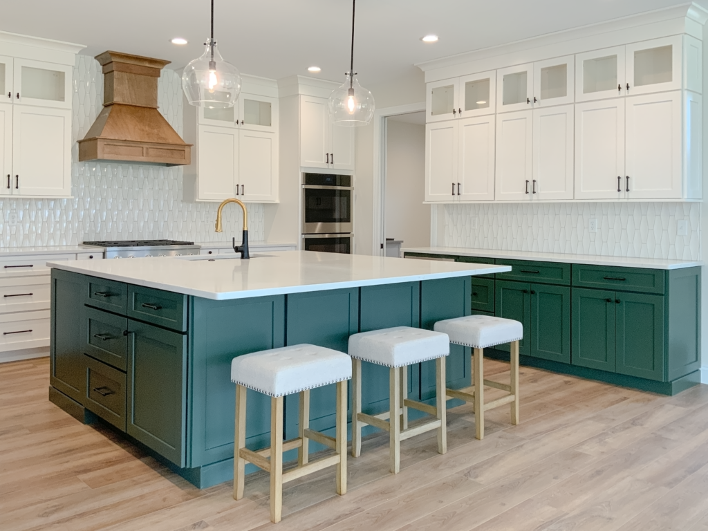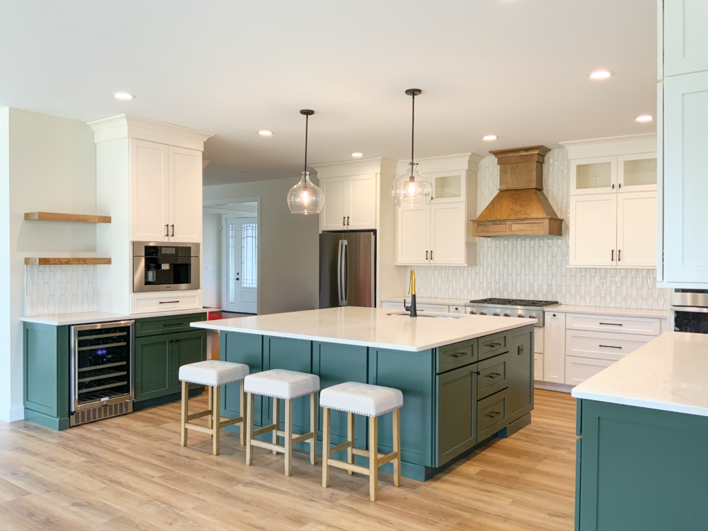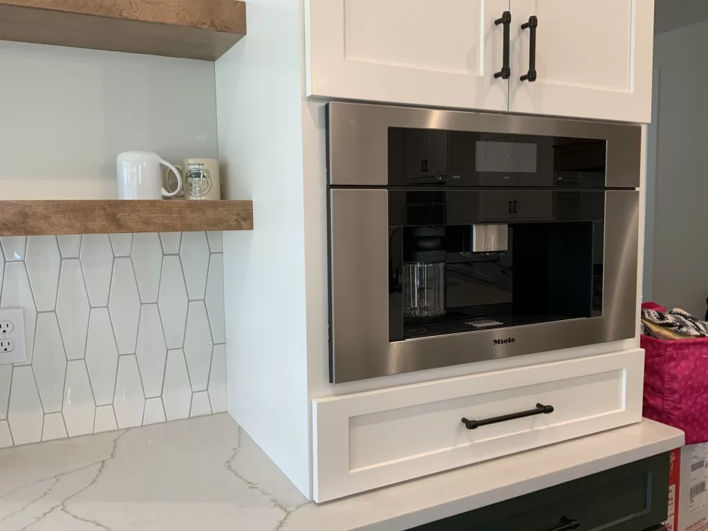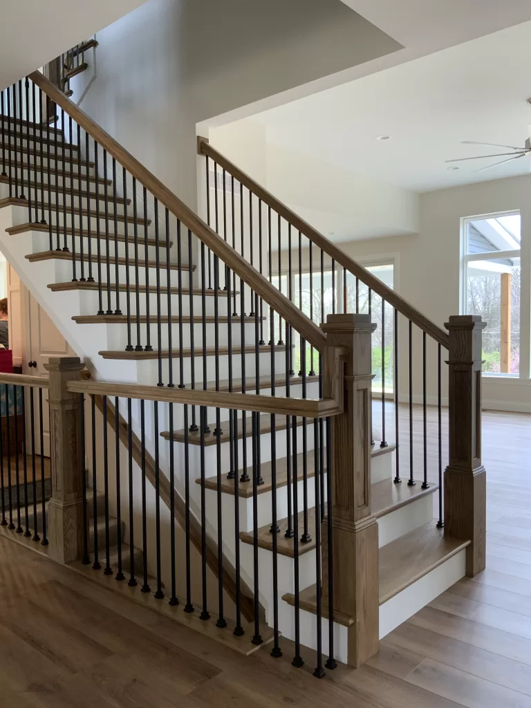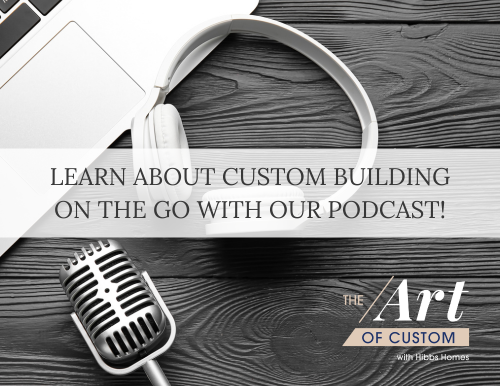Building a custom home is an exciting opportunity to create a sanctuary perfect for your your family's needs today and into the future. Built in the heart of charming Cottleville, MO this custom home truly fits the bill.
Designed and built for the Claus Family - a sweet family of four and their two lovable rescue dogs - this home building story began with a vision to create a warm, inviting sanctuary for their family and furry friends.
FEATURES + DETAILS
Practical and convenient design details feature throughout this busy family's home. For instance, luxury vinyl plank flooring is used throughout the living areas on the main floor because it is durable and stands up well to the coming and going of kids and pets.
In addition to tons of cabinets for storage, the kitchen features a spacious walk-in pantry for organizing groceries and kitchen supplies. Additionally, a spacious owners suite is located on the main level offering both convenience and privacy.
On the second floor, the secondary bedrooms surround a bonus room and loft area. These shared spaces can be adapted to the family's evolving needs over time. Whether it's a playroom for the kids, a home office, or a cozy reading nook, these versatile spaces encourage creativity and maximize the functionality of their home.
This home's design makes the most of home's picturesque surroundings with the inclusion of a large covered porch on the rear elevation main level and a smaller outdoor living space extending from the lower level. These areas offer a seamless transition between indoor and outdoor living and provide relaxing retreats where the family can enjoy fresh air and beautiful views.
COTTLEVILLE, MO
4,200 SQUARE FEET
4 BEDROOMS
3.5 BATHROOMS
- Walk-In Pantry
- Second Floor Flex Room
- Loft Space
- Front & Rear Covered Porches
- 3 Car Garage
- Additional 2,000 SQFT in Basement
- Weather Proof Safe Room
- Box Beam Ceilings
- Energy Efficient Windows
- Quad Sliding Door to Outdoor Living Area
- Hibbs Healthy Homes Insulation Package
- Main Floor Owner's Suite + Laundry Sound Dampening

