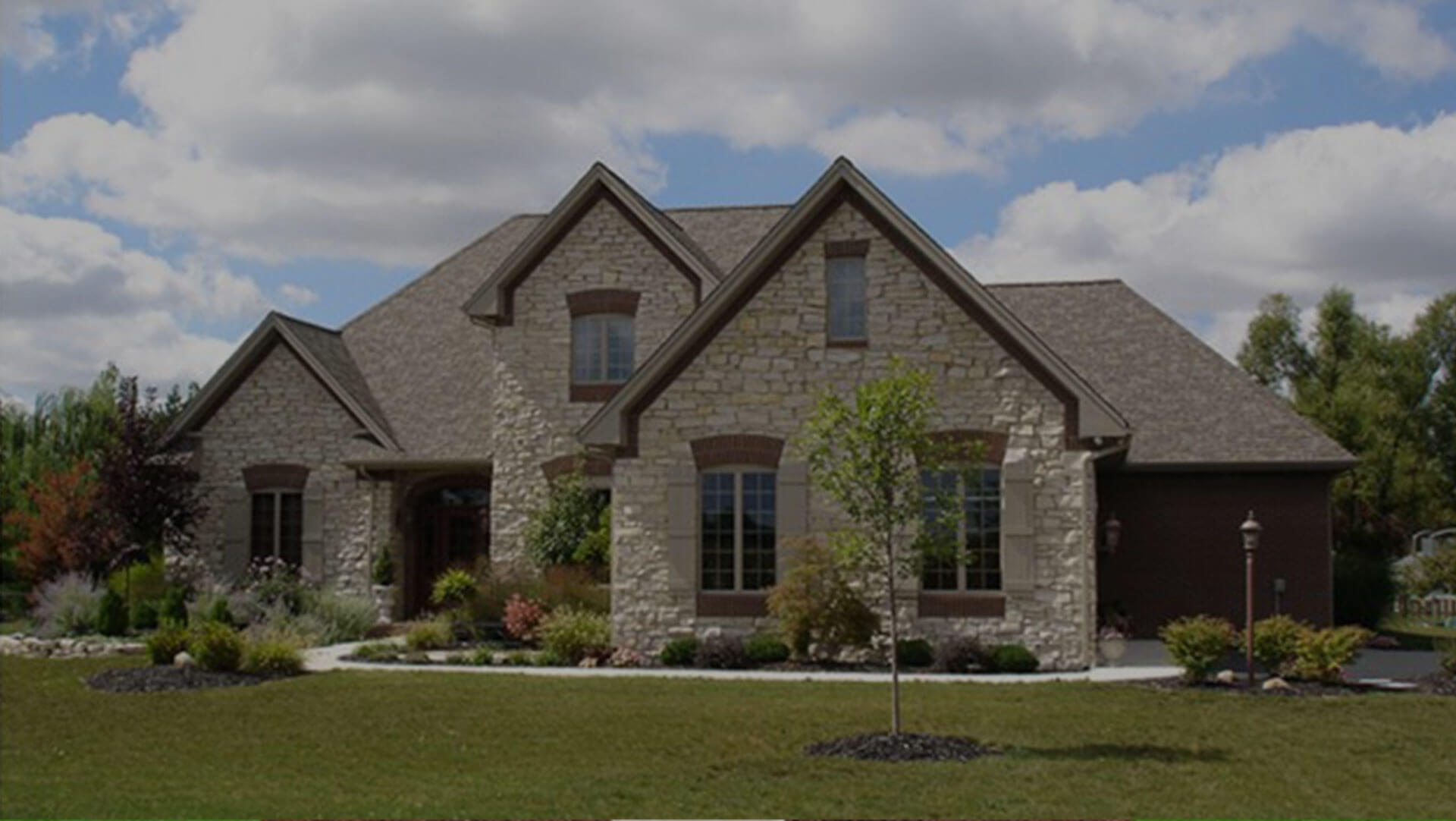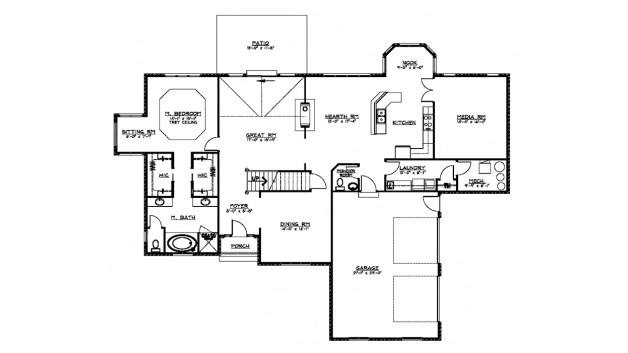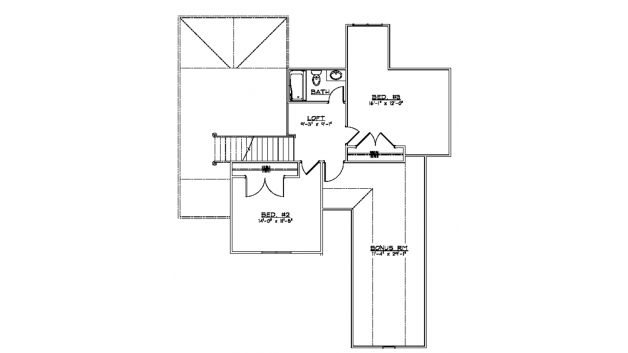Ballwin Stone Cottage Floor Plan
This custom home turns heads with its striking stone exterior. Inside, a two-sided fireplace warms both the great room and the more-casual hearth room, which opens completely to the kitchen.
A media room sits next to the breakfast nook, making a handy home office (grab a cup of coffee before sitting down to answer emails) or a playroom for kids.
The primary bedroom suite is easy to reach on the main level and offers a sitting room, double walk-in closets, and his and hers sinks in the bathroom. Upstairs, you'll find two secondary bedrooms, a full bath, and a spacious bonus room that can be used as a flex space.
Ballwin Stone Cottage Highlights
1.5 STORY
2,891 SQFT
3 BEDROOMS
2.5 BATHROOMS
2 CAR GARAGE
- Main-Floor Primary Bedroom Suite
- Optional Finished Basement
- Breakfast Nook
- Open Great Room
- Hearth Room
- Two-Sided Fireplace
Request an Instant Estimate:
Ballwin Stone Cottage
Complete the form below to request an instant estimate to build a custom home similar to this floor plan.








