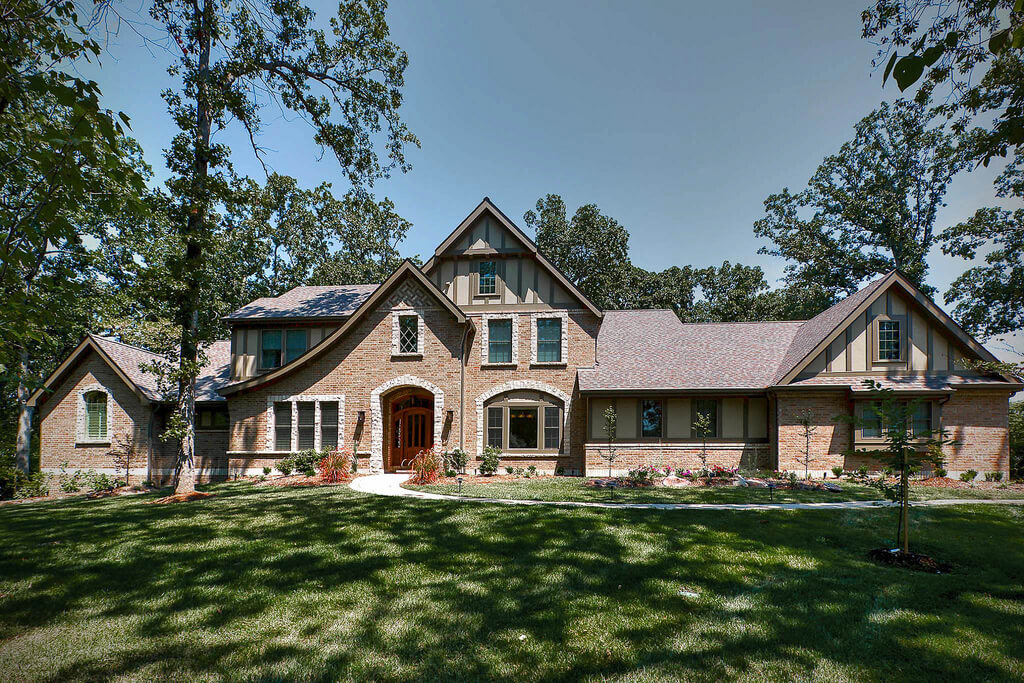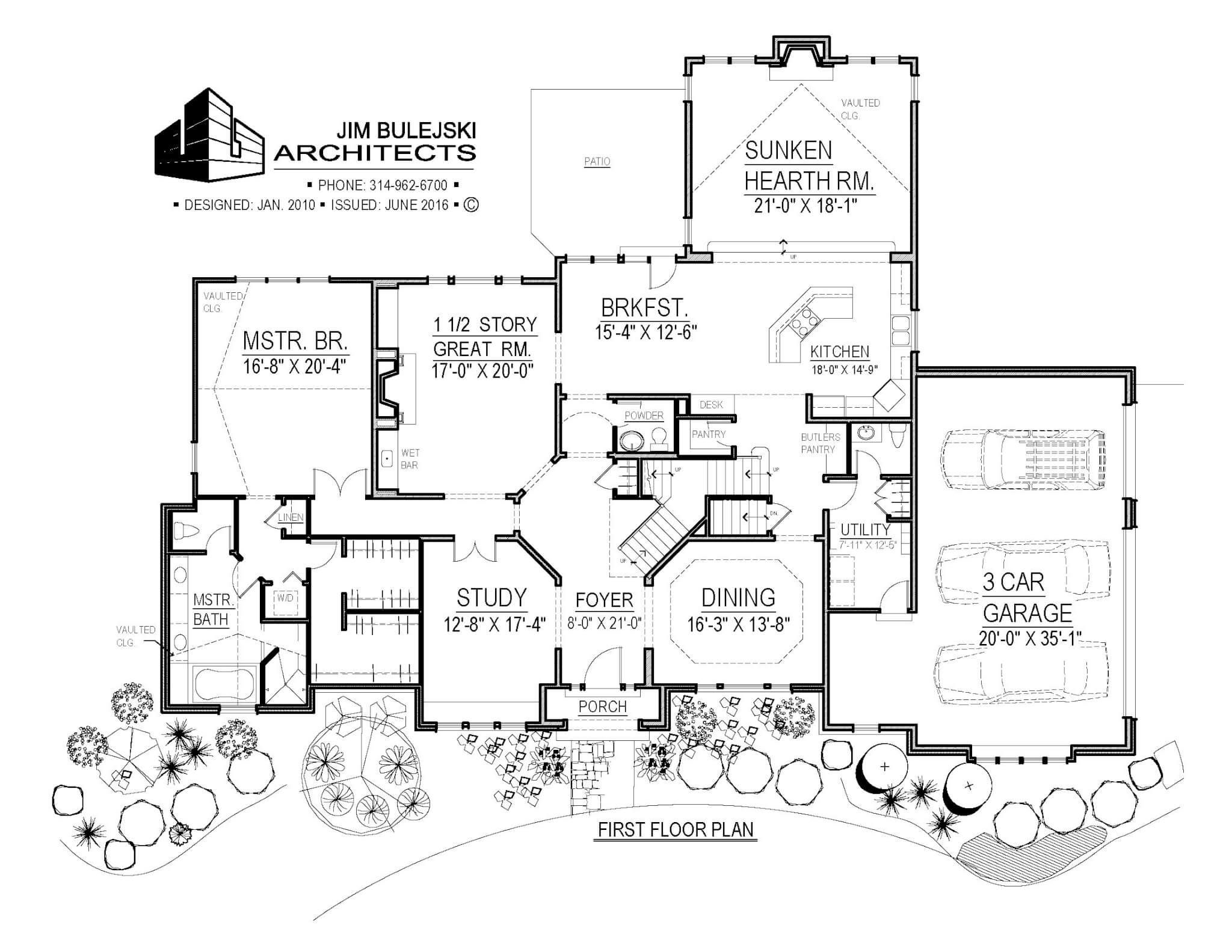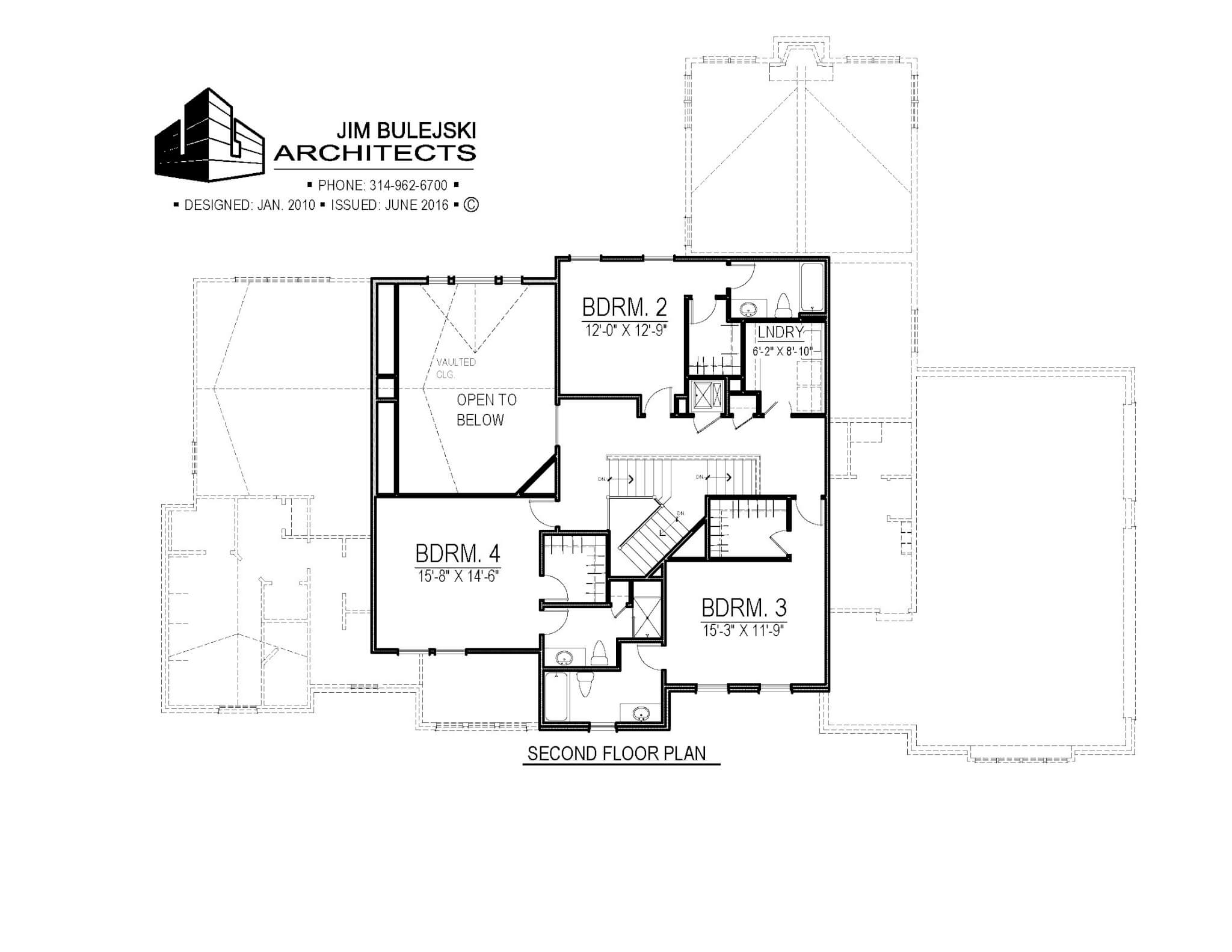Frontenac Tudor Floor Plan Highlights
1.5 STORY
4,532 SQFT
4 BEDROOMS
4.5 BATHROOMS
3 CAR GARAGE
- Main-Floor Primary Bedroom Suite
- Formal Dining Room
- 1.5 Story Vaulted Great Room
- Sunken Hearth Room
- Second-Floor Laundry
Request an Instant Estimate:
Frontenac Tudor
Complete the form below to get an instant estimate to build a custom home similar to this floor plan.
Frontenac Tudor Floor Plan & Elevation
This floor plan is used with permission from Jim Bujelski Architects in St Louis, MO









