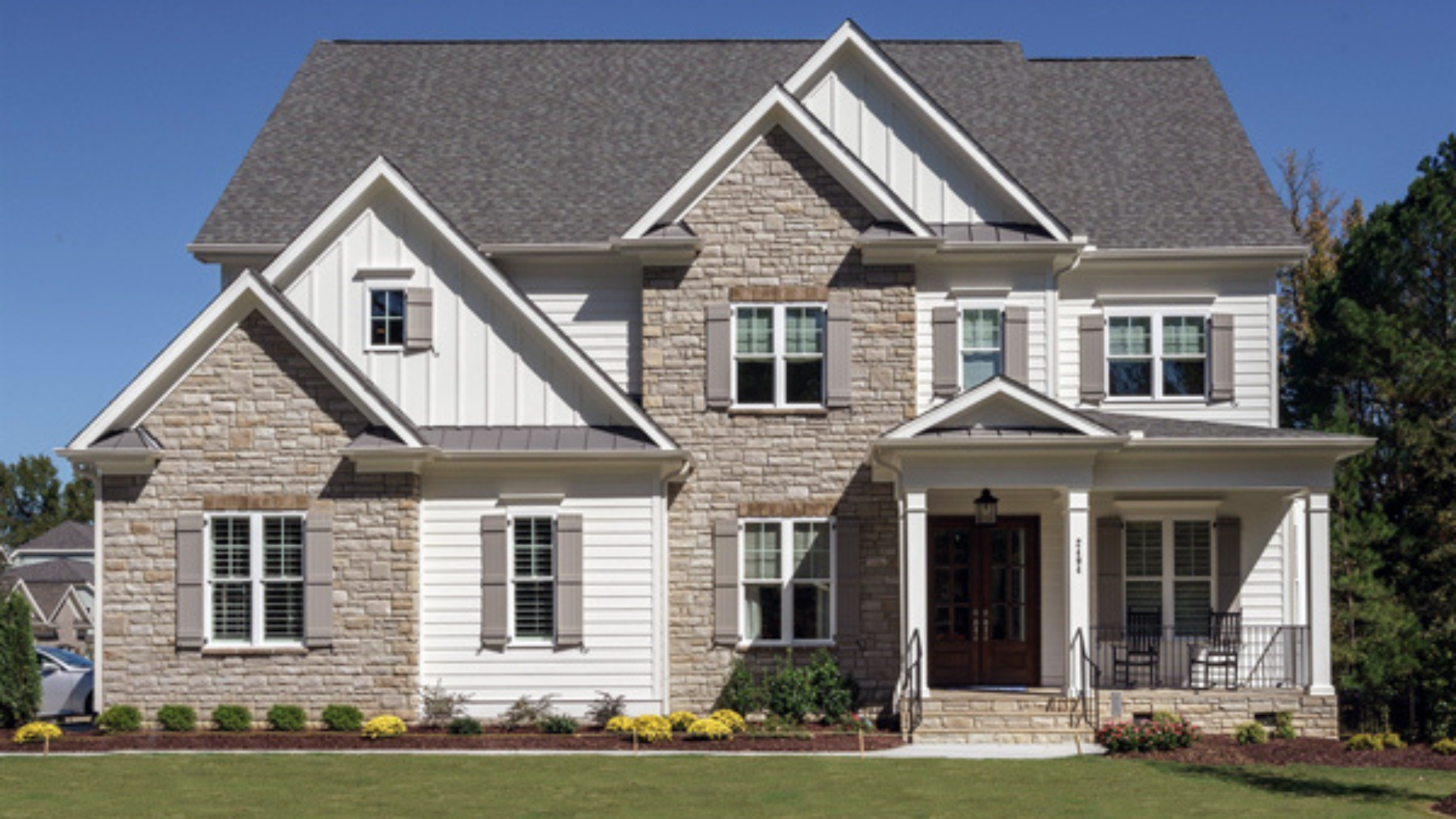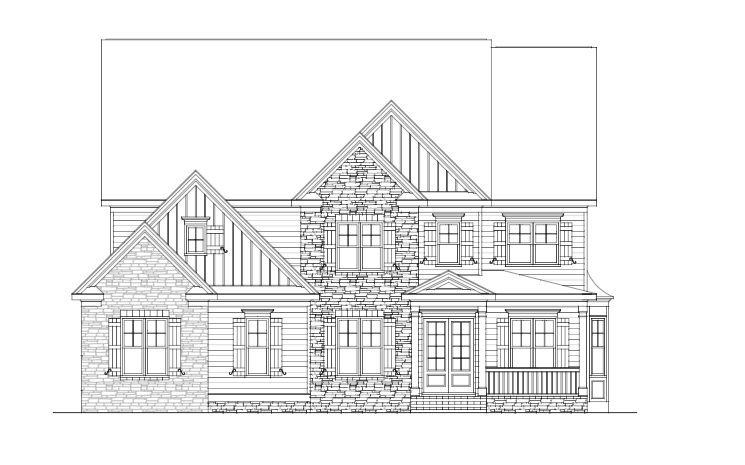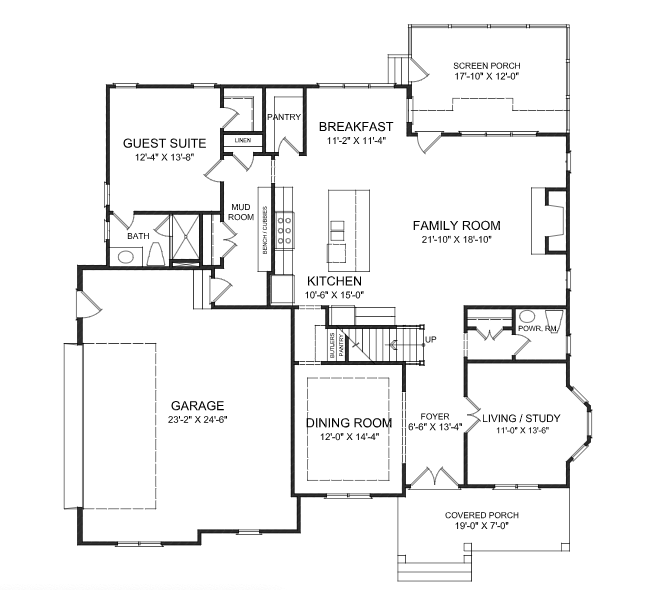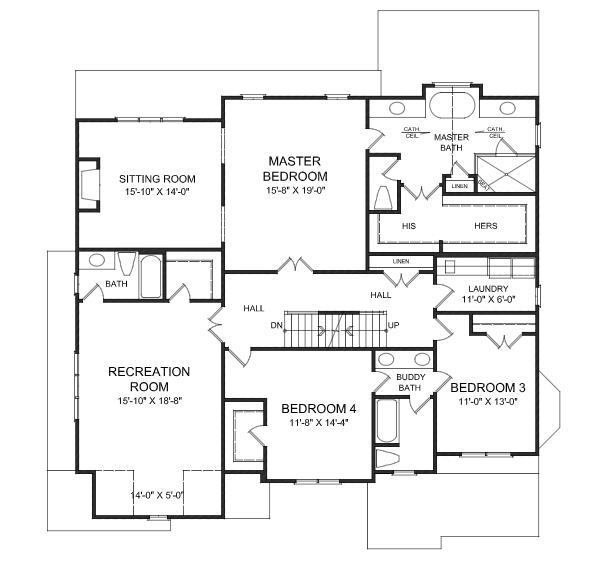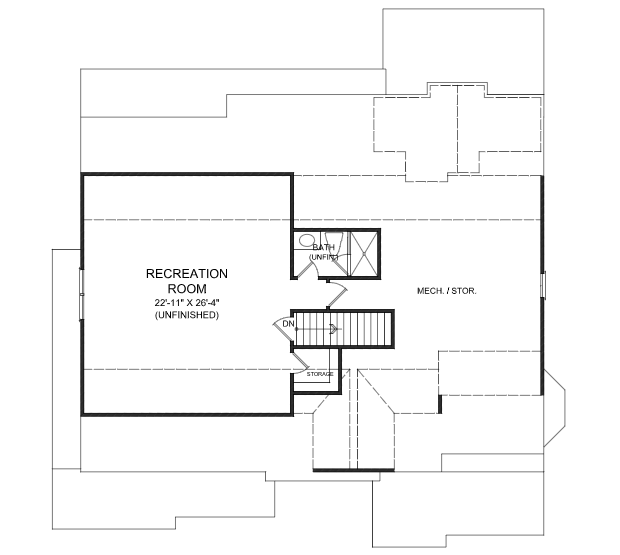The Lake St Louis floor plan 2-Story home plan is a traditional styled floor plan made for modern living.
Featuring a blend of open and formal floor plan elements, this home is made for entertaining and family living. The main living space of the home is open and airy and moving about during daily living has a comfortable flow from the living room and breakfast space through the kitchen.
The front of the floor plan features a formal dining room and den. The primary bedroom suite upstairs has his & hers closets and an adjoined sitting room. There is also an optional finished recreation room in the attic space.
Lake St Louis Floor Plan Highlights
2 STORY
3,949 SQFT (W/FINISHED LOWER LEVEL)
4 BEDROOMS
4.5 BATHROOMS
2 CAR GARAGE
- Formal Dining Room
- Home Office
- Open Concept
- Main Floor Primary Bedroom
- Upstairs Recreation Room
- Sitting Room
- Second Floor Laundry
- Mudroom
Request an Instant Estimate:
Lake St Louis Traditional
Complete the form below to get an instant estimate to build a custom home similar to this floor plan.
Lake St Louis Floor Plan & Elevation
Plan images are copyrighted by the original designer, and used with permission from our partners at Southern Home Designs.




