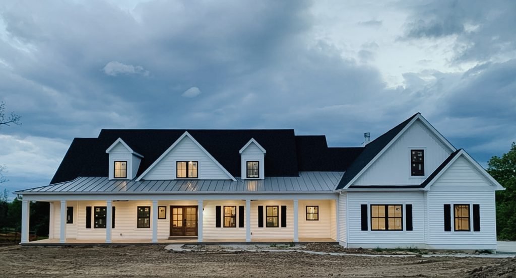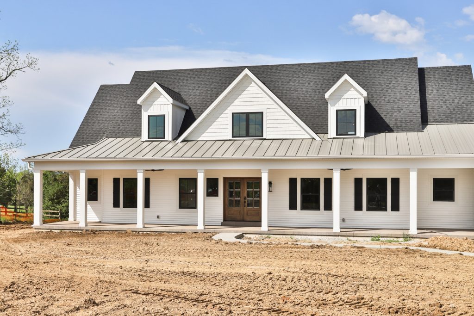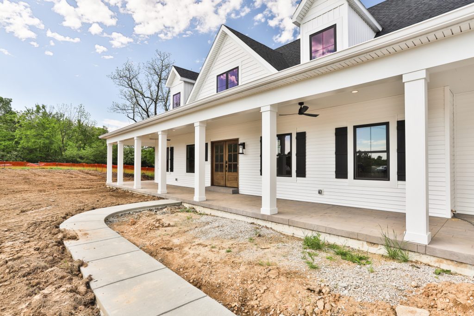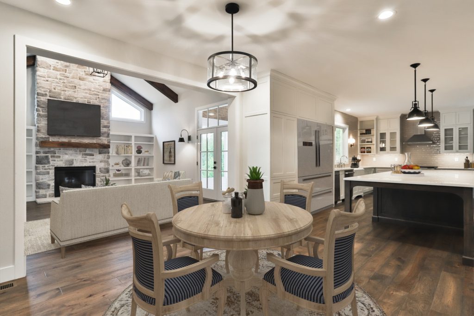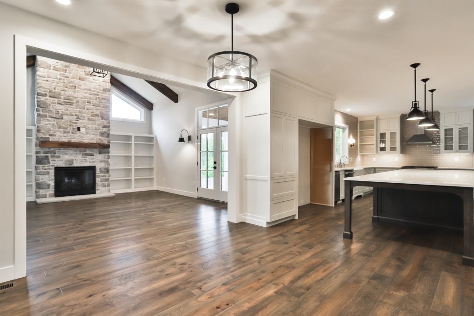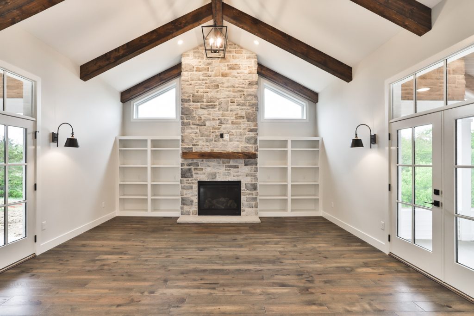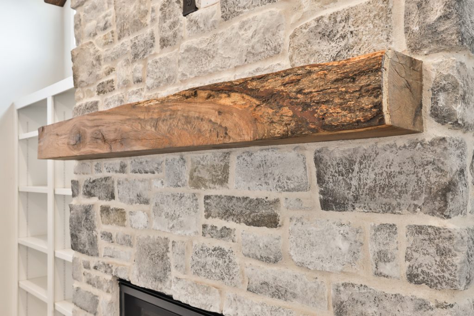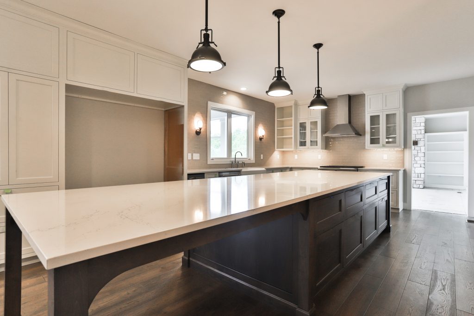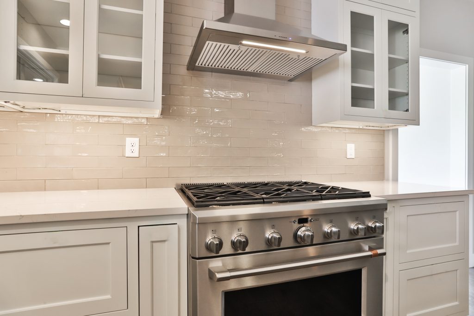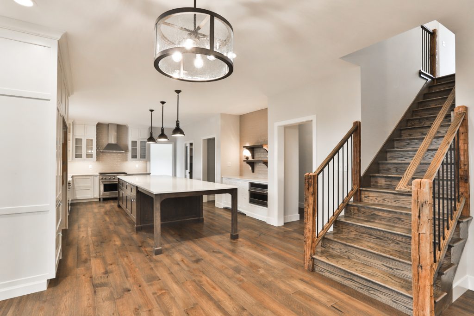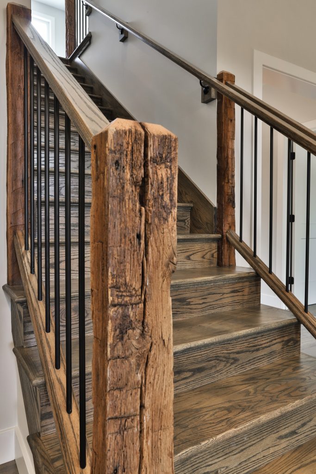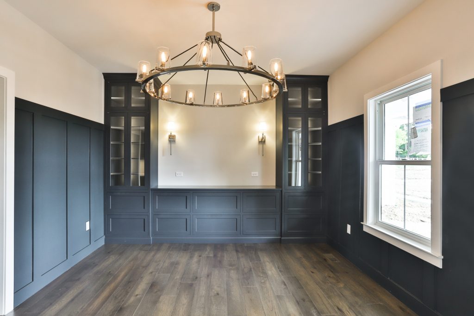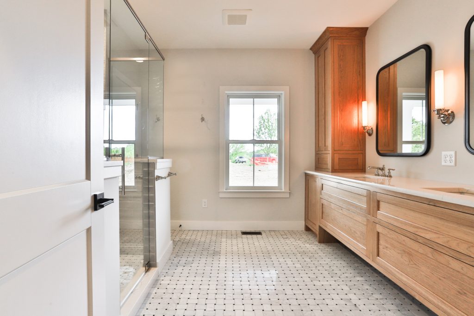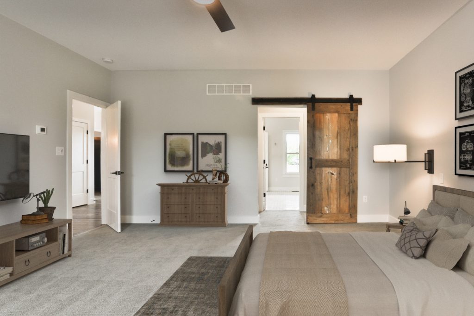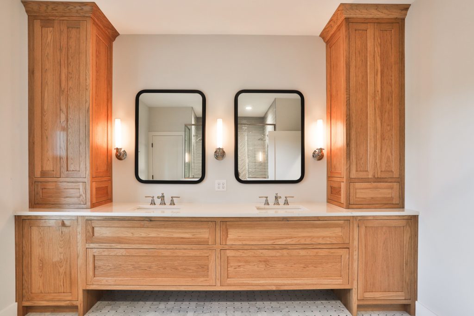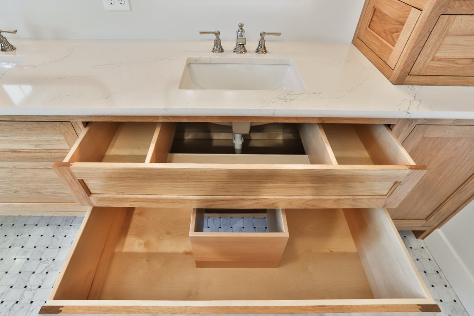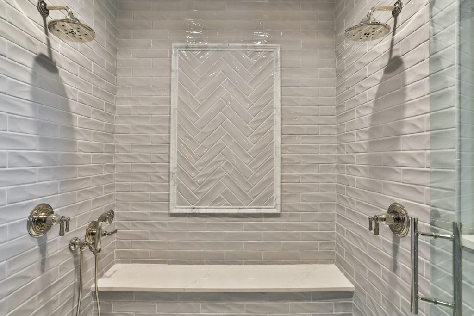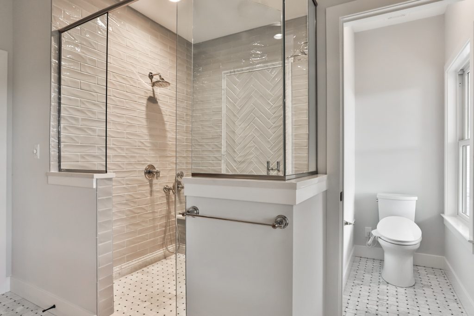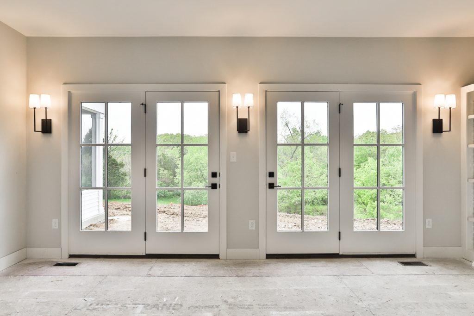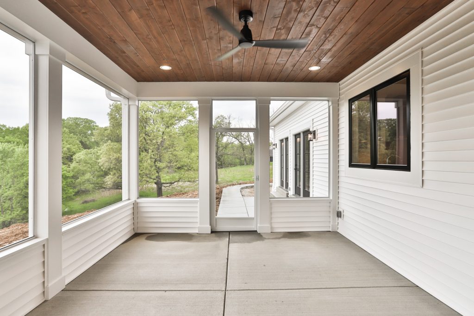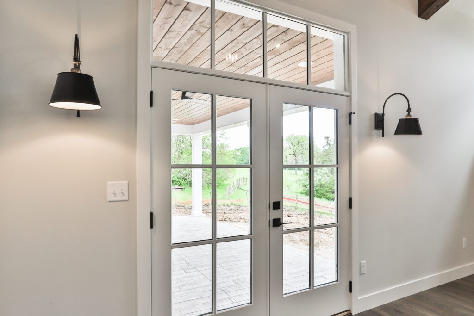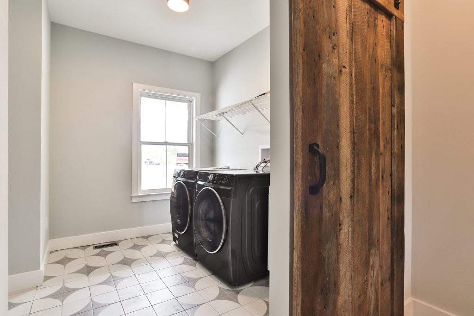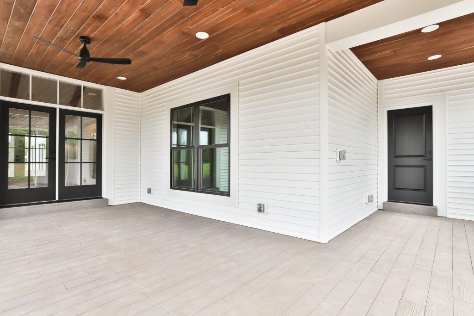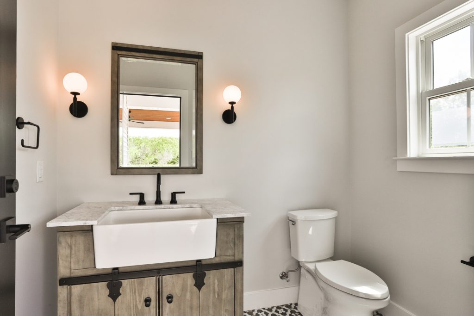Bespoke Modern Farmhouse in Wildwood, MO
Our clients found the perfect lot in the perfect location and knew it was time to build their dream home. Located in Wildwood, MO, this new home is a custom modern farmhouse and designed to suite their tastes and goals for family time and relaxation.
A barn and log cabin were deconstructed and the materials were saved for reuse in the new home. Materials made from wood salvaged from the home's site include the fireplace mantles, the newel posts on the stairs, and a custom herringbone floor for the family room.
The home also features custom cabinetry throughout the first floor, which was hand made to their specifications. The master bedroom's ensuite features handmade tiles, as well. The second floor has two large bedrooms with private bathrooms for their children to stay in when they come to visit.
This one-of-a-kind modern farmhouse is a classic that has beautiful, bespoke touches that make it a standout.
WILDWOOD, MO
2,681 SQUARE FEET
3 BEDROOMS
5 BATHROOMS
POOL AREA ACCESSIBLE BATHROOM, THREE SEASONS ROOM, ACCESSIBLE LIVING, REPURPOSED BARNWOOD ACCENTS, THREE COVERED PORCHES, CUSTOM CABINETRY & PAINT
One-of-a Kind Sustainable Design
This custom home was built on the site of a barn, which was descontructed prior to beginning the new home's construction. The wood from the barn was reclaimed and used for the newel posts on the main staircase and to make custom herringbone flooring in the family room. Both mantles were hewn from trees on the property, as well.
Exterior Home Design
The exterior of the home is cladded with crisp white siding by James Hardie, known for its sophisticated looks and outstanding durability. The front porch is accentuated by a matte-black metal awning that gracefully extends the length of the home's interior rooms providing shade from the sun and a huge helping of style complimented by the home's black, metal-framed windows. Centered on the porch is a custom, double front door crafted from a richly-stained mahogany.
BESPOKE FINISHES THROUGHOUT
The rough-hewn timber beams in the hearth room a touch of rustic grandeur to the home. Flanking the central fireplace are custom-built bookcases, a showcase for treasures and cherished mementos. The fireplace itself features a mantle crafted from a tree on the property, infusing the space with a story and warmth. Sunlight bathes the room through transom windows strategically placed above the shelving, enhancing the sense of openness and connection to the outdoors while French doors on both sides of the room open into two outdoor living spaces overlooking the tranquil wooded lot.
Our homeowners designed the house to be welcoming to their grown children and grandchildren - adding a double length island for gathering during meal time as well as two bedrooms upstairs with plenty of privacy and space.
Designed for aging in place after retirement
This forever home was designed for enjoyment well beyond retirement. The floor primary bedroom suite offers privacy and quiet - even when there is a house full of visitors. A sliding barn door in the bedroom leads to a large walk-in closet and bathroom. The main bathroom features Carrara marble tile throughout and custom, handmade cabinetry outfitted with providing under-sink drawer storage and plenty of outlets for convenience.
The dual shower, complete with a comfortable bench, bidet toilet, and ADA accessible design caters to both luxury and practicality to create a retreat for our homeowners.
HIGH-PERFORMANCE LUXURY LIVING
Like every home we build, this home was designed and crafted to exceed the current codes and incorporates the best in energy-efficiency, comfort, and durability standards, including:
- Anderson 100 series Low-E windows
- Comfort package with BIBS Insulation, R49 attic, and soundproof insulation
This approach to design means our homeowners forever home will truly be one they can enjoy for decades to come.
If you're interested in building a modern farmhouse-style home, check out our floor plans or explore this recently completed modern farmhouse Hibbs Homes built in Town and Country, MO.

