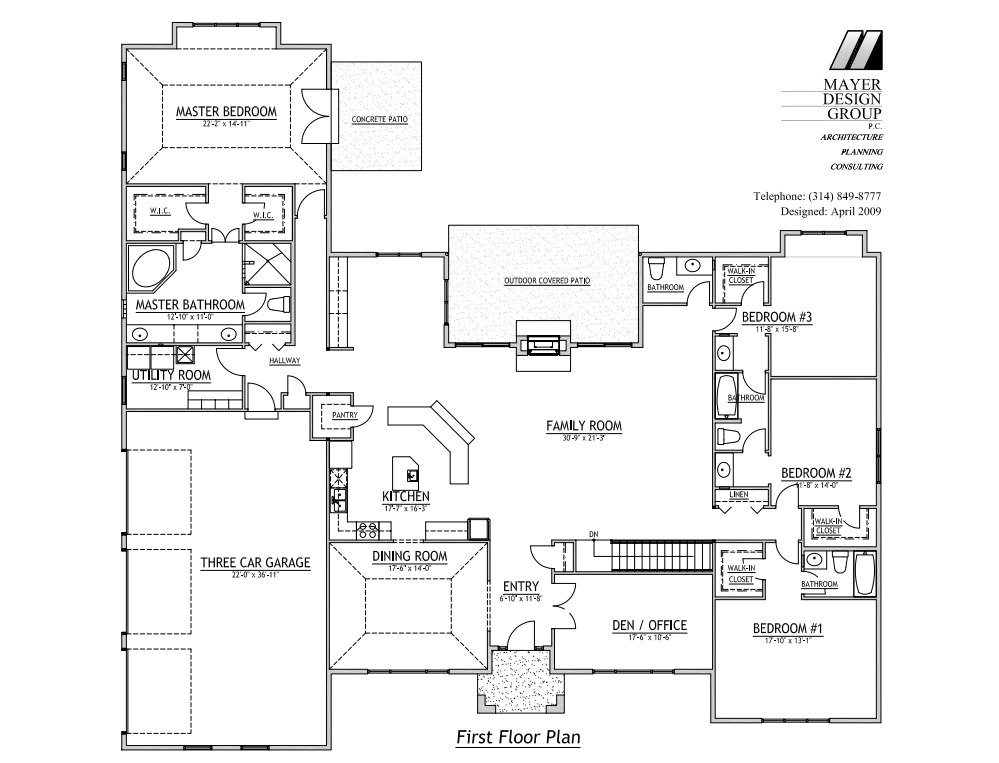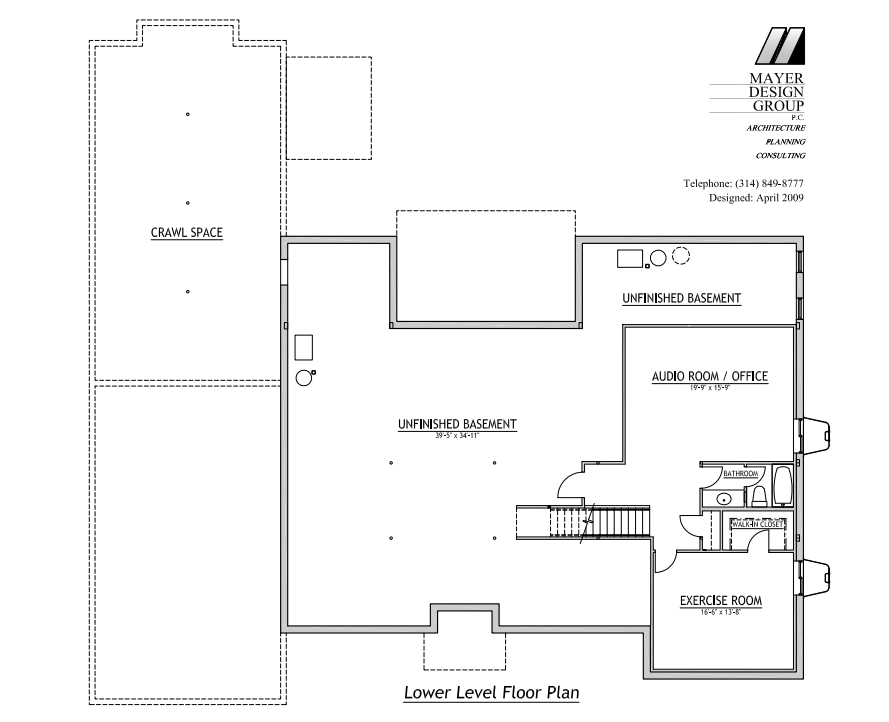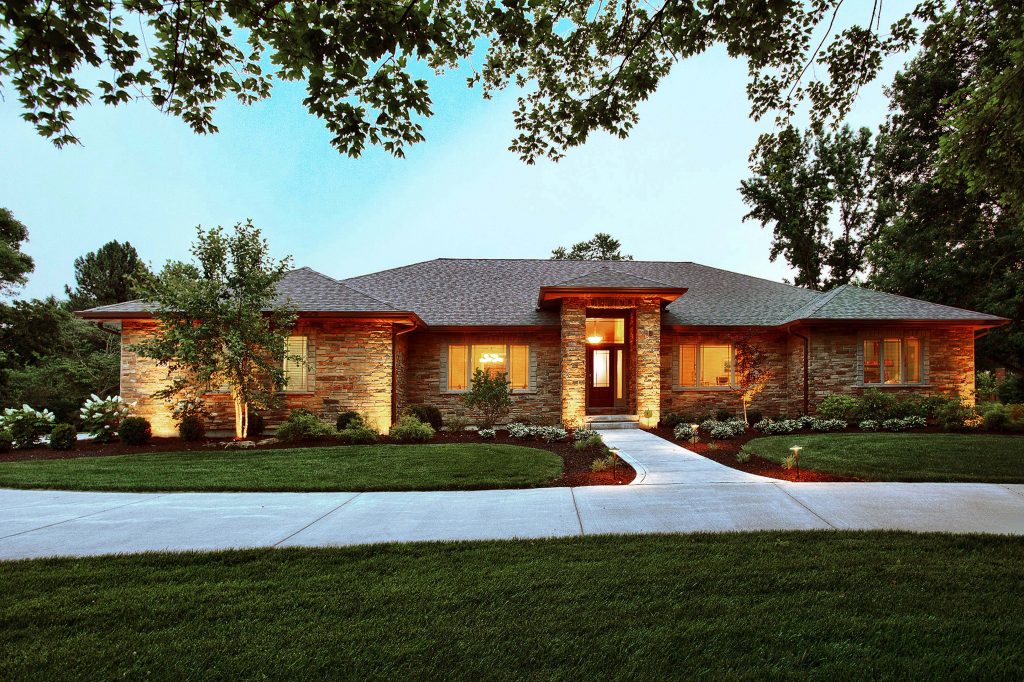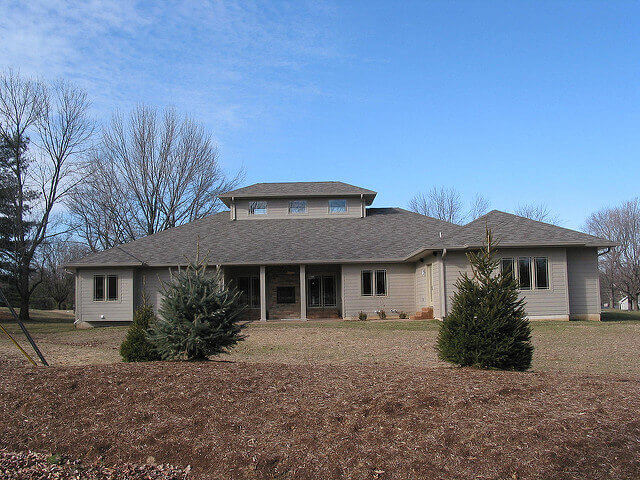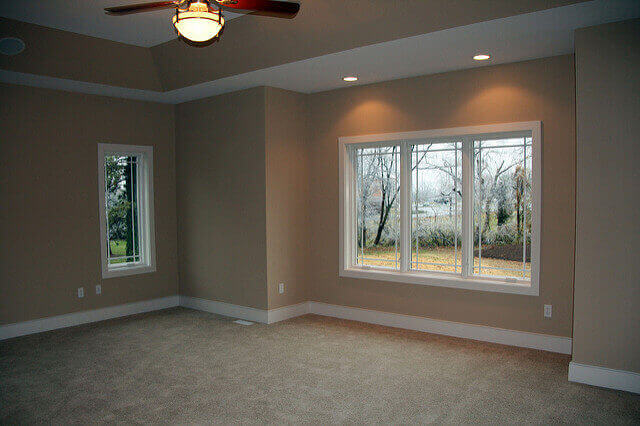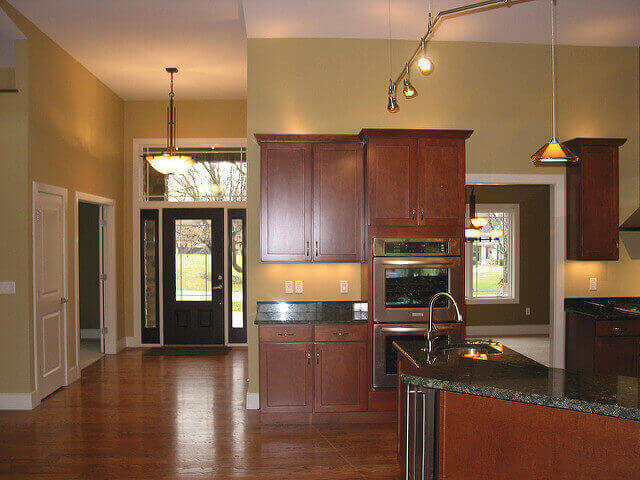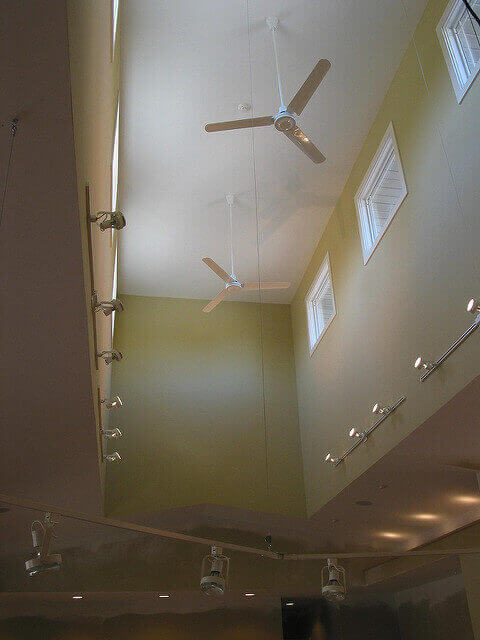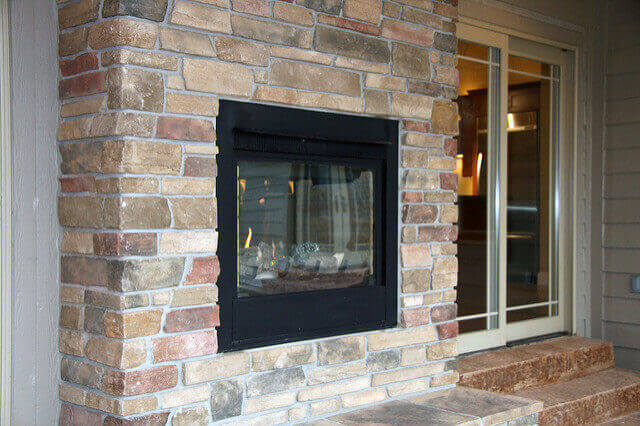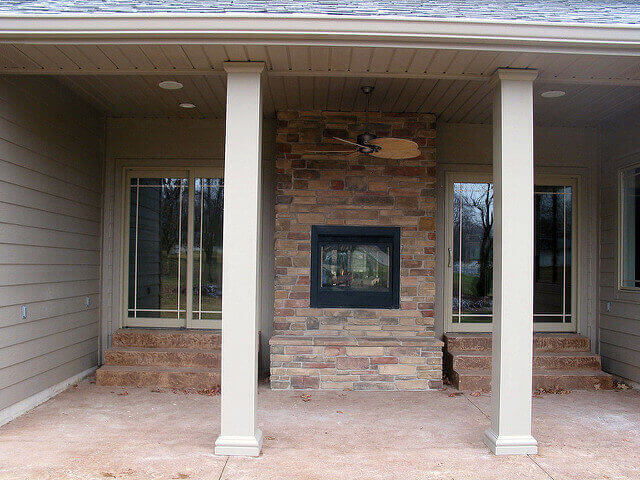Olivette Mid-Century Ranch
This luxury ranch home design features a light, bright, and open floor plan. The prairie style floor plan offers everything you need in a ranch style home all within a rustic, expansive design. As designed, this home feature 4 bedrooms and 3.5 baths at 3,300 square feet.
Olivette Mid-Century Ranch Floor Plan Highlights
1 STORY
3,300 SQFT
4 BEDROOMS
3.5 BATHROOMS
3 CAR GARAGE
- Open Concept Floor Plan
- Outdoor Covered Patio
- Main Floor Primary Bedroom
- Formal Dining Room
- Home Office
Request Pricing to Build:
Olivette Mid-Century Floor Plan
Complete the form below for instant pricing on building this floor plan.
Plan images are copyrighted by the original designer, and used with permission by Mayer Design Group St Louis, MO.




