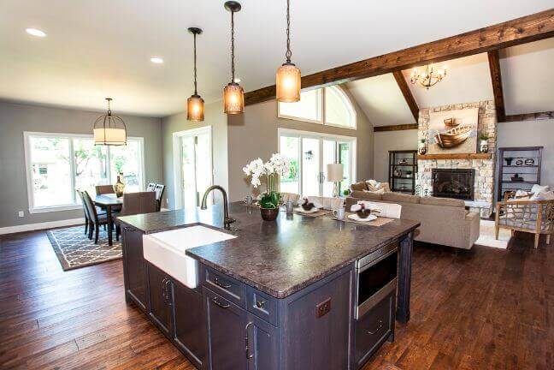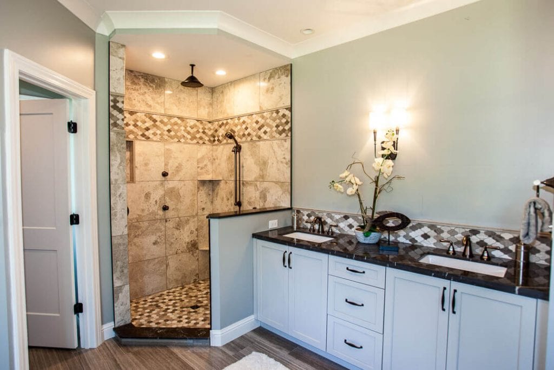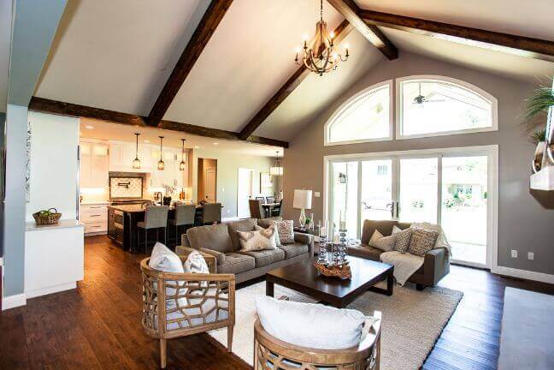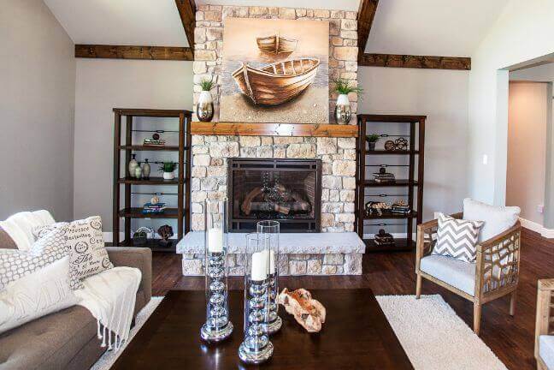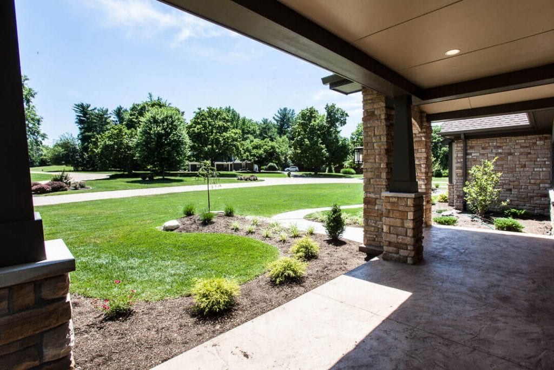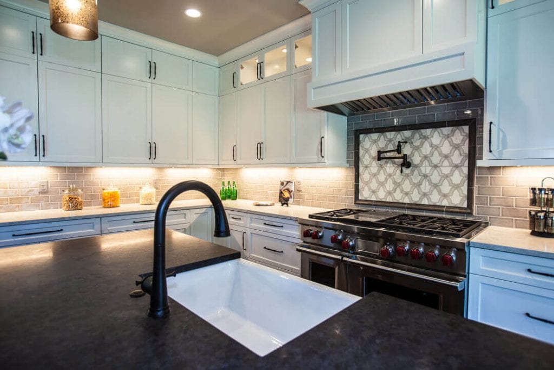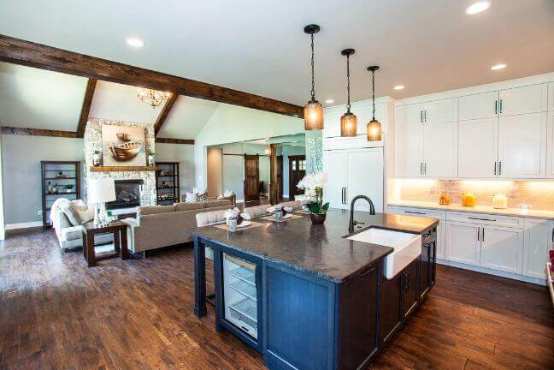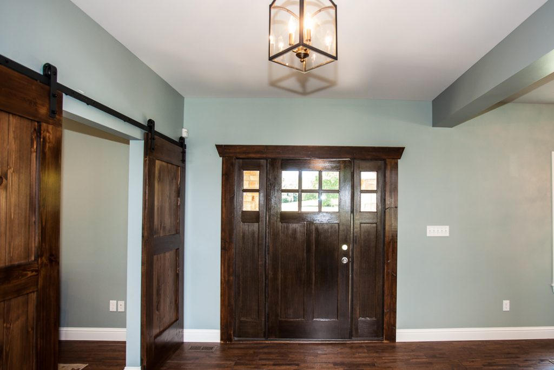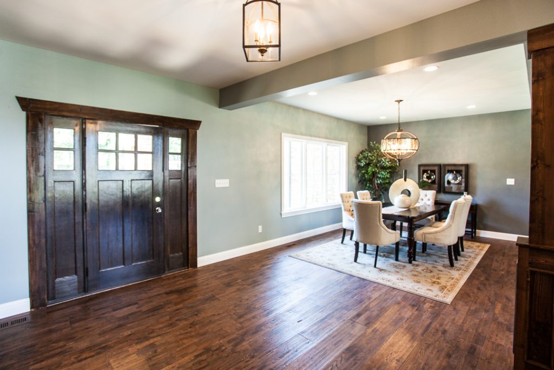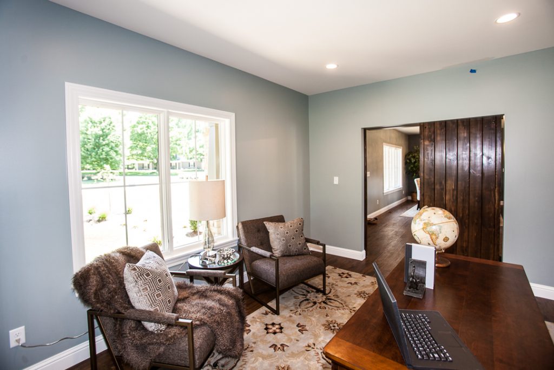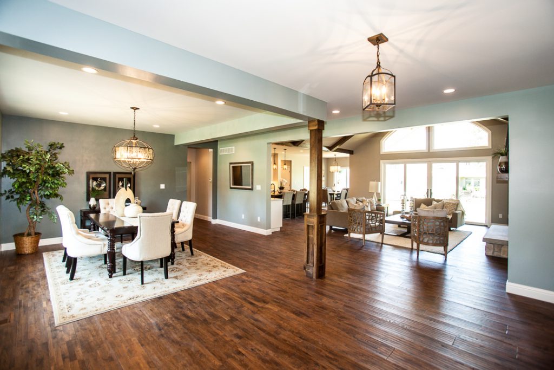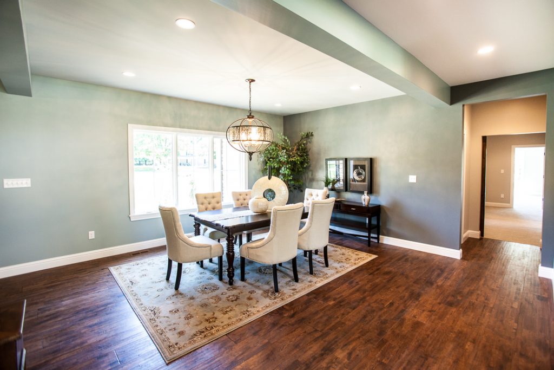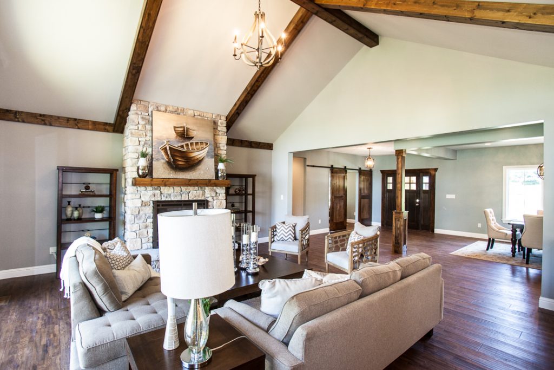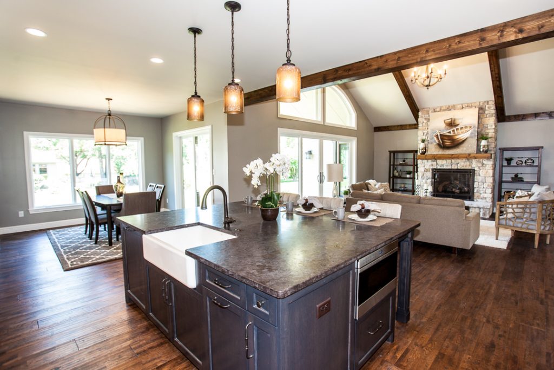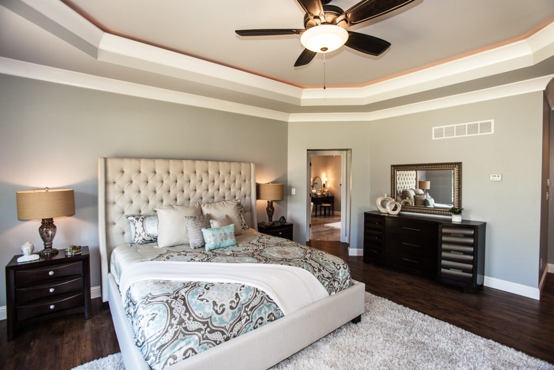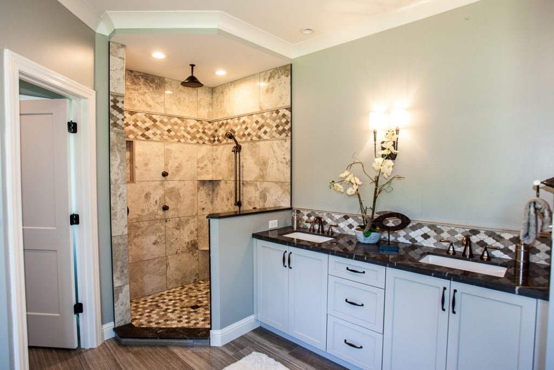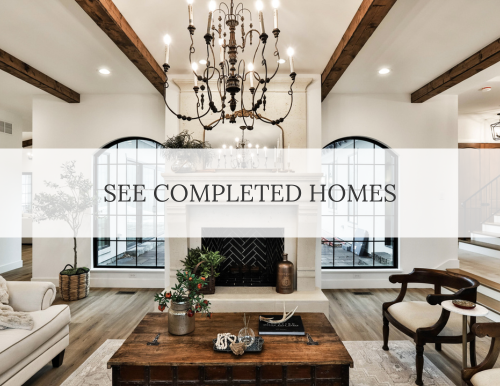Custom elements in this home's design and construction include:
- Separate bedroom wing for children, including a kids lounge
- Spacious primary suite with access to a private patio
- Lighted coffer ceilings
- Heated tile floor
- Gourmet kitchen with Wolf/Sub Zero appliances and extended center island
- Vaulted ceilings
- Rustic interior barn doors
- Flexible spaces/rooms
- Central vacuum
Built using the Hibbs Healthy Homes Standards for high-performance construction, this luxury home is measurably more comfortable, with cleaner indoor air quality and is lower maintenance than a conventionally built or preowned home.
This home exceeds RESNET energy efficiency standards and has received an independent HERS index number rating that certifies it is more efficient than conventionally-built new construction homes.
High-performance home building standards featured in this home include:
- Low-flow plumbing fixtures for water conservation
- EnergySTAR certified appliances to reduce electricity consumption
- EnergySTAR light fixtures
- Low-e windows
- Thorough HVAC ducts sealing
- Upgraded HVAC filter/humidifier
- Upgraded insulation to reduce energy/air leaks throughout
This 3,800 square foot ranch home is located in the River Bend Estates subdivision. Sitting on 1.4 acre flat lot in Chesterfield, MO, this high-end custom home was designed with the whole family in mind. The spacious, open floor plan is accentuated by a large expanse of windows and vaulted ceilings.
CHESTERFIELD, MO
3,800 SQUARE FEET
4 BEDROOMS
4 BATHROOMS
LIGHTED COFFERED CEILING, ZONED HVAC, ENERGYSTAR RATED, HEATED TILE FLOOR
Ready to build your dream home? Learn about Building a Custom Home in St Louis...

