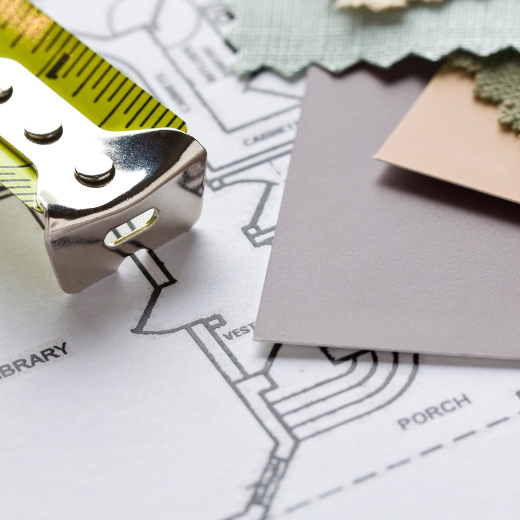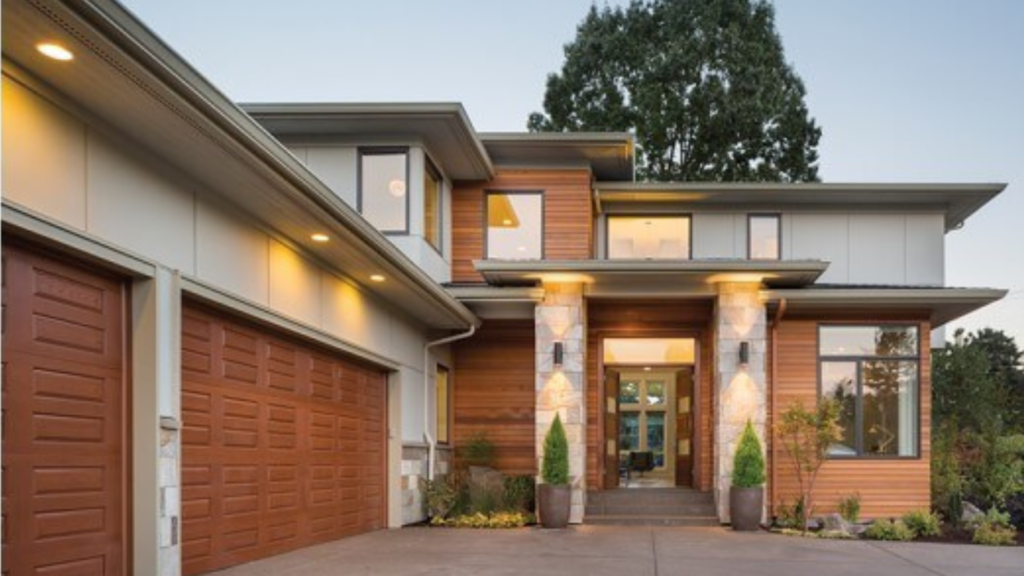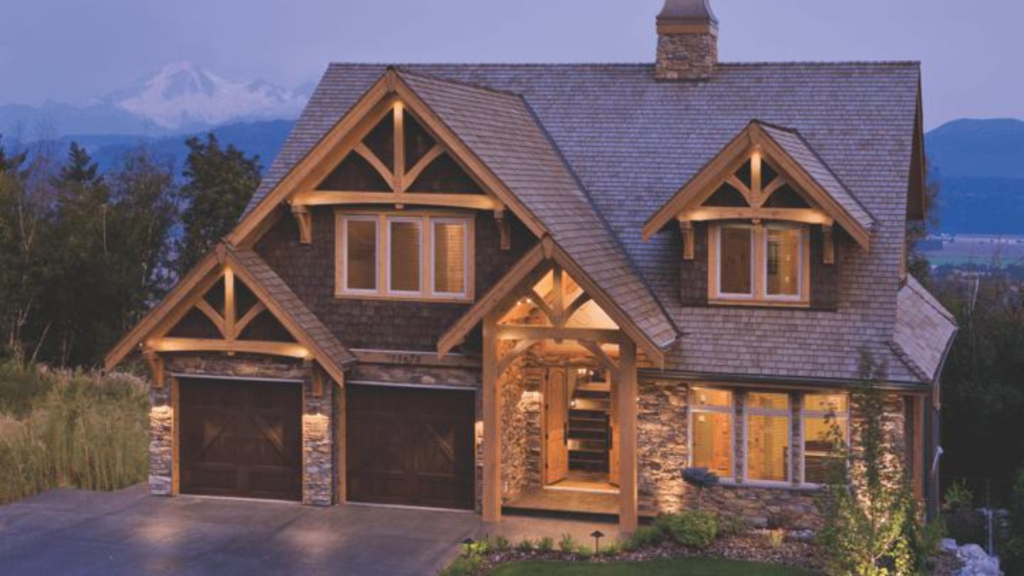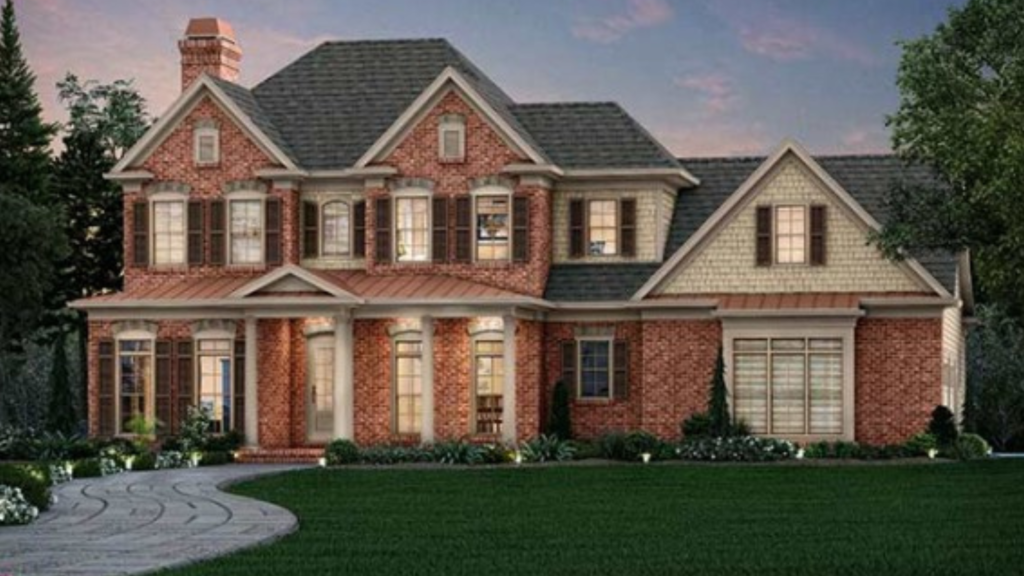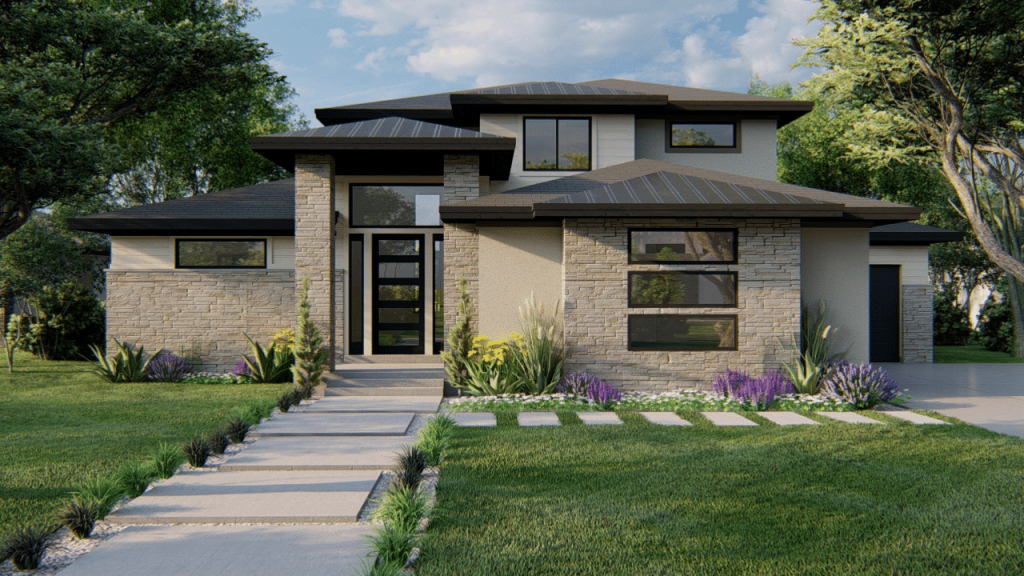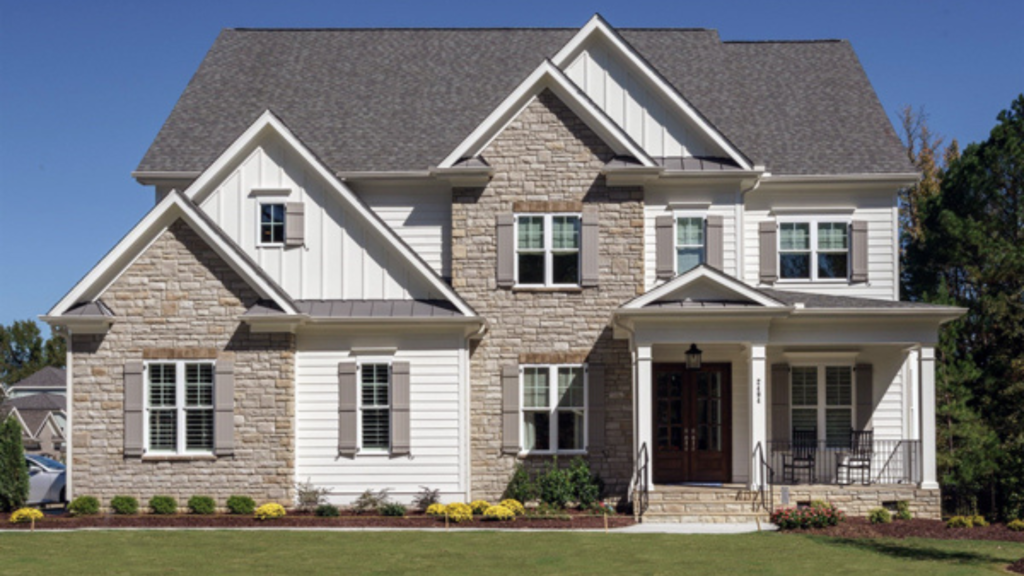Augusta Modern
Style: 2 Story
Square Footage: 4,106
Bedrooms: 4
Baths: 3 full, 2 half
Garages: 3
Glencoe Traditional
Style: 2 Story
Square Footage: 3,454
Bedrooms: 4
Baths: 5
Garage: 2
Lake St Louis Traditional
Style: 2 Story
Square Footage: 3,949
Bedrooms: 4
Baths: 4.5
Garage: 2

